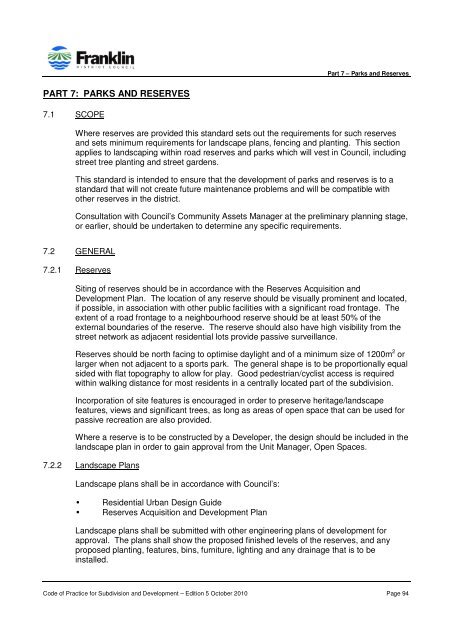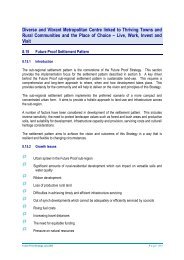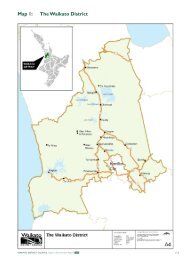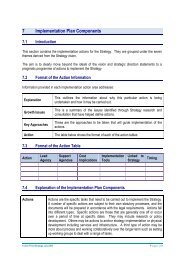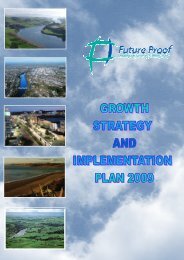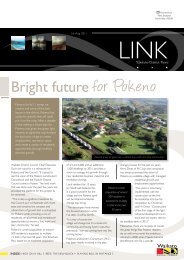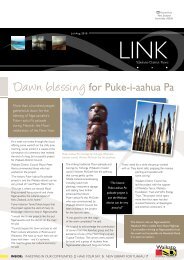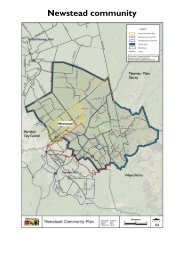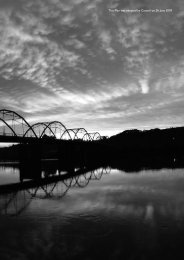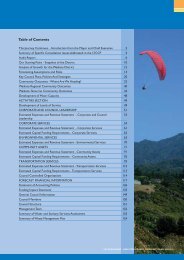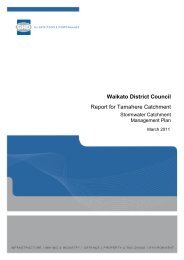CODE OF PRACTICE FOR SUBDIVISION AND DEVELOPMENT
code of practice for subdivision and development - Waikato District ...
code of practice for subdivision and development - Waikato District ...
Create successful ePaper yourself
Turn your PDF publications into a flip-book with our unique Google optimized e-Paper software.
Part 7 – Parks and ReservesPART 7: PARKS <strong>AND</strong> RESERVES7.1 SCOPEWhere reserves are provided this standard sets out the requirements for such reservesand sets minimum requirements for landscape plans, fencing and planting. This sectionapplies to landscaping within road reserves and parks which will vest in Council, includingstreet tree planting and street gardens.This standard is intended to ensure that the development of parks and reserves is to astandard that will not create future maintenance problems and will be compatible withother reserves in the district.Consultation with Council’s Community Assets Manager at the preliminary planning stage,or earlier, should be undertaken to determine any specific requirements.7.2 GENERAL7.2.1 ReservesSiting of reserves should be in accordance with the Reserves Acquisition andDevelopment Plan. The location of any reserve should be visually prominent and located,if possible, in association with other public facilities with a significant road frontage. Theextent of a road frontage to a neighbourhood reserve should be at least 50% of theexternal boundaries of the reserve. The reserve should also have high visibility from thestreet network as adjacent residential lots provide passive surveillance.Reserves should be north facing to optimise daylight and of a minimum size of 1200m 2 orlarger when not adjacent to a sports park. The general shape is to be proportionally equalsided with flat topography to allow for play. Good pedestrian/cyclist access is requiredwithin walking distance for most residents in a centrally located part of the subdivision.Incorporation of site features is encouraged in order to preserve heritage/landscapefeatures, views and significant trees, as long as areas of open space that can be used forpassive recreation are also provided.Where a reserve is to be constructed by a Developer, the design should be included in thelandscape plan in order to gain approval from the Unit Manager, Open Spaces.7.2.2 Landscape PlansLandscape plans shall be in accordance with Council’s:• Residential Urban Design Guide• Reserves Acquisition and Development PlanLandscape plans shall be submitted with other engineering plans of development forapproval. The plans shall show the proposed finished levels of the reserves, and anyproposed planting, features, bins, furniture, lighting and any drainage that is to beinstalled.Code of Practice for Subdivision and Development – Edition 5 October 2010 Page 94


