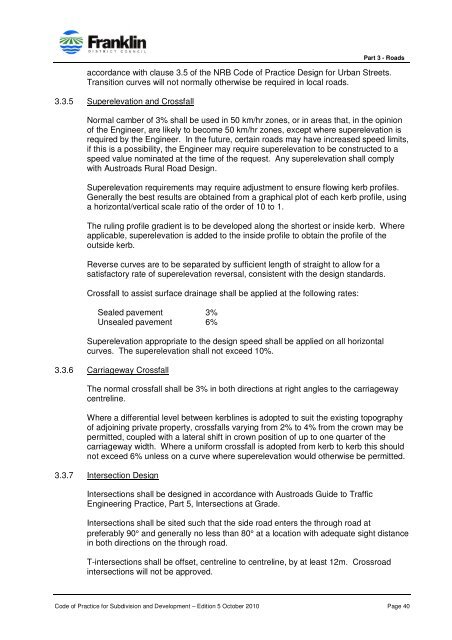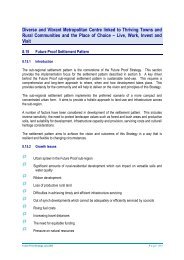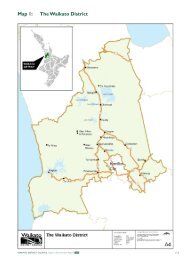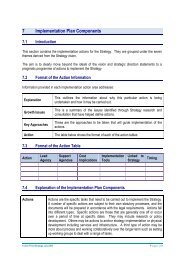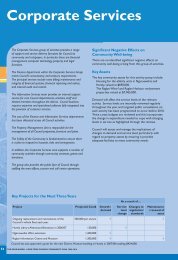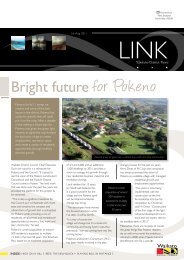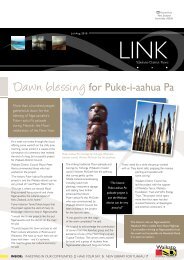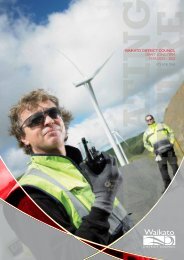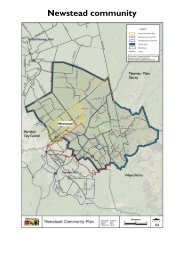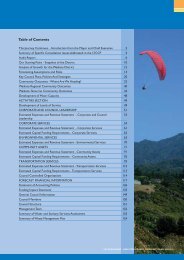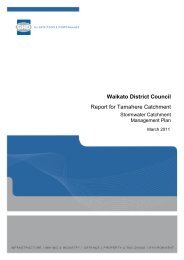CODE OF PRACTICE FOR SUBDIVISION AND DEVELOPMENT
code of practice for subdivision and development - Waikato District ...
code of practice for subdivision and development - Waikato District ...
You also want an ePaper? Increase the reach of your titles
YUMPU automatically turns print PDFs into web optimized ePapers that Google loves.
Part 3 - Roadsaccordance with clause 3.5 of the NRB Code of Practice Design for Urban Streets.Transition curves will not normally otherwise be required in local roads.3.3.5 Superelevation and CrossfallNormal camber of 3% shall be used in 50 km/hr zones, or in areas that, in the opinionof the Engineer, are likely to become 50 km/hr zones, except where superelevation isrequired by the Engineer. In the future, certain roads may have increased speed limits,if this is a possibility, the Engineer may require superelevation to be constructed to aspeed value nominated at the time of the request. Any superelevation shall complywith Austroads Rural Road Design.Superelevation requirements may require adjustment to ensure flowing kerb profiles.Generally the best results are obtained from a graphical plot of each kerb profile, usinga horizontal/vertical scale ratio of the order of 10 to 1.The ruling profile gradient is to be developed along the shortest or inside kerb. Whereapplicable, superelevation is added to the inside profile to obtain the profile of theoutside kerb.Reverse curves are to be separated by sufficient length of straight to allow for asatisfactory rate of superelevation reversal, consistent with the design standards.Crossfall to assist surface drainage shall be applied at the following rates:Sealed pavement 3%Unsealed pavement 6%Superelevation appropriate to the design speed shall be applied on all horizontalcurves. The superelevation shall not exceed 10%.3.3.6 Carriageway CrossfallThe normal crossfall shall be 3% in both directions at right angles to the carriagewaycentreline.Where a differential level between kerblines is adopted to suit the existing topographyof adjoining private property, crossfalls varying from 2% to 4% from the crown may bepermitted, coupled with a lateral shift in crown position of up to one quarter of thecarriageway width. Where a uniform crossfall is adopted from kerb to kerb this shouldnot exceed 6% unless on a curve where superelevation would otherwise be permitted.3.3.7 Intersection DesignIntersections shall be designed in accordance with Austroads Guide to TrafficEngineering Practice, Part 5, Intersections at Grade.Intersections shall be sited such that the side road enters the through road atpreferably 90° and generally no less than 80° at a location with adequate sight distancein both directions on the through road.T-intersections shall be offset, centreline to centreline, by at least 12m. Crossroadintersections will not be approved.Code of Practice for Subdivision and Development – Edition 5 October 2010 Page 40


