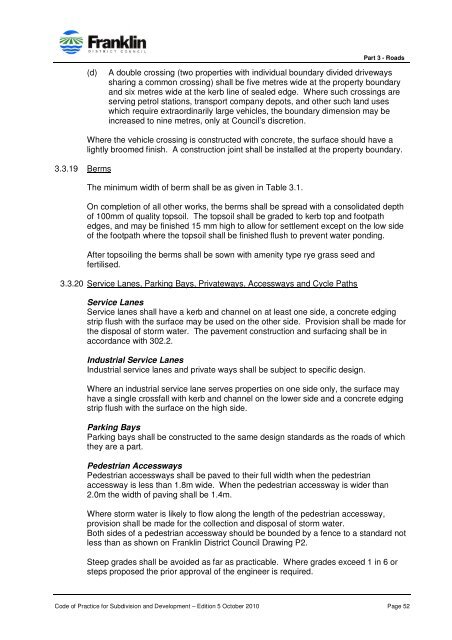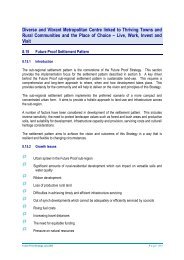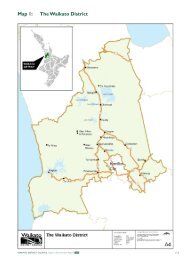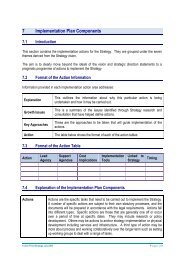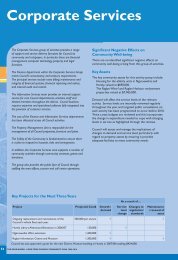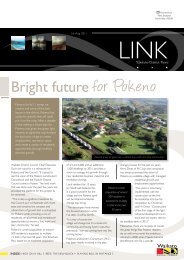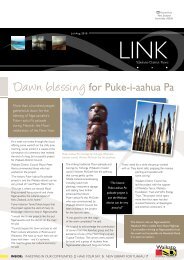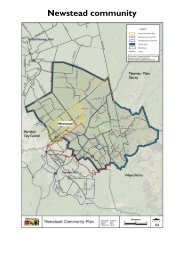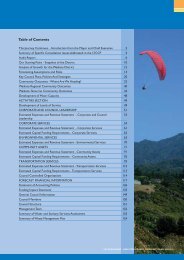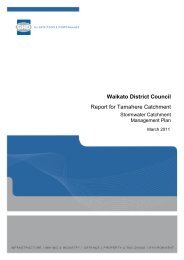CODE OF PRACTICE FOR SUBDIVISION AND DEVELOPMENT
code of practice for subdivision and development - Waikato District ...
code of practice for subdivision and development - Waikato District ...
You also want an ePaper? Increase the reach of your titles
YUMPU automatically turns print PDFs into web optimized ePapers that Google loves.
Part 3 - Roads(d)A double crossing (two properties with individual boundary divided drivewayssharing a common crossing) shall be five metres wide at the property boundaryand six metres wide at the kerb line of sealed edge. Where such crossings areserving petrol stations, transport company depots, and other such land useswhich require extraordinarily large vehicles, the boundary dimension may beincreased to nine metres, only at Council’s discretion.3.3.19 BermsWhere the vehicle crossing is constructed with concrete, the surface should have alightly broomed finish. A construction joint shall be installed at the property boundary.The minimum width of berm shall be as given in Table 3.1.On completion of all other works, the berms shall be spread with a consolidated depthof 100mm of quality topsoil. The topsoil shall be graded to kerb top and footpathedges, and may be finished 15 mm high to allow for settlement except on the low sideof the footpath where the topsoil shall be finished flush to prevent water ponding.After topsoiling the berms shall be sown with amenity type rye grass seed andfertilised.3.3.20 Service Lanes, Parking Bays, Privateways, Accessways and Cycle PathsService LanesService lanes shall have a kerb and channel on at least one side, a concrete edgingstrip flush with the surface may be used on the other side. Provision shall be made forthe disposal of storm water. The pavement construction and surfacing shall be inaccordance with 302.2.Industrial Service LanesIndustrial service lanes and private ways shall be subject to specific design.Where an industrial service lane serves properties on one side only, the surface mayhave a single crossfall with kerb and channel on the lower side and a concrete edgingstrip flush with the surface on the high side.Parking BaysParking bays shall be constructed to the same design standards as the roads of whichthey are a part.Pedestrian AccesswaysPedestrian accessways shall be paved to their full width when the pedestrianaccessway is less than 1.8m wide. When the pedestrian accessway is wider than2.0m the width of paving shall be 1.4m.Where storm water is likely to flow along the length of the pedestrian accessway,provision shall be made for the collection and disposal of storm water.Both sides of a pedestrian accessway should be bounded by a fence to a standard notless than as shown on Franklin District Council Drawing P2.Steep grades shall be avoided as far as practicable. Where grades exceed 1 in 6 orsteps proposed the prior approval of the engineer is required.Code of Practice for Subdivision and Development – Edition 5 October 2010 Page 52


