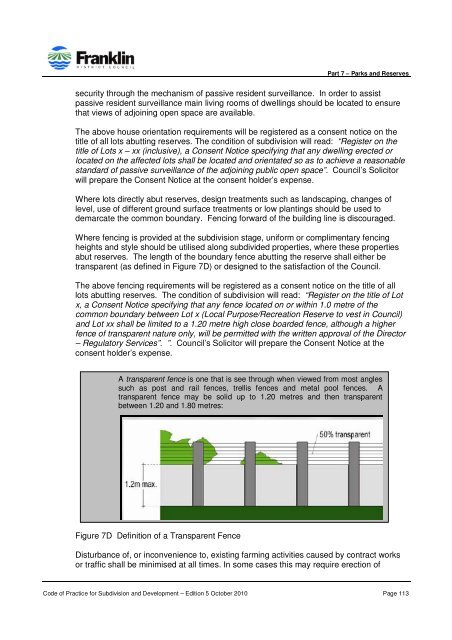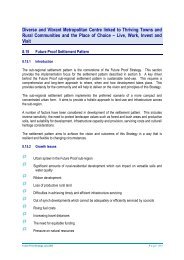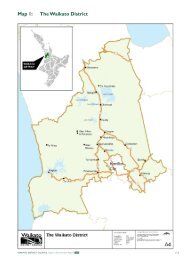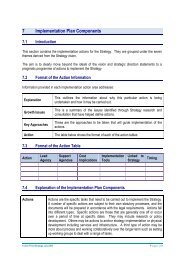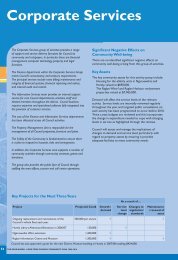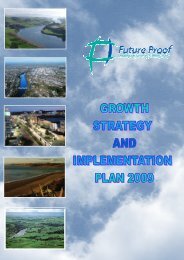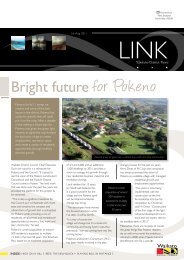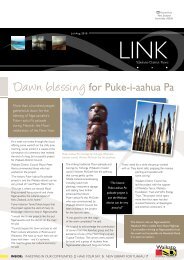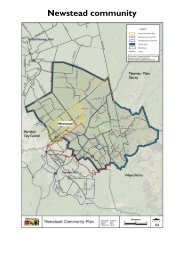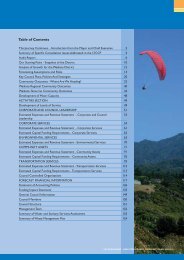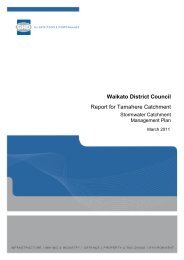CODE OF PRACTICE FOR SUBDIVISION AND DEVELOPMENT
code of practice for subdivision and development - Waikato District ...
code of practice for subdivision and development - Waikato District ...
Create successful ePaper yourself
Turn your PDF publications into a flip-book with our unique Google optimized e-Paper software.
Part 7 – Parks and Reservessecurity through the mechanism of passive resident surveillance. In order to assistpassive resident surveillance main living rooms of dwellings should be located to ensurethat views of adjoining open space are available.The above house orientation requirements will be registered as a consent notice on thetitle of all lots abutting reserves. The condition of subdivision will read: “Register on thetitle of Lots x – xx (inclusive), a Consent Notice specifying that any dwelling erected orlocated on the affected lots shall be located and orientated so as to achieve a reasonablestandard of passive surveillance of the adjoining public open space”. Council’s Solicitorwill prepare the Consent Notice at the consent holder’s expense.Where lots directly abut reserves, design treatments such as landscaping, changes oflevel, use of different ground surface treatments or low plantings should be used todemarcate the common boundary. Fencing forward of the building line is discouraged.Where fencing is provided at the subdivision stage, uniform or complimentary fencingheights and style should be utilised along subdivided properties, where these propertiesabut reserves. The length of the boundary fence abutting the reserve shall either betransparent (as defined in Figure 7D) or designed to the satisfaction of the Council.The above fencing requirements will be registered as a consent notice on the title of alllots abutting reserves. The condition of subdivision will read: “Register on the title of Lotx, a Consent Notice specifying that any fence located on or within 1.0 metre of thecommon boundary between Lot x (Local Purpose/Recreation Reserve to vest in Council)and Lot xx shall be limited to a 1.20 metre high close boarded fence, although a higherfence of transparent nature only, will be permitted with the written approval of the Director– Regulatory Services”. ”. Council’s Solicitor will prepare the Consent Notice at theconsent holder’s expense.A transparent fence is one that is see through when viewed from most anglessuch as post and rail fences, trellis fences and metal pool fences. Atransparent fence may be solid up to 1.20 metres and then transparentbetween 1.20 and 1.80 metres:Figure 7D Definition of a Transparent FenceDisturbance of, or inconvenience to, existing farming activities caused by contract worksor traffic shall be minimised at all times. In some cases this may require erection ofCode of Practice for Subdivision and Development – Edition 5 October 2010 Page 113


