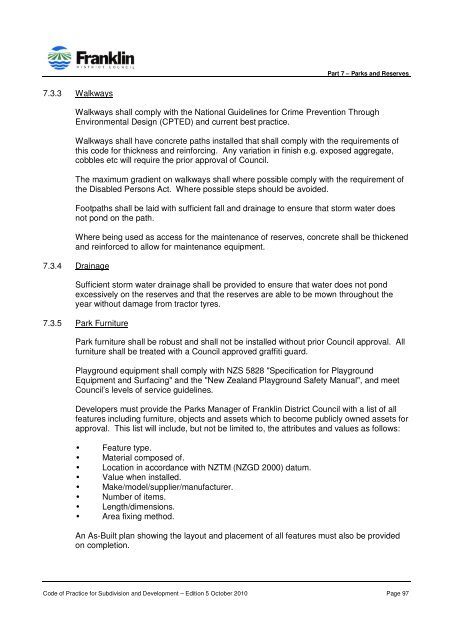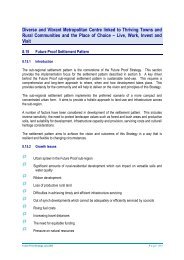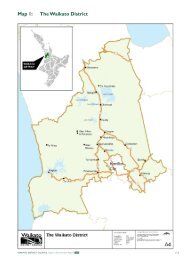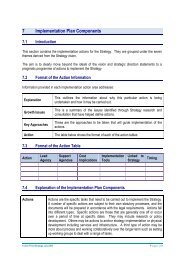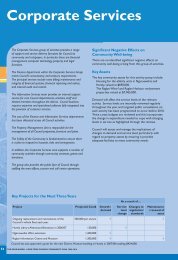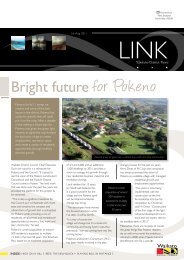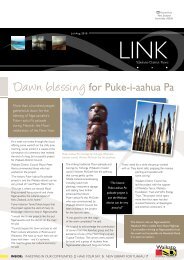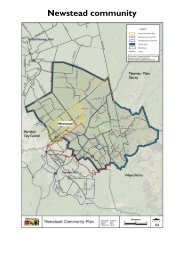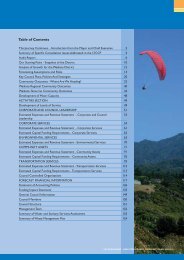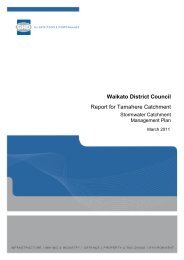CODE OF PRACTICE FOR SUBDIVISION AND DEVELOPMENT
code of practice for subdivision and development - Waikato District ...
code of practice for subdivision and development - Waikato District ...
Create successful ePaper yourself
Turn your PDF publications into a flip-book with our unique Google optimized e-Paper software.
Part 7 – Parks and Reserves7.3.3 WalkwaysWalkways shall comply with the National Guidelines for Crime Prevention ThroughEnvironmental Design (CPTED) and current best practice.Walkways shall have concrete paths installed that shall comply with the requirements ofthis code for thickness and reinforcing. Any variation in finish e.g. exposed aggregate,cobbles etc will require the prior approval of Council.The maximum gradient on walkways shall where possible comply with the requirement ofthe Disabled Persons Act. Where possible steps should be avoided.Footpaths shall be laid with sufficient fall and drainage to ensure that storm water doesnot pond on the path.Where being used as access for the maintenance of reserves, concrete shall be thickenedand reinforced to allow for maintenance equipment.7.3.4 DrainageSufficient storm water drainage shall be provided to ensure that water does not pondexcessively on the reserves and that the reserves are able to be mown throughout theyear without damage from tractor tyres.7.3.5 Park FurniturePark furniture shall be robust and shall not be installed without prior Council approval. Allfurniture shall be treated with a Council approved graffiti guard.Playground equipment shall comply with NZS 5828 "Specification for PlaygroundEquipment and Surfacing" and the "New Zealand Playground Safety Manual", and meetCouncil’s levels of service guidelines.Developers must provide the Parks Manager of Franklin District Council with a list of allfeatures including furniture, objects and assets which to become publicly owned assets forapproval. This list will include, but not be limited to, the attributes and values as follows:• Feature type.• Material composed of.• Location in accordance with NZTM (NZGD 2000) datum.• Value when installed.• Make/model/supplier/manufacturer.• Number of items.• Length/dimensions.• Area fixing method.An As-Built plan showing the layout and placement of all features must also be providedon completion.Code of Practice for Subdivision and Development – Edition 5 October 2010 Page 97


