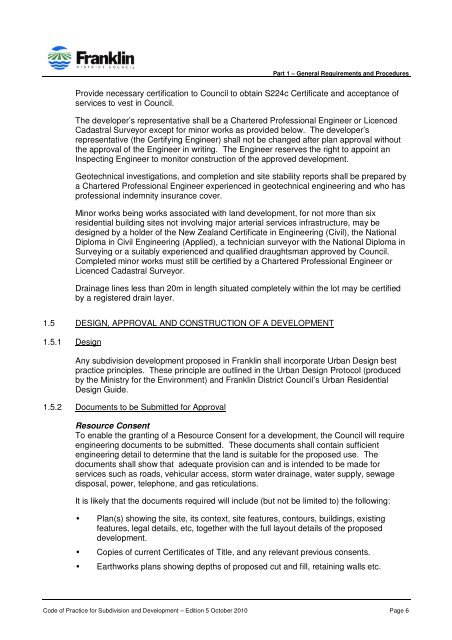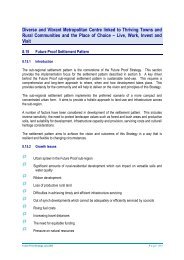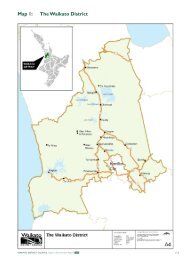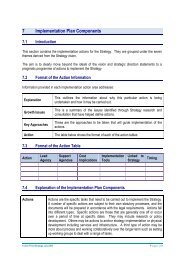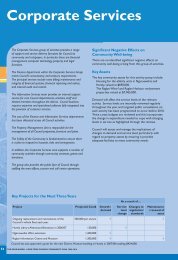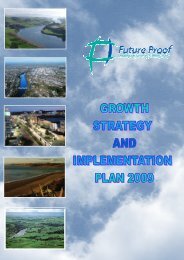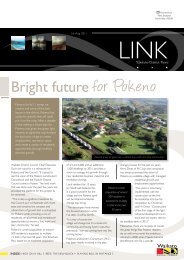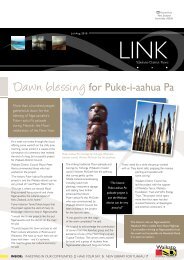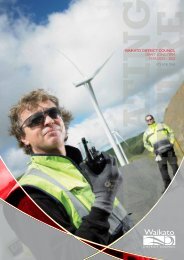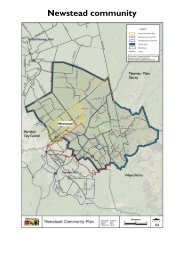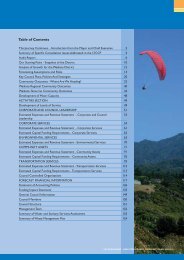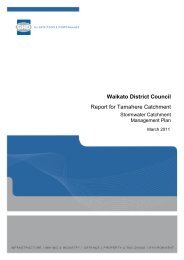CODE OF PRACTICE FOR SUBDIVISION AND DEVELOPMENT
code of practice for subdivision and development - Waikato District ...
code of practice for subdivision and development - Waikato District ...
Create successful ePaper yourself
Turn your PDF publications into a flip-book with our unique Google optimized e-Paper software.
Part 1 – General Requirements and ProceduresProvide necessary certification to Council to obtain S224c Certificate and acceptance ofservices to vest in Council.The developer’s representative shall be a Chartered Professional Engineer or LicencedCadastral Surveyor except for minor works as provided below. The developer’srepresentative (the Certifying Engineer) shall not be changed after plan approval withoutthe approval of the Engineer in writing. The Engineer reserves the right to appoint anInspecting Engineer to monitor construction of the approved development.Geotechnical investigations, and completion and site stability reports shall be prepared bya Chartered Professional Engineer experienced in geotechnical engineering and who hasprofessional indemnity insurance cover.Minor works being works associated with land development, for not more than sixresidential building sites not involving major arterial services infrastructure, may bedesigned by a holder of the New Zealand Certificate in Engineering (Civil), the NationalDiploma in Civil Engineering (Applied), a technician surveyor with the National Diploma inSurveying or a suitably experienced and qualified draughtsman approved by Council.Completed minor works must still be certified by a Chartered Professional Engineer orLicenced Cadastral Surveyor.Drainage lines less than 20m in length situated completely within the lot may be certifiedby a registered drain layer.1.5 DESIGN, APPROVAL <strong>AND</strong> CONSTRUCTION <strong>OF</strong> A <strong>DEVELOPMENT</strong>1.5.1 DesignAny subdivision development proposed in Franklin shall incorporate Urban Design bestpractice principles. These principle are outlined in the Urban Design Protocol (producedby the Ministry for the Environment) and Franklin District Council’s Urban ResidentialDesign Guide.1.5.2 Documents to be Submitted for ApprovalResource ConsentTo enable the granting of a Resource Consent for a development, the Council will requireengineering documents to be submitted. These documents shall contain sufficientengineering detail to determine that the land is suitable for the proposed use. Thedocuments shall show that adequate provision can and is intended to be made forservices such as roads, vehicular access, storm water drainage, water supply, sewagedisposal, power, telephone, and gas reticulations.It is likely that the documents required will include (but not be limited to) the following:• Plan(s) showing the site, its context, site features, contours, buildings, existingfeatures, legal details, etc, together with the full layout details of the proposeddevelopment.• Copies of current Certificates of Title, and any relevant previous consents.• Earthworks plans showing depths of proposed cut and fill, retaining walls etc.Code of Practice for Subdivision and Development – Edition 5 October 2010 Page 6


