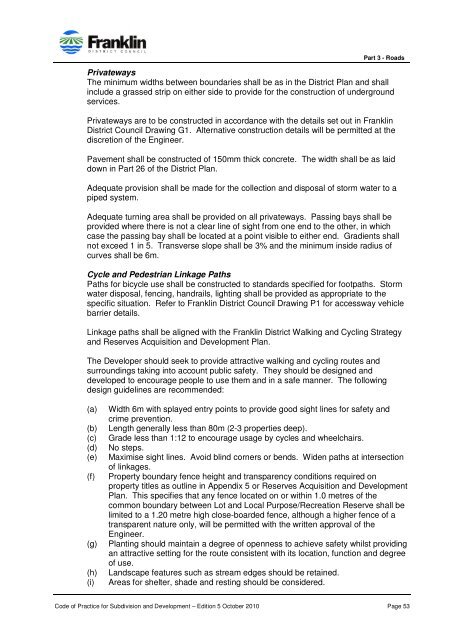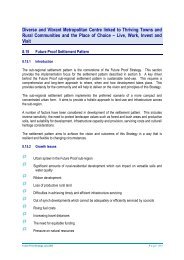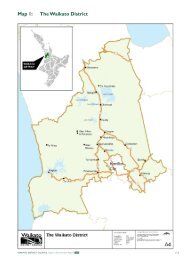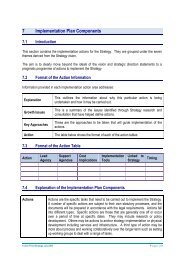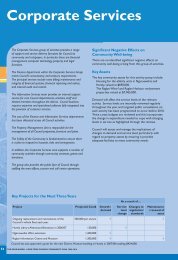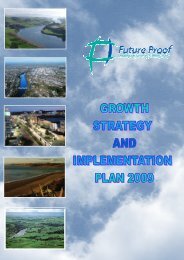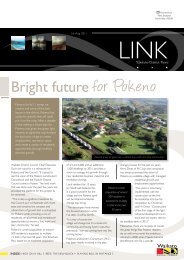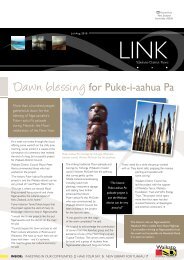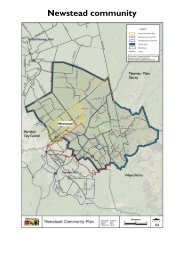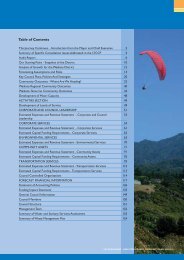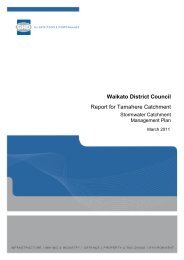CODE OF PRACTICE FOR SUBDIVISION AND DEVELOPMENT
code of practice for subdivision and development - Waikato District ...
code of practice for subdivision and development - Waikato District ...
Create successful ePaper yourself
Turn your PDF publications into a flip-book with our unique Google optimized e-Paper software.
Part 3 - RoadsPrivatewaysThe minimum widths between boundaries shall be as in the District Plan and shallinclude a grassed strip on either side to provide for the construction of undergroundservices.Privateways are to be constructed in accordance with the details set out in FranklinDistrict Council Drawing G1. Alternative construction details will be permitted at thediscretion of the Engineer.Pavement shall be constructed of 150mm thick concrete. The width shall be as laiddown in Part 26 of the District Plan.Adequate provision shall be made for the collection and disposal of storm water to apiped system.Adequate turning area shall be provided on all privateways. Passing bays shall beprovided where there is not a clear line of sight from one end to the other, in whichcase the passing bay shall be located at a point visible to either end. Gradients shallnot exceed 1 in 5. Transverse slope shall be 3% and the minimum inside radius ofcurves shall be 6m.Cycle and Pedestrian Linkage PathsPaths for bicycle use shall be constructed to standards specified for footpaths. Stormwater disposal, fencing, handrails, lighting shall be provided as appropriate to thespecific situation. Refer to Franklin District Council Drawing P1 for accessway vehiclebarrier details.Linkage paths shall be aligned with the Franklin District Walking and Cycling Strategyand Reserves Acquisition and Development Plan.The Developer should seek to provide attractive walking and cycling routes andsurroundings taking into account public safety. They should be designed anddeveloped to encourage people to use them and in a safe manner. The followingdesign guidelines are recommended:(a)(b)(c)(d)(e)(f)(g)(h)(i)Width 6m with splayed entry points to provide good sight lines for safety andcrime prevention.Length generally less than 80m (2-3 properties deep).Grade less than 1:12 to encourage usage by cycles and wheelchairs.No steps.Maximise sight lines. Avoid blind corners or bends. Widen paths at intersectionof linkages.Property boundary fence height and transparency conditions required onproperty titles as outline in Appendix 5 or Reserves Acquisition and DevelopmentPlan. This specifies that any fence located on or within 1.0 metres of thecommon boundary between Lot and Local Purpose/Recreation Reserve shall belimited to a 1.20 metre high close-boarded fence, although a higher fence of atransparent nature only, will be permitted with the written approval of theEngineer.Planting should maintain a degree of openness to achieve safety whilst providingan attractive setting for the route consistent with its location, function and degreeof use.Landscape features such as stream edges should be retained.Areas for shelter, shade and resting should be considered.Code of Practice for Subdivision and Development – Edition 5 October 2010 Page 53


