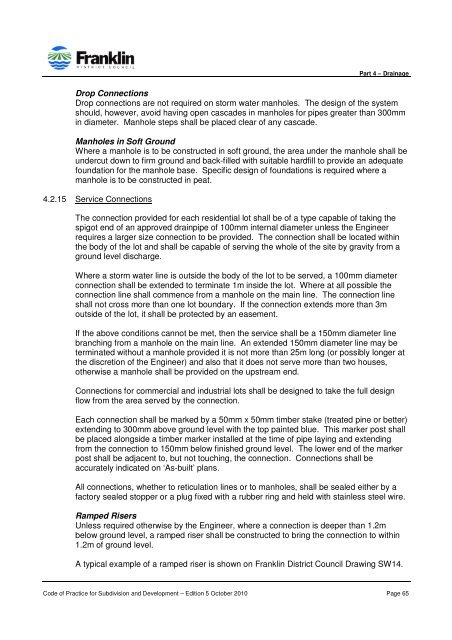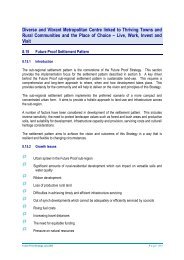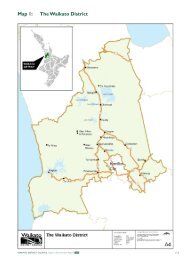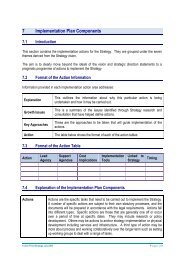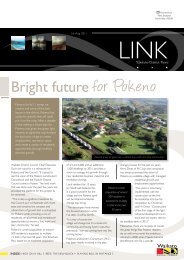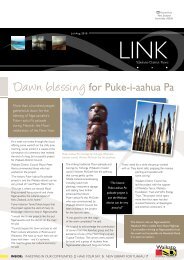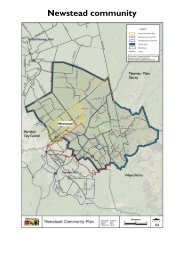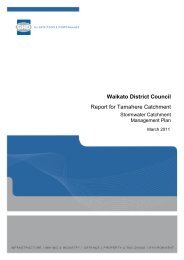CODE OF PRACTICE FOR SUBDIVISION AND DEVELOPMENT
code of practice for subdivision and development - Waikato District ...
code of practice for subdivision and development - Waikato District ...
You also want an ePaper? Increase the reach of your titles
YUMPU automatically turns print PDFs into web optimized ePapers that Google loves.
Part 4 – DrainageDrop ConnectionsDrop connections are not required on storm water manholes. The design of the systemshould, however, avoid having open cascades in manholes for pipes greater than 300mmin diameter. Manhole steps shall be placed clear of any cascade.Manholes in Soft GroundWhere a manhole is to be constructed in soft ground, the area under the manhole shall beundercut down to firm ground and back-filled with suitable hardfill to provide an adequatefoundation for the manhole base. Specific design of foundations is required where amanhole is to be constructed in peat.4.2.15 Service ConnectionsThe connection provided for each residential lot shall be of a type capable of taking thespigot end of an approved drainpipe of 100mm internal diameter unless the Engineerrequires a larger size connection to be provided. The connection shall be located withinthe body of the lot and shall be capable of serving the whole of the site by gravity from aground level discharge.Where a storm water line is outside the body of the lot to be served, a 100mm diameterconnection shall be extended to terminate 1m inside the lot. Where at all possible theconnection line shall commence from a manhole on the main line. The connection lineshall not cross more than one lot boundary. If the connection extends more than 3moutside of the lot, it shall be protected by an easement.If the above conditions cannot be met, then the service shall be a 150mm diameter linebranching from a manhole on the main line. An extended 150mm diameter line may beterminated without a manhole provided it is not more than 25m long (or possibly longer atthe discretion of the Engineer) and also that it does not serve more than two houses,otherwise a manhole shall be provided on the upstream end.Connections for commercial and industrial lots shall be designed to take the full designflow from the area served by the connection.Each connection shall be marked by a 50mm x 50mm timber stake (treated pine or better)extending to 300mm above ground level with the top painted blue. This marker post shallbe placed alongside a timber marker installed at the time of pipe laying and extendingfrom the connection to 150mm below finished ground level. The lower end of the markerpost shall be adjacent to, but not touching, the connection. Connections shall beaccurately indicated on ‘As-built’ plans.All connections, whether to reticulation lines or to manholes, shall be sealed either by afactory sealed stopper or a plug fixed with a rubber ring and held with stainless steel wire.Ramped RisersUnless required otherwise by the Engineer, where a connection is deeper than 1.2mbelow ground level, a ramped riser shall be constructed to bring the connection to within1.2m of ground level.A typical example of a ramped riser is shown on Franklin District Council Drawing SW14.Code of Practice for Subdivision and Development – Edition 5 October 2010 Page 65


