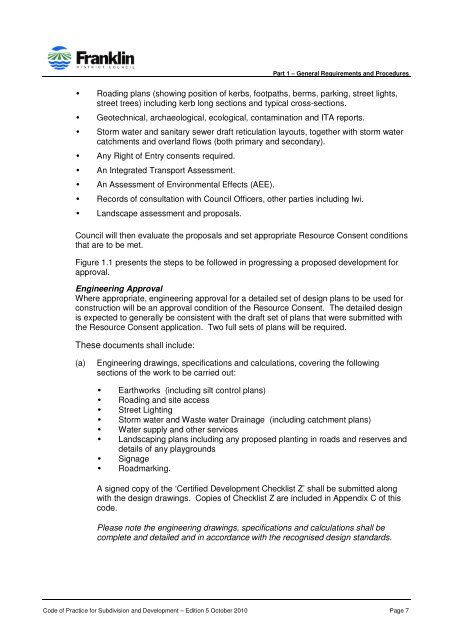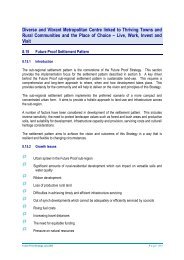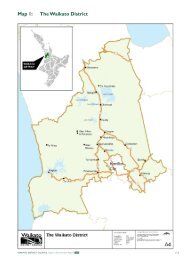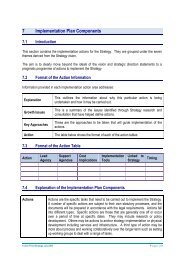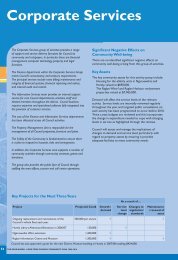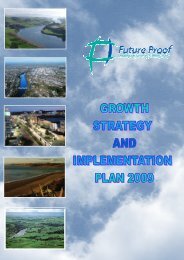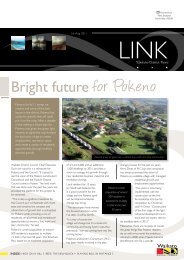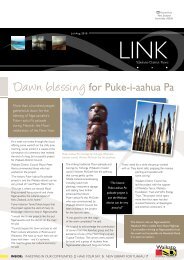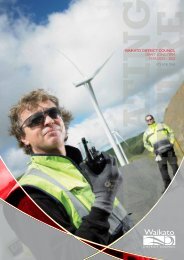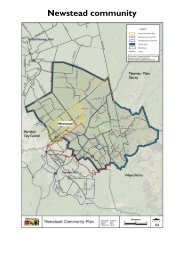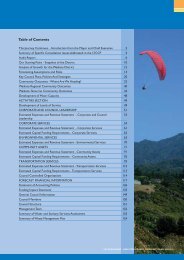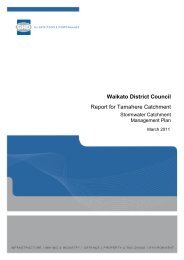CODE OF PRACTICE FOR SUBDIVISION AND DEVELOPMENT
code of practice for subdivision and development - Waikato District ...
code of practice for subdivision and development - Waikato District ...
Create successful ePaper yourself
Turn your PDF publications into a flip-book with our unique Google optimized e-Paper software.
Part 1 – General Requirements and Procedures• Roading plans (showing position of kerbs, footpaths, berms, parking, street lights,street trees) including kerb long sections and typical cross-sections.• Geotechnical, archaeological, ecological, contamination and ITA reports.• Storm water and sanitary sewer draft reticulation layouts, together with storm watercatchments and overland flows (both primary and secondary).• Any Right of Entry consents required.• An Integrated Transport Assessment.• An Assessment of Environmental Effects (AEE).• Records of consultation with Council Officers, other parties including Iwi.• Landscape assessment and proposals.Council will then evaluate the proposals and set appropriate Resource Consent conditionsthat are to be met.Figure 1.1 presents the steps to be followed in progressing a proposed development forapproval.Engineering ApprovalWhere appropriate, engineering approval for a detailed set of design plans to be used forconstruction will be an approval condition of the Resource Consent. The detailed designis expected to generally be consistent with the draft set of plans that were submitted withthe Resource Consent application. Two full sets of plans will be required.These documents shall include:(a)Engineering drawings, specifications and calculations, covering the followingsections of the work to be carried out:• Earthworks (including silt control plans)• Roading and site access• Street Lighting• Storm water and Waste water Drainage (including catchment plans)• Water supply and other services• Landscaping plans including any proposed planting in roads and reserves anddetails of any playgrounds• Signage• Roadmarking.A signed copy of the ‘Certified Development Checklist Z’ shall be submitted alongwith the design drawings. Copies of Checklist Z are included in Appendix C of thiscode.Please note the engineering drawings, specifications and calculations shall becomplete and detailed and in accordance with the recognised design standards.Code of Practice for Subdivision and Development – Edition 5 October 2010 Page 7


