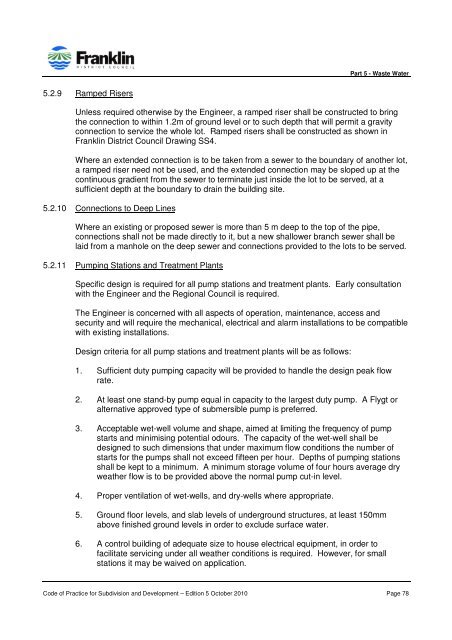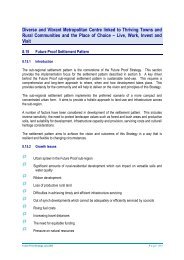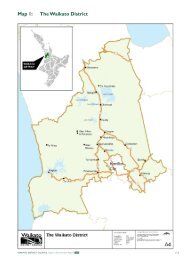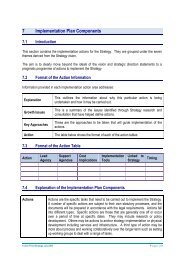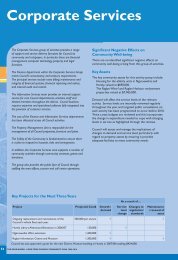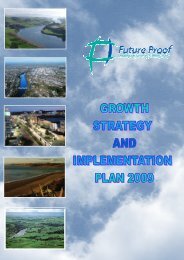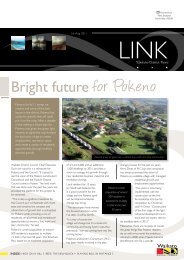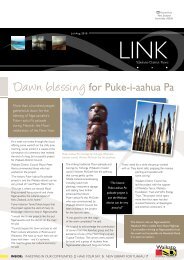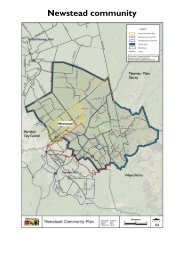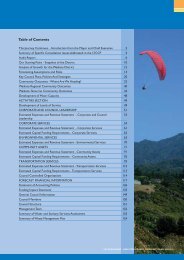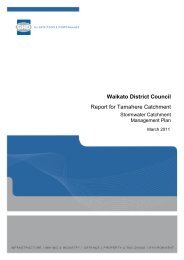CODE OF PRACTICE FOR SUBDIVISION AND DEVELOPMENT
code of practice for subdivision and development - Waikato District ...
code of practice for subdivision and development - Waikato District ...
You also want an ePaper? Increase the reach of your titles
YUMPU automatically turns print PDFs into web optimized ePapers that Google loves.
Part 5 - Waste Water5.2.9 Ramped RisersUnless required otherwise by the Engineer, a ramped riser shall be constructed to bringthe connection to within 1.2m of ground level or to such depth that will permit a gravityconnection to service the whole lot. Ramped risers shall be constructed as shown inFranklin District Council Drawing SS4.Where an extended connection is to be taken from a sewer to the boundary of another lot,a ramped riser need not be used, and the extended connection may be sloped up at thecontinuous gradient from the sewer to terminate just inside the lot to be served, at asufficient depth at the boundary to drain the building site.5.2.10 Connections to Deep LinesWhere an existing or proposed sewer is more than 5 m deep to the top of the pipe,connections shall not be made directly to it, but a new shallower branch sewer shall belaid from a manhole on the deep sewer and connections provided to the lots to be served.5.2.11 Pumping Stations and Treatment PlantsSpecific design is required for all pump stations and treatment plants. Early consultationwith the Engineer and the Regional Council is required.The Engineer is concerned with all aspects of operation, maintenance, access andsecurity and will require the mechanical, electrical and alarm installations to be compatiblewith existing installations.Design criteria for all pump stations and treatment plants will be as follows:1. Sufficient duty pumping capacity will be provided to handle the design peak flowrate.2. At least one stand-by pump equal in capacity to the largest duty pump. A Flygt oralternative approved type of submersible pump is preferred.3. Acceptable wet-well volume and shape, aimed at limiting the frequency of pumpstarts and minimising potential odours. The capacity of the wet-well shall bedesigned to such dimensions that under maximum flow conditions the number ofstarts for the pumps shall not exceed fifteen per hour. Depths of pumping stationsshall be kept to a minimum. A minimum storage volume of four hours average dryweather flow is to be provided above the normal pump cut-in level.4. Proper ventilation of wet-wells, and dry-wells where appropriate.5. Ground floor levels, and slab levels of underground structures, at least 150mmabove finished ground levels in order to exclude surface water.6. A control building of adequate size to house electrical equipment, in order tofacilitate servicing under all weather conditions is required. However, for smallstations it may be waived on application.Code of Practice for Subdivision and Development – Edition 5 October 2010 Page 78


