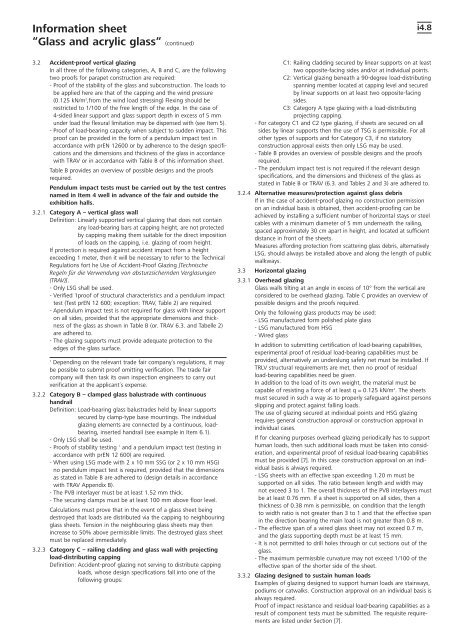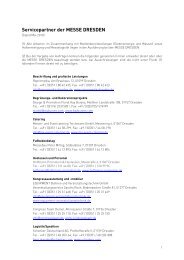Instruction Sheet - Agentur KONSENS
Instruction Sheet - Agentur KONSENS
Instruction Sheet - Agentur KONSENS
Create successful ePaper yourself
Turn your PDF publications into a flip-book with our unique Google optimized e-Paper software.
Information sheet<br />
“Glass and acrylic glass“ (continued)<br />
3.2 Accident-proof vertical glazing<br />
In all three of the following categories, A, B and C, are the following<br />
two proofs for parapet construction are required:<br />
- Proof of the stability of the glass and subconstruction. The loads to<br />
be applied here are that of the capping and the wind pressure<br />
(0.125 kN/m2 ,from the wind load stressing) Flexing should be<br />
restricted to 1/100 of the free length of the edge. In the case of<br />
4-sided linear support and glass support depth in excess of 5 mm<br />
under load the flexural limitation may be dispensed with (see Item 5).<br />
- Proof of load-bearing capacity when subject to sudden impact. This<br />
proof can be provided in the form of a pendulum impact test in<br />
accordance with prEN 12600 or by adherence to the design specifications<br />
and the dimensions and thickness of the glass in accordance<br />
with TRAV or in accordance with Table B of this information sheet.<br />
Table B provides an overview of possible designs and the proofs<br />
required.<br />
Pendulum impact tests must be carried out by the test centres<br />
named in Item 4 well in advance of the fair and outside the<br />
exhibition halls.<br />
3.2.1 Category A – vertical glass wall<br />
Definition: Linearly supported vertical glazing that does not contain<br />
any load-bearing bars at capping height, are not protected<br />
by capping making them suitable for the direct imposition<br />
of loads on the capping, i.e. glazing of room height.<br />
If protection is required against accident impact from a height<br />
exceeding 1 meter, then it will be necessary to refer to the Technical<br />
Regulations fort he Use of Accident-Proof Glazing [Technische<br />
Regeln für die Verwendung von absturzsichernden Verglasungen<br />
(TRAV)].<br />
- Only LSG shall be used.<br />
- Verified 1proof of structural characteristics and a pendulum impact<br />
test (Test prEN 12 600; exception: TRAV, Table 2) are required.<br />
- Apendulum impact test is not required for glass with linear support<br />
on all sides, provided that the appropriate dimensions and thickness<br />
of the glass as shown in Table B (or. TRAV 6.3. and Tabelle 2)<br />
are adhered to.<br />
- The glazing supports must provide adequate protection to the<br />
edges of the glass surface.<br />
1 Depending on the relevant trade fair company´s regulations, it may<br />
be possible to submit proof omitting verification. The trade fair<br />
company will then task its own inspection engineers to carry out<br />
verification at the applicant´s expense.<br />
3.2.2 Category B – clamped glass balustrade with continuous<br />
handrail<br />
Definition: Load-bearing glass balustrades held by linear supports<br />
secured by clamp-type base mountings. The individual<br />
glazing elements are connected by a continuous, loadbearing,<br />
inserted handrail (see example in Item 6.1).<br />
- Only LSG shall be used.<br />
- Proofs of stability testing 1 and a pendulum impact test (testing in<br />
accordance with prEN 12 600) are required.<br />
- When using LSG made with 2 x 10 mm SSG (or 2 x 10 mm HSG)<br />
no pendulum impact test is required, provided that the dimensions<br />
as stated in Table B are adhered to (design details in accordance<br />
with TRAV Appendix B).<br />
- The PVB interlayer must be at least 1.52 mm thick.<br />
- The securing clamps must be at least 100 mm above floor level.<br />
Calculations must prove that in the event of a glass sheet being<br />
destroyed that loads are distributed via the capping to neighbouring<br />
glass sheets. Tension in the neighbouring glass sheets may then<br />
increase to 50% above permissible limits. The destroyed glass sheet<br />
must be replaced immediately.<br />
3.2.3 Category C – railing cladding and glass wall with projecting<br />
load-distributing capping<br />
Definition: Accident-proof glazing not serving to distribute capping<br />
loads, whose design specifications fall into one of the<br />
following groups:<br />
i4.8<br />
C1: Railing cladding secured by linear supports on at least<br />
two opposite-facing sides and/or at individual points.<br />
C2: Vertical glazing beneath a 90-degree load-distributing<br />
spanning member located at capping level and secured<br />
by linear supports on at least two opposite-facing<br />
sides.<br />
C3: Category A type glazing with a load-distributing<br />
projecting capping.<br />
- For category C1 and C2 type glazing, if sheets are secured on all<br />
sides by linear supports then the use of TSG is permissible. For all<br />
other types of supports and for Category C3, if no statutory<br />
construction approval exists then only LSG may be used.<br />
- Table B provides an overview of possible designs and the proofs<br />
required.<br />
- The pendulum impact test is not required if the relevant design<br />
specifications, and the dimensions and thickness of the glass as<br />
stated in Table B or TRAV (6.3. and Tables 2 and 3) are adhered to.<br />
3.2.4 Alternative measures/protection against glass debris<br />
If in the case of accident-proof glazing no construction permission<br />
on an individual basis is obtained, then accident-proofing can be<br />
achieved by installing a sufficient number of horizontal stays or steel<br />
cables with a minimum diameter of 5 mm underneath the railing,<br />
spaced approximately 30 cm apart in height, and located at sufficient<br />
distance in front of the sheets.<br />
Measures affording protection from scattering glass debris, alternatively<br />
LSG, should always be installed above and along the length of public<br />
walkways.<br />
3.3 Horizontal glazing<br />
3.3.1 Overhead glazing<br />
Glass walls tilting at an angle in excess of 10° from the vertical are<br />
considered to be overhead glazing. Table C provides an overview of<br />
possible designs and the proofs required.<br />
Only the following glass products may be used:<br />
- LSG manufactured form polished plate glass<br />
- LSG manufactured from HSG<br />
- Wired glass<br />
In addition to submitting certification of load-bearing capabilities,<br />
experimental proof of residual load-bearing capabilities must be<br />
provided, alternatively an underslung safety net must be installed. If<br />
TRLV structural requirements are met, then no proof of residual<br />
load-bearing capabilities need be given.<br />
In addition to the load of its own weight, the material must be<br />
capable of resisting a force of at least q = 0.125 kN/m2 . The sheets<br />
must secured in such a way as to properly safeguard against persons<br />
slipping and protect against falling loads.<br />
The use of glazing secured at individual points and HSG glazing<br />
requires general construction approval or construction approval in<br />
individual cases.<br />
If for cleaning purposes overhead glazing periodically has to support<br />
human loads, then such additional loads must be taken into consideration,<br />
and experimental proof of residual load-bearing capabilities<br />
must be provided [7]. In this case construction approval on an individual<br />
basis is always required.<br />
- LSG sheets with an effective span exceeding 1.20 m must be<br />
supported on all sides. The ratio between length and width may<br />
not exceed 3 to 1. The overall thickness of the PVB interlayers must<br />
be at least 0.76 mm. If a sheet is supported on all sides, then a<br />
thickness of 0.38 mm is permissible, on condition that the length<br />
to width ratio is not greater than 3 to 1 and that the effective span<br />
in the direction bearing the main load is not greater than 0.8 m.<br />
- The effective span of a wired glass sheet may not exceed 0.7 m,<br />
and the glass supporting depth must be at least 15 mm.<br />
- It is not permitted to drill holes through or cut sections out of the<br />
glass.<br />
- The maximum permissible curvature may not exceed 1/100 of the<br />
effective span of the shorter side of the sheet.<br />
3.3.2 Glazing designed to sustain human loads<br />
Examples of glazing designed to support human loads are stairways,<br />
podiums or catwalks. Construction arpproval on an individual basis is<br />
always required.<br />
Proof of impact resistance and residual load-bearing capabilities as a<br />
result of component tests must be submitted. The requisite requirements<br />
are listed under Section [7].<br />
33






