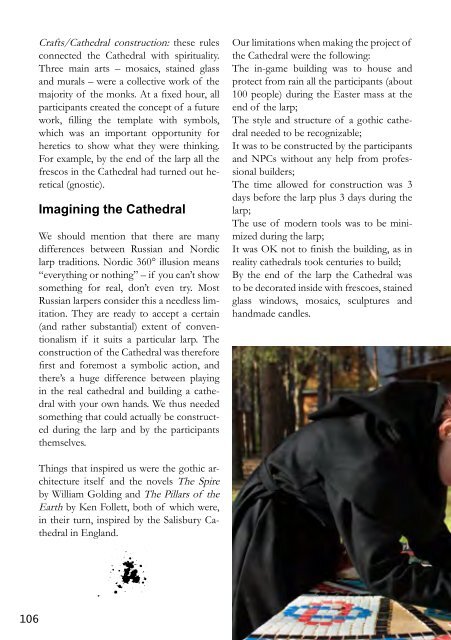nordiclarpyearbook2015
nordiclarpyearbook2015
nordiclarpyearbook2015
Create successful ePaper yourself
Turn your PDF publications into a flip-book with our unique Google optimized e-Paper software.
Crafts/Cathedral construction: these rules<br />
connected the Cathedral with spirituality.<br />
Three main arts – mosaics, stained glass<br />
and murals – were a collective work of the<br />
majority of the monks. At a fixed hour, all<br />
participants created the concept of a future<br />
work, filling the template with symbols,<br />
which was an important opportunity for<br />
heretics to show what they were thinking.<br />
For example, by the end of the larp all the<br />
frescos in the Cathedral had turned out heretical<br />
(gnostic).<br />
Imagining the Cathedral<br />
We should mention that there are many<br />
differences between Russian and Nordic<br />
larp traditions. Nordic 360° illusion means<br />
“everything or nothing” – if you can’t show<br />
something for real, don’t even try. Most<br />
Russian larpers consider this a needless limitation.<br />
They are ready to accept a certain<br />
(and rather substantial) extent of conventionalism<br />
if it suits a particular larp. The<br />
construction of the Cathedral was therefore<br />
first and foremost a symbolic action, and<br />
there’s a huge difference between playing<br />
in the real cathedral and building a cathedral<br />
with your own hands. We thus needed<br />
something that could actually be constructed<br />
during the larp and by the participants<br />
themselves.<br />
Things that inspired us were the gothic architecture<br />
itself and the novels The Spire<br />
by William Golding and The Pillars of the<br />
Earth by Ken Follett, both of which were,<br />
in their turn, inspired by the Salisbury Cathedral<br />
in England.<br />
q<br />
Our limitations when making the project of<br />
the Cathedral were the following:<br />
The in-game building was to house and<br />
protect from rain all the participants (about<br />
100 people) during the Easter mass at the<br />
end of the larp;<br />
The style and structure of a gothic cathedral<br />
needed to be recognizable;<br />
It was to be constructed by the participants<br />
and NPCs without any help from professional<br />
builders;<br />
The time allowed for construction was 3<br />
days before the larp plus 3 days during the<br />
larp;<br />
The use of modern tools was to be minimized<br />
during the larp;<br />
It was OK not to finish the building, as in<br />
reality cathedrals took centuries to build;<br />
By the end of the larp the Cathedral was<br />
to be decorated inside with frescoes, stained<br />
glass windows, mosaics, sculptures and<br />
handmade candles.<br />
We decided to construct the building from<br />
1-inch wooden planks, and to cover the<br />
walls with cloth and the roof with tarpaulin.<br />
This approach is typical for Russian larps,<br />
but this particular project was different<br />
from the others not only because of the<br />
size of the building, but because it was really<br />
much more complicated than anything<br />
done by Russian larpers before.<br />
Our main limitation was scarcity of time<br />
and people, so the task had to be simplified<br />
as much as possible. We therefore decided<br />
not to make any second floor in the building<br />
and play only on the ground. Initially the<br />
3D-model of Salisbury cathedral was taken<br />
from Google Earth and used as a reference.<br />
Then 1-millimeter precise project was created<br />
in Trimble SketchUp. A professional engineer<br />
was called upon to verify the project’s<br />
feasibility and safety, and his suggestions<br />
were adopted.<br />
Finally, a three-nave basilica with a transept<br />
and a tower above the crossing was projected<br />
(see the plan). Final dimensions of the<br />
building were 19 meters in length, 8 meters<br />
wide and 9 meters high.<br />
In order to speed up the process we decided<br />
to assemble the roofs, facades and the<br />
tower on the ground and then raise them<br />
up as a whole using ropes and poles – yeah,<br />
not historically correct for sure, but definitely<br />
dramatic. The projected lift weight of<br />
the tower (with the spire) was about 111 kg.<br />
Raising the walls<br />
There was an in-game architect that overlooked<br />
the whole process and could take a<br />
look (at his personal room where other participants<br />
couldn’t see him) at the 3D-model<br />
on his laptop. Looking at the model he<br />
made sketches by hand on pieces of paper<br />
and gave those sketches to the building<br />
foremen who oversaw the construction.<br />
Foremen further distributed the tasks to<br />
workers who performed them using the<br />
sketches, and the architect was monitoring<br />
that everything was being cut and assembled<br />
correctly.<br />
The participants who were actually building<br />
the Cathedral therefore didn’t need any<br />
specific knowledge or skill except for the<br />
ability to climb a stepladder while wearing<br />
a frock and using an electric screwdriver.<br />
Those who didn’t know how to do it were<br />
taught on-site. In this way, everyone whose<br />
characters wanted to work got the chance<br />
to do so. To make the building process look<br />
more authentic during the larp we invented<br />
historical designations for all the materials<br />
and instruments we were going to use. We<br />
pretended planks were stone blocks, the<br />
electric screwdriver was called a brace etc.<br />
106 Making the mosaic. (Photo: Alexandra Koval) 107


