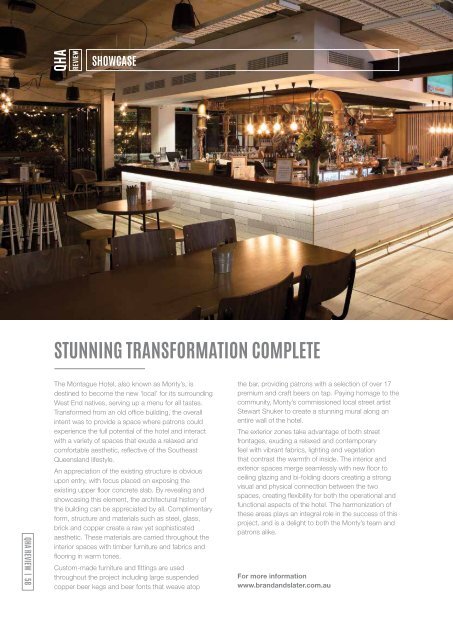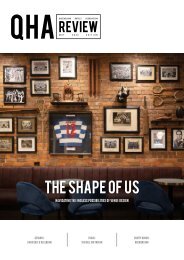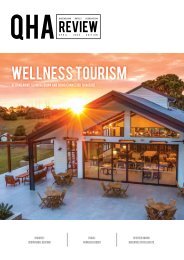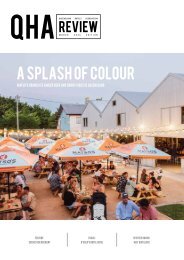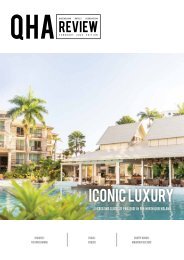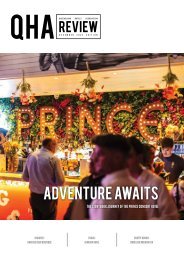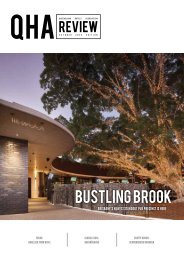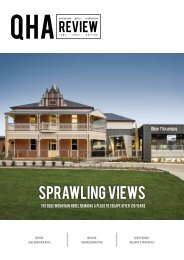QHA REVIEW June_2017
You also want an ePaper? Increase the reach of your titles
YUMPU automatically turns print PDFs into web optimized ePapers that Google loves.
SHOWCASE<br />
STUNNING TRANSFORMATION COMPLETE<br />
<strong>QHA</strong> <strong>REVIEW</strong> | 58<br />
The Montague Hotel, also known as Monty’s, is<br />
destined to become the new ‘local’ for its surrounding<br />
West End natives, serving up a menu for all tastes.<br />
Transformed from an old office building, the overall<br />
intent was to provide a space where patrons could<br />
experience the full potential of the hotel and interact<br />
with a variety of spaces that exude a relaxed and<br />
comfortable aesthetic, reflective of the Southeast<br />
Queensland lifestyle.<br />
An appreciation of the existing structure is obvious<br />
upon entry, with focus placed on exposing the<br />
existing upper floor concrete slab. By revealing and<br />
showcasing this element, the architectural history of<br />
the building can be appreciated by all. Complimentary<br />
form, structure and materials such as steel, glass,<br />
brick and copper create a raw yet sophisticated<br />
aesthetic. These materials are carried throughout the<br />
interior spaces with timber furniture and fabrics and<br />
flooring in warm tones.<br />
Custom-made furniture and fittings are used<br />
throughout the project including large suspended<br />
copper beer kegs and beer fonts that weave atop<br />
the bar, providing patrons with a selection of over 17<br />
premium and craft beers on tap. Paying homage to the<br />
community, Monty’s commissioned local street artist<br />
Stewart Shuker to create a stunning mural along an<br />
entire wall of the hotel.<br />
The exterior zones take advantage of both street<br />
frontages, exuding a relaxed and contemporary<br />
feel with vibrant fabrics, lighting and vegetation<br />
that contrast the warmth of inside. The interior and<br />
exterior spaces merge seamlessly with new floor to<br />
ceiling glazing and bi-folding doors creating a strong<br />
visual and physical connection between the two<br />
spaces, creating flexibility for both the operational and<br />
functional aspects of the hotel. The harmonization of<br />
these areas plays an integral role in the success of this<br />
project, and is a delight to both the Monty’s team and<br />
patrons alike.<br />
For more information<br />
www.brandandslater.com.au


