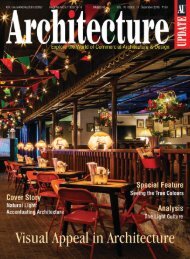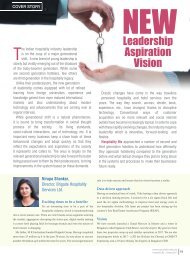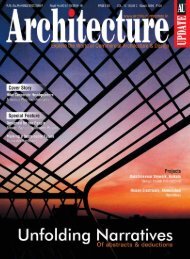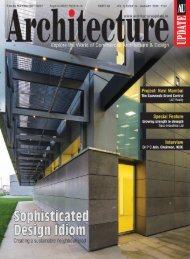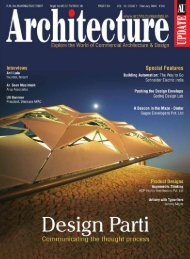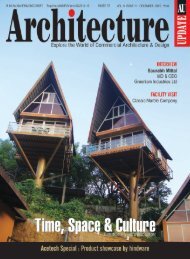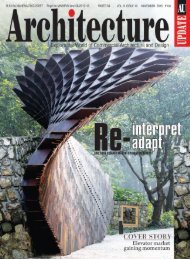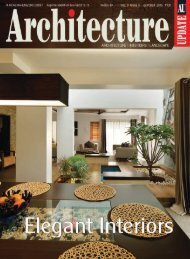Transit Architecture Time for a Drastic Change
Transit Architecture Time for a Drastic Change
Transit Architecture Time for a Drastic Change
You also want an ePaper? Increase the reach of your titles
YUMPU automatically turns print PDFs into web optimized ePapers that Google loves.
ambiance. The space is designed as a half-open wooden box, in<br />
which a small window behind the reception desk enable the team<br />
to communicate. The white marble desk and texture of the wood<br />
create a relaxing and enjoyable vibe.<br />
Considering that the agency is based in the creative industry,<br />
the core working area on the second floor is developed into<br />
a fully open space to facilitate the team’s collaboration and<br />
communication. The carefully chosen wood and white colour act<br />
as a calming influence on the working environment. The corridor<br />
floors on both sides are raised to separate the public aisle from the<br />
working area.<br />
The main meeting room is located on the right side of the<br />
main entrance, where a large scale green geometric rug blends<br />
naturally with the wood floor. The same visual is reproduced<br />
on the elegant light blue wall which breaks the traditional stuffy<br />
and tense atmosphere of the meeting room and boldly inspires<br />
the imagination. The long meeting desk mirrors the wooden<br />
compartment suspended in mid-air overhead.<br />
If you walk to the end of the corridor you arrive at the pantry,<br />
where panoptic windows bring ample sunlight and offer an<br />
unobstructed view of the beautiful exteriors. The brick wall, built<br />
with thousands of small wood cubes, adds a subtle beauty when<br />
light is cast upon it.The gym can be defined as contemporary<br />
and fashionable. Big panoptic windows enlarge the space and<br />
create a clean and bright atmosphere. The high-end and natural<br />
texture of the wood tiles and soft lighting establishes a healthy<br />
and com<strong>for</strong>table mood, while the bold geometric lines running<br />
through the entire space concretise the concept of sport and<br />
strength.<br />
The marble semicircle bar counter on the rooftop epitomises<br />
luxury and quality, whilst the wood floor harmonises with the<br />
cold texture of the marble, creating a calming vibe. When night<br />
falls, LED lighting installed under the bar adds an element of<br />
romance to the already quiet and relaxed atmosphere. <br />
fact file:<br />
Project Name : Wieden+Kennedy Shanghai Office<br />
Design company : Dariel Studio<br />
Designers : Thomas Dariel, Tao, Marco Montanucci,<br />
Hua Dan.<br />
Project Manager : Colin Cui<br />
Location : JingAn Shanghai, China<br />
Area : 2081 m2<br />
Completion : December, 2016<br />
Photographer : Derryck Menere<br />
<strong>Architecture</strong> Update February 2018 37


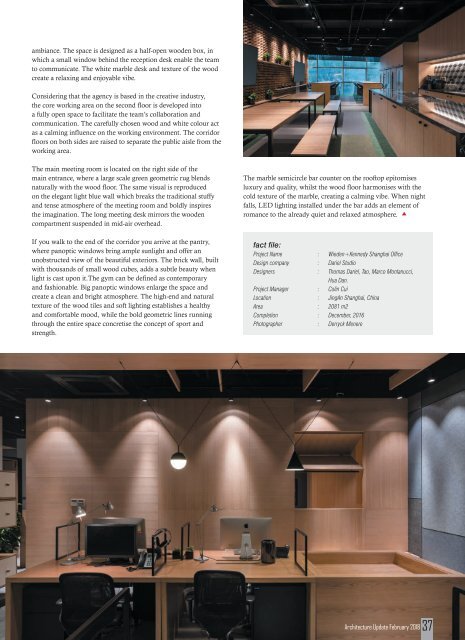
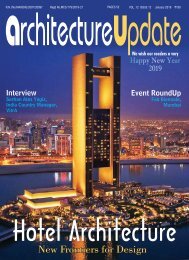
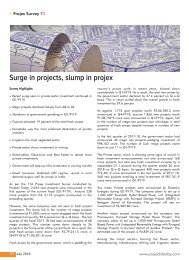
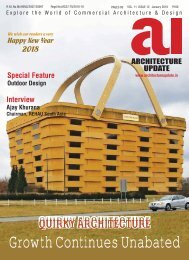
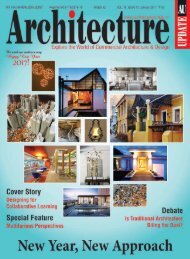
![40-41] Book Review_Sourabh Gupta](https://img.yumpu.com/56720840/1/190x253/40-41-book-review-sourabh-gupta.jpg?quality=85)
