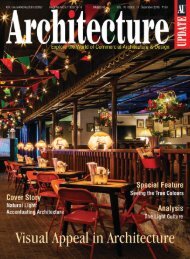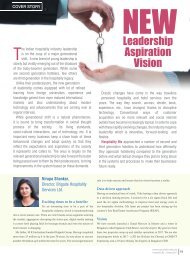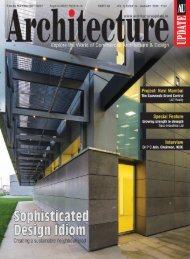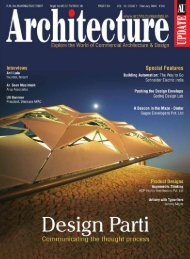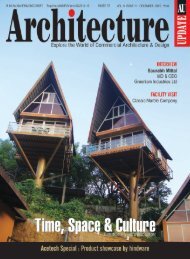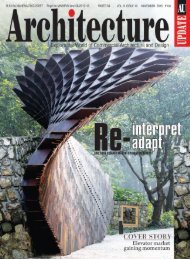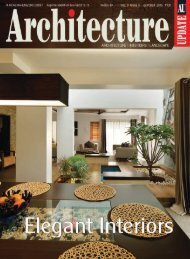Transit Architecture Time for a Drastic Change
Transit Architecture Time for a Drastic Change
Transit Architecture Time for a Drastic Change
You also want an ePaper? Increase the reach of your titles
YUMPU automatically turns print PDFs into web optimized ePapers that Google loves.
RESEARCH<br />
Strategic planning was required be<strong>for</strong>e undertaking redevelopment<br />
of an area like Bhendi Bazaar which is both culturally and<br />
geographically rich. The genesis of the project was to uplift lives of<br />
people without compromising with the area’s socio-cultural fabric.<br />
Keeping this in mind, during the initial days of the project, social<br />
surveys were undertaken to better understand the nature of the<br />
area, current scenario and people’s requirements be<strong>for</strong>e chalking out<br />
master-plan layout.<br />
The outcome highlighted various difficulties faced by the residents,<br />
like lack of sanitation facilities, open spaces, green cover, waste<br />
management and fire safety measures, amenities like car parking,<br />
footpaths, elevators etc. Businesses were relatively declining due to<br />
narrow and congested lanes, traffic snarls and infrastructural hassles.<br />
Mixed use development was kept at prime consideration and tenants<br />
were involved in every-step of the planning process. As Bhendi<br />
Bazaar houses multi-generation residing in one room, the residential<br />
tenants were given three options to choose their future home design.<br />
Cent percent tenants selected the design that would provide them<br />
with privacy, which is being incorporated in the rehabilitation<br />
towers. Suggestions on the commercial space design were also taken<br />
from the tenants.<br />
Since this is a first of its kind project in the country, a team of expert<br />
architects, master planners and consultants from around the world<br />
have been mobilised to give shape to this ambitious redevelopment<br />
project.<br />
PRESERVING THE CULTURAL ESSENCE<br />
As Bhendi Bazaar is situated in the heart of South Mumbai, the<br />
area is highly influenced with the existing architectural elements of<br />
the city. There<strong>for</strong>e, this project attempts at bringing in orderliness<br />
to existing fabric of Bhendi Bazar without losing out on the essence<br />
Abbas Master, CEO, SBUT<br />
“The Project is developed and<br />
planned holistically to encourage a<br />
sustainable way of living. The master<br />
plan is developed with nine clusters,<br />
which will be self-sustaining, supported<br />
by modern technology and environment<br />
friendly practices. The basic concept<br />
of the planning is to not only uplift<br />
the socio-cultural habitat of the area but create a futuristic<br />
development to meet the needs of growing population.”<br />
and character of 20th century neighbourhood. This undertakes<br />
responsibility to spiritually, socially, economically & psychologically<br />
uplift the locality; providing the residents with new ownership<br />
apartments, open spaces, well lit houses with parking facilities,<br />
community spaces and shops; and in doing all this maintaining the<br />
religious structures within the site.<br />
The project layout is uniquely designed to blend elements of the<br />
historic essence of Mumbai and Bhendi Bazaar. Each of the towers<br />
will adorn traces of British architecture like the usage of ‘Malad<br />
Stone’ on the façade at lower levels and podium, followed by a<br />
matching shade of paint.<br />
Further, the towers will blend in the contemporary design and<br />
‘Fatemi <strong>Architecture</strong>’ weaving a distinct identity with Colonnade<br />
Archways, Elegant Domes, and intricate jaalis and lattice work.<br />
Maintaining cultural vitality - through bazaar shopping, pedestrian<br />
plazas, wide tree-lined footpaths and amenity spaces at podium<br />
and terrace levels - is the noteworthy architectural and planning<br />
contribution towards the project.<br />
<strong>Architecture</strong> Update February 2018 41


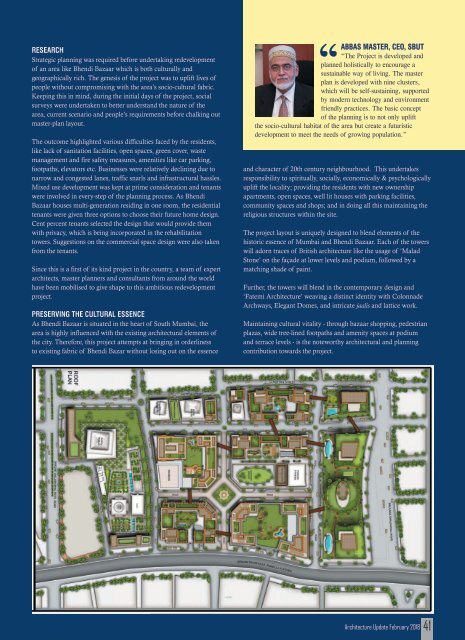
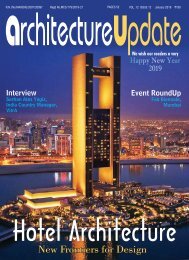
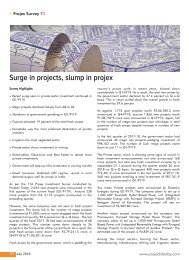
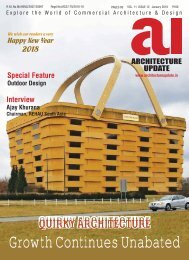
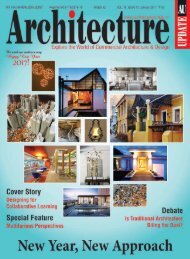
![40-41] Book Review_Sourabh Gupta](https://img.yumpu.com/56720840/1/190x253/40-41-book-review-sourabh-gupta.jpg?quality=85)
