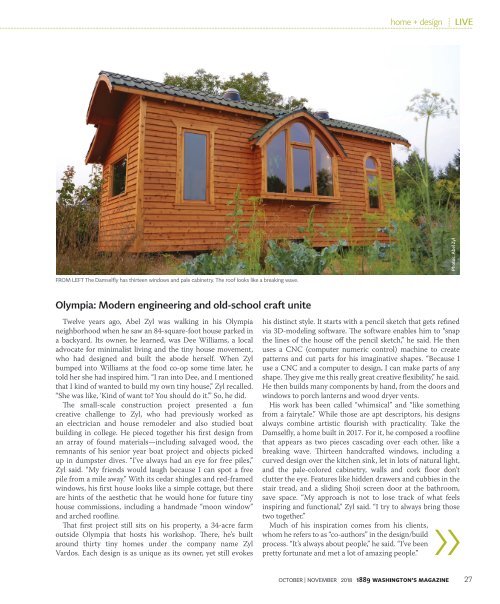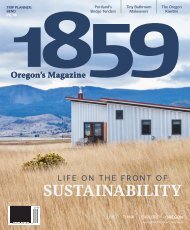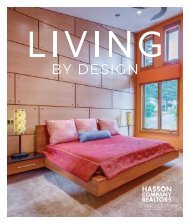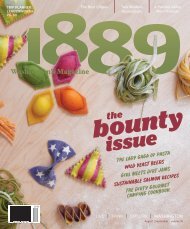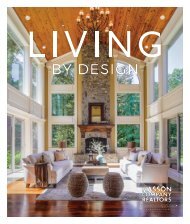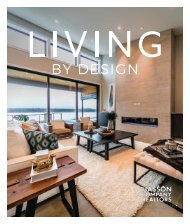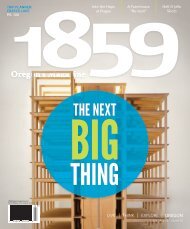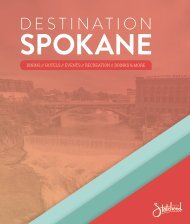Create successful ePaper yourself
Turn your PDF publications into a flip-book with our unique Google optimized e-Paper software.
home + design<br />
Photos: Abel Zyl<br />
FROM LEFT The Damselfly has thirteen windows and pale cabinetry. The roof looks like a breaking wave.<br />
Olympia: Modern engineering and old-school craft unite<br />
Twelve years ago, Abel Zyl was walking in his Olympia<br />
neighborhood when he saw an 84-square-foot house parked in<br />
a backyard. Its owner, he learned, was Dee Williams, a local<br />
advocate for minimalist living and the tiny house movement,<br />
who had designed and built the abode herself. When Zyl<br />
bumped into Williams at the food co-op some time later, he<br />
told her she had inspired him. “I ran into Dee, and I mentioned<br />
that I kind of wanted to build my own tiny house,” Zyl recalled.<br />
“She was like, ‘Kind of want to? You should do it.’” So, he did.<br />
The small-scale construction project presented a fun<br />
creative challenge to Zyl, who had previously worked as<br />
an electrician and house remodeler and also studied boat<br />
building in college. He pieced together his first design from<br />
an array of found materials—including salvaged wood, the<br />
remnants of his senior year boat project and objects picked<br />
up in dumpster dives. “I’ve always had an eye for free piles,”<br />
Zyl said. “My friends would laugh because I can spot a free<br />
pile from a mile away.” With its cedar shingles and red-framed<br />
windows, his first house looks like a simple cottage, but there<br />
are hints of the aesthetic that he would hone for future tiny<br />
house commissions, including a handmade “moon window”<br />
and arched roofline.<br />
That first project still sits on his property, a 34-acre farm<br />
outside Olympia that hosts his workshop. There, he’s built<br />
around thirty tiny homes under the company name Zyl<br />
Vardos. Each design is as unique as its owner, yet still evokes<br />
his distinct style. It starts with a pencil sketch that gets refined<br />
via 3D-modeling software. The software enables him to “snap<br />
the lines of the house off the pencil sketch,” he said. He then<br />
uses a CNC (computer numeric control) machine to create<br />
patterns and cut parts for his imaginative shapes. “Because I<br />
use a CNC and a computer to design, I can make parts of any<br />
shape. They give me this really great creative flexibility,” he said.<br />
He then builds many components by hand, from the doors and<br />
windows to porch lanterns and wood dryer vents.<br />
His work has been called “whimsical” and “like something<br />
from a fairytale.” While those are apt descriptors, his designs<br />
always combine artistic flourish with practicality. Take the<br />
Damselfly, a home built in 2017. For it, he composed a roofline<br />
that appears as two pieces cascading over each other, like a<br />
breaking wave. Thirteen handcrafted windows, including a<br />
curved design over the kitchen sink, let in lots of natural light,<br />
and the pale-colored cabinetry, walls and cork floor don’t<br />
clutter the eye. Features like hidden drawers and cubbies in the<br />
stair tread, and a sliding Shoji screen door at the bathroom,<br />
save space. “My approach is not to lose track of what feels<br />
inspiring and functional,” Zyl said. “I try to always bring those<br />
two together.”<br />
Much of his inspiration comes from his clients,<br />
whom he refers to as “co-authors” in the design/build<br />
process. “It’s always about people,” he said. “I’ve been<br />
pretty fortunate and met a lot of amazing people.”<br />
OCTOBER | NOVEMBER <strong>2018</strong> <strong>1889</strong> WASHINGTON’S MAGAZINE 27


