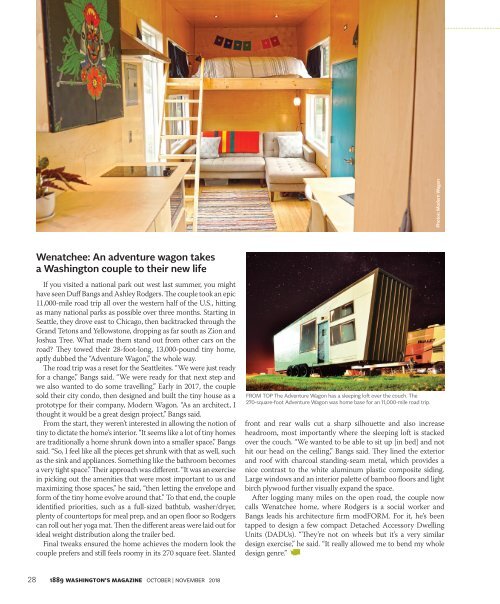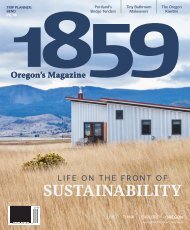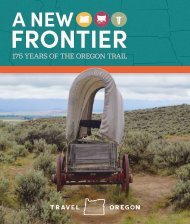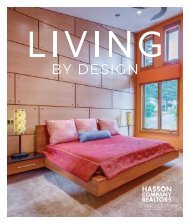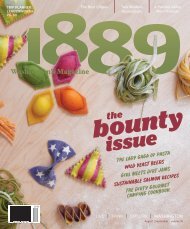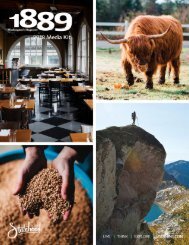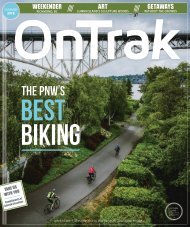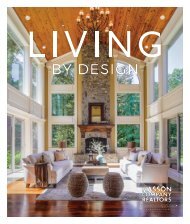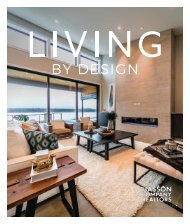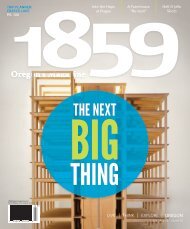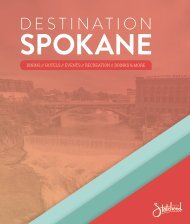Create successful ePaper yourself
Turn your PDF publications into a flip-book with our unique Google optimized e-Paper software.
Photos: Modern Wagon<br />
Wenatchee: An adventure wagon takes<br />
a Washington couple to their new life<br />
If you visited a national park out west last summer, you might<br />
have seen Duff Bangs and Ashley Rodgers. The couple took an epic<br />
11,000-mile road trip all over the western half of the U.S., hitting<br />
as many national parks as possible over three months. Starting in<br />
Seattle, they drove east to Chicago, then backtracked through the<br />
Grand Tetons and Yellowstone, dropping as far south as Zion and<br />
Joshua Tree. What made them stand out from other cars on the<br />
road? They towed their 28-foot-long, 13,000-pound tiny home,<br />
aptly dubbed the “Adventure Wagon,” the whole way.<br />
The road trip was a reset for the Seattleites. “We were just ready<br />
for a change,” Bangs said. “We were ready for that next step and<br />
we also wanted to do some travelling.” Early in 2017, the couple<br />
sold their city condo, then designed and built the tiny house as a<br />
prototype for their company, Modern Wagon. “As an architect, I<br />
thought it would be a great design project,” Bangs said.<br />
From the start, they weren’t interested in allowing the notion of<br />
tiny to dictate the home’s interior. “It seems like a lot of tiny homes<br />
are traditionally a home shrunk down into a smaller space,” Bangs<br />
said. “So, I feel like all the pieces get shrunk with that as well, such<br />
as the sink and appliances. Something like the bathroom becomes<br />
a very tight space.” Their approach was different. “It was an exercise<br />
in picking out the amenities that were most important to us and<br />
maximizing those spaces,” he said, “then letting the envelope and<br />
form of the tiny home evolve around that.” To that end, the couple<br />
identified priorities, such as a full-sized bathtub, washer/dryer,<br />
plenty of countertops for meal prep, and an open floor so Rodgers<br />
can roll out her yoga mat. Then the different areas were laid out for<br />
ideal weight distribution along the trailer bed.<br />
Final tweaks ensured the home achieves the modern look the<br />
couple prefers and still feels roomy in its 270 square feet. Slanted<br />
FROM TOP The Adventure Wagon has a sleeping loft over the couch. The<br />
270-square-foot Adventure Wagon was home base for an 11,000-mile road trip.<br />
front and rear walls cut a sharp silhouette and also increase<br />
headroom, most importantly where the sleeping loft is stacked<br />
over the couch. “We wanted to be able to sit up [in bed] and not<br />
hit our head on the ceiling,” Bangs said. They lined the exterior<br />
and roof with charcoal standing-seam metal, which provides a<br />
nice contrast to the white aluminum plastic composite siding.<br />
Large windows and an interior palette of bamboo floors and light<br />
birch plywood further visually expand the space.<br />
After logging many miles on the open road, the couple now<br />
calls Wenatchee home, where Rodgers is a social worker and<br />
Bangs leads his architecture firm modFORM. For it, he’s been<br />
tapped to design a few compact Detached Accessory Dwelling<br />
Units (DADUs). “They’re not on wheels but it’s a very similar<br />
design exercise,” he said. “It really allowed me to bend my whole<br />
design genre.”<br />
28 <strong>1889</strong> WASHINGTON’S MAGAZINE OCTOBER | NOVEMBER <strong>2018</strong>


