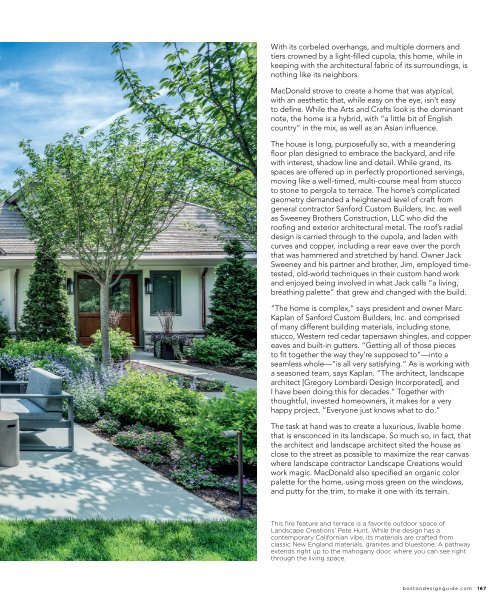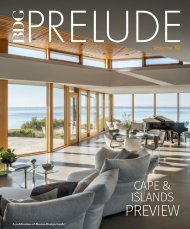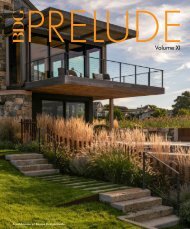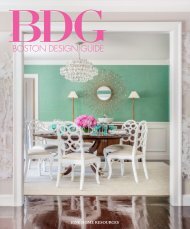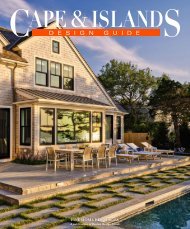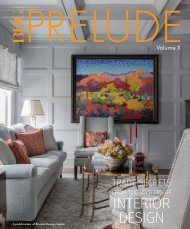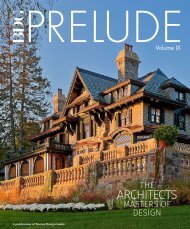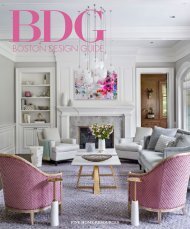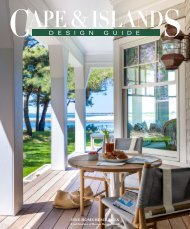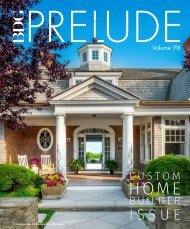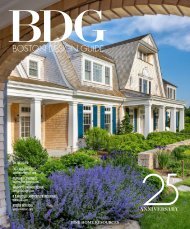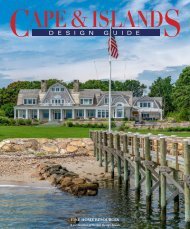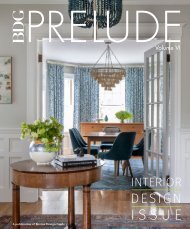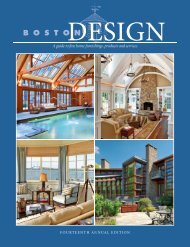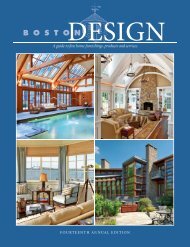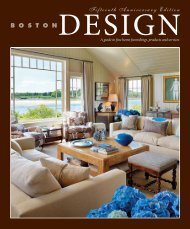BDG 23rd Edition 2020
Boston Design Guide 23rd Edition 2020. Your Luxury Home Resource Guide for everything from design to landscape.
Boston Design Guide 23rd Edition 2020. Your Luxury Home Resource Guide for everything from design to landscape.
Create successful ePaper yourself
Turn your PDF publications into a flip-book with our unique Google optimized e-Paper software.
With its corbeled overhangs, and multiple dormers and<br />
tiers crowned by a light-filled cupola, this home, while in<br />
keeping with the architectural fabric of its surroundings, is<br />
nothing like its neighbors.<br />
MacDonald strove to create a home that was atypical,<br />
with an aesthetic that, while easy on the eye, isn’t easy<br />
to define. While the Arts and Crafts look is the dominant<br />
note, the home is a hybrid, with “a little bit of English<br />
country” in the mix, as well as an Asian influence.<br />
The house is long, purposefully so, with a meandering<br />
floor plan designed to embrace the backyard, and rife<br />
with interest, shadow line and detail. While grand, its<br />
spaces are offered up in perfectly proportioned servings,<br />
moving like a well-timed, multi-course meal from stucco<br />
to stone to pergola to terrace. The home’s complicated<br />
geometry demanded a heightened level of craft from<br />
general contractor Sanford Custom Builders, Inc. as well<br />
as Sweeney Brothers Construction, LLC who did the<br />
roofing and exterior architectural metal. The roof’s radial<br />
design is carried through to the cupola, and laden with<br />
curves and copper, including a rear eave over the porch<br />
that was hammered and stretched by hand. Owner Jack<br />
Sweeney and his partner and brother, Jim, employed timetested,<br />
old-world techniques in their custom hand work<br />
and enjoyed being involved in what Jack calls “a living,<br />
breathing palette” that grew and changed with the build.<br />
“The home is complex,” says president and owner Marc<br />
Kaplan of Sanford Custom Builders, Inc. and comprised<br />
of many different building materials, including stone,<br />
stucco, Western red cedar tapersawn shingles, and copper<br />
eaves and built-in gutters. “Getting all of those pieces<br />
to fit together the way they’re supposed to”—into a<br />
seamless whole—“is all very satisfying.” As is working with<br />
a seasoned team, says Kaplan. “The architect, landscape<br />
architect [Gregory Lombardi Design Incorporated], and<br />
I have been doing this for decades.” Together with<br />
thoughtful, invested homeowners, it makes for a very<br />
happy project. “Everyone just knows what to do.”<br />
The task at hand was to create a luxurious, livable home<br />
that is ensconced in its landscape. So much so, in fact, that<br />
the architect and landscape architect sited the house as<br />
close to the street as possible to maximize the rear canvas<br />
where landscape contractor Landscape Creations would<br />
work magic. MacDonald also specified an organic color<br />
palette for the home, using moss green on the windows,<br />
and putty for the trim, to make it one with its terrain.<br />
This fire feature and terrace is a favorite outdoor space of<br />
Landscape Creations’ Pete Hunt. While the design has a<br />
contemporary Californian vibe, its materials are crafted from<br />
classic New England materials, granites and bluestone. A pathway<br />
extends right up to the mahogany door, where you can see right<br />
through the living space.<br />
bostondesignguide.com 167


