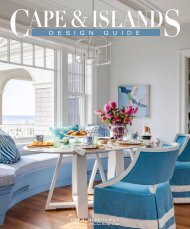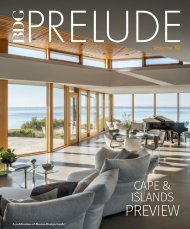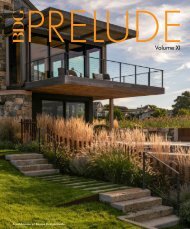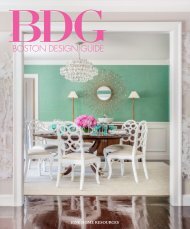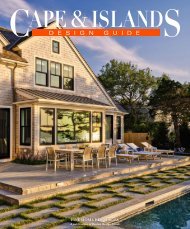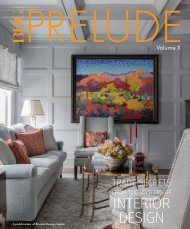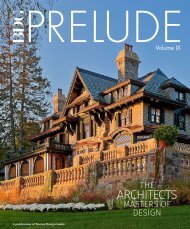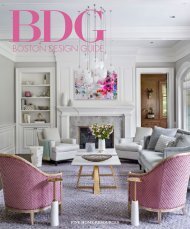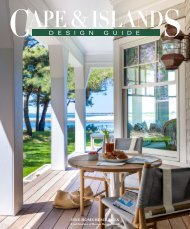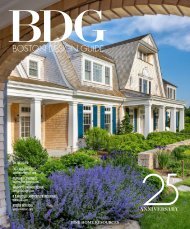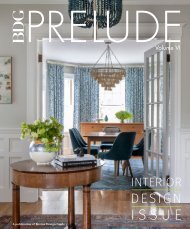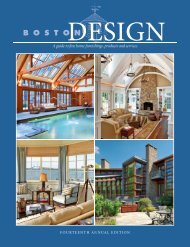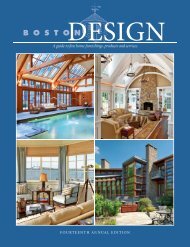BDG23 PRELUDE Fall 2019
BDG | Boston Design Guide Edition 2019 is your Luxury Home Resource Guide for products, services and design inspiration for the fine home.
BDG | Boston Design Guide Edition 2019 is your Luxury Home Resource Guide for products, services and design inspiration for the fine home.
Create successful ePaper yourself
Turn your PDF publications into a flip-book with our unique Google optimized e-Paper software.
While subtle, the alterations to the home’s approach were significant, and<br />
included a redetailed entry portico, a formalized motor court, new shutters and<br />
synthetic slate roofing. As you move to the rear of the house, the transformation<br />
is bolder, its bricked extension detailed with generous swaths of classic windows<br />
and doors stretching deep across the grounds. The team, in essence, “built an<br />
addition that was practically a second home” onto the original building and<br />
performed a “surgical gut renovation,” says Patrick Ahearn, that respected<br />
the hierarchy of the original home yet enhanced it with a new circulation<br />
and a greater connection to the outdoors. “The whole back of the house is<br />
reimagined,” he continues, and rife with custom windows and doors by Pella<br />
Boston that turn on the charm, usher in natural light and invite the grounds and<br />
gardens to come inside. The new construction includes a new library wing, a<br />
glass sunroom and a carriage house wing—all imbued with the character and<br />
theme of the original brick colonial.<br />
“Patrick shines at these renovations,” says Doug Whitla; his plans are derived<br />
“from what the home offers,” heavily detailed, and “scaled appropriately new<br />
and old.” From a construction standpoint, the work is painstaking. The brick has<br />
to match, rooflines and soffits need to be perfect, and thresholds and floor levels<br />
have to align. “It is harder to do a successful renovation than it is to build a big<br />
new house,” explains Whitla, but it’s rewarding.<br />
Inside the home, change was embraced straightaway, though it isn’t detected.<br />
Michael Tartamella AIA, Managing Principal of Patrick Ahearn Architect, shares<br />
that the team studied the original house and its earlier additions before<br />
reimagining and developing what the new spaces could become. The original<br />
entry is a case in point. During construction—even after the plumbing had<br />
been roughed—the client felt that the foyer was just too small. That concern<br />
was answered by opening up what had been a small library to redefine the<br />
spine of the home and create a grand yet intimate foyer. The entry isn’t larger<br />
than life and it doesn’t boast sky-high ceilings, but “you still have that sense of<br />
ceremony,” says Whitla. “You’re immediately drawn in,” and welcomed.<br />
The floral and mocha wallcovering in the butler’s pantry<br />
drove the design scheme of the dining room. The head<br />
chairs belonged to the client’s grandmother and were<br />
reupholstered in a green velvet fabric by Pindler and<br />
detailed with trim. The shining cobalt walls feature<br />
Fine Paint of Europe’s Hollandlac interior oil paint and<br />
required multiple coats and sanding to perfect.<br />
bostondesignguide.com 33



