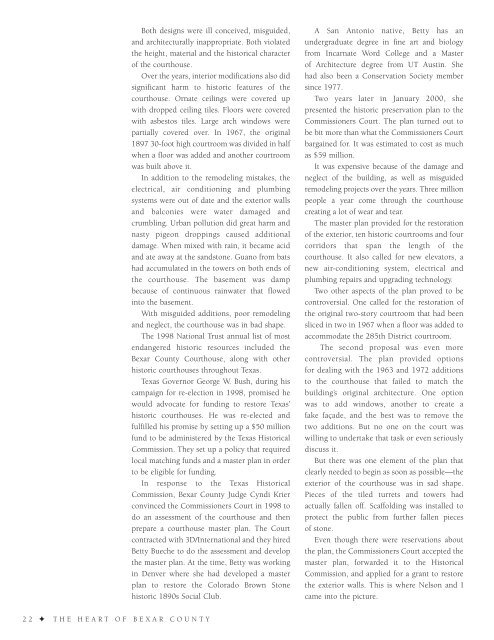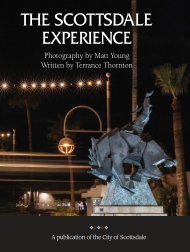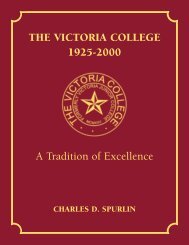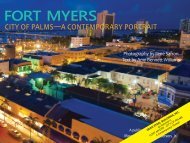The Heart of Bexar County
Restoration of the Bexar County Courthouse. By Nelson and Tracy Wolff. Published by HPN Books a division of Ledge Media © 2020
Restoration of the Bexar County Courthouse. By Nelson and Tracy Wolff. Published by HPN Books a division of Ledge Media © 2020
Create successful ePaper yourself
Turn your PDF publications into a flip-book with our unique Google optimized e-Paper software.
Both designs were ill conceived, misguided,<br />
and architecturally inappropriate. Both violated<br />
the height, material and the historical character<br />
<strong>of</strong> the courthouse.<br />
Over the years, interior modifications also did<br />
significant harm to historic features <strong>of</strong> the<br />
courthouse. Ornate ceilings were covered up<br />
with dropped ceiling tiles. Floors were covered<br />
with asbestos tiles. Large arch windows were<br />
partially covered over. In 1967, the original<br />
1897 30-foot high courtroom was divided in half<br />
when a floor was added and another courtroom<br />
was built above it.<br />
In addition to the remodeling mistakes, the<br />
electrical, air conditioning and plumbing<br />
systems were out <strong>of</strong> date and the exterior walls<br />
and balconies were water damaged and<br />
crumbling. Urban pollution did great harm and<br />
nasty pigeon droppings caused additional<br />
damage. When mixed with rain, it became acid<br />
and ate away at the sandstone. Guano from bats<br />
had accumulated in the towers on both ends <strong>of</strong><br />
the courthouse. <strong>The</strong> basement was damp<br />
because <strong>of</strong> continuous rainwater that flowed<br />
into the basement.<br />
With misguided additions, poor remodeling<br />
and neglect, the courthouse was in bad shape.<br />
<strong>The</strong> 1998 National Trust annual list <strong>of</strong> most<br />
endangered historic resources included the<br />
<strong>Bexar</strong> <strong>County</strong> Courthouse, along with other<br />
historic courthouses throughout Texas.<br />
Texas Governor George W. Bush, during his<br />
campaign for re-election in 1998, promised he<br />
would advocate for funding to restore Texas’<br />
historic courthouses. He was re-elected and<br />
fulfilled his promise by setting up a $50 million<br />
fund to be administered by the Texas Historical<br />
Commission. <strong>The</strong>y set up a policy that required<br />
local matching funds and a master plan in order<br />
to be eligible for funding.<br />
In response to the Texas Historical<br />
Commission, <strong>Bexar</strong> <strong>County</strong> Judge Cyndi Krier<br />
convinced the Commissioners Court in 1998 to<br />
do an assessment <strong>of</strong> the courthouse and then<br />
prepare a courthouse master plan. <strong>The</strong> Court<br />
contracted with 3D/International and they hired<br />
Betty Bueche to do the assessment and develop<br />
the master plan. At the time, Betty was working<br />
in Denver where she had developed a master<br />
plan to restore the Colorado Brown Stone<br />
historic 1890s Social Club.<br />
A San Antonio native, Betty has an<br />
undergraduate degree in fine art and biology<br />
from Incarnate Word College and a Master<br />
<strong>of</strong> Architecture degree from UT Austin. She<br />
had also been a Conservation Society member<br />
since 1977.<br />
Two years later in January 2000, she<br />
presented the historic preservation plan to the<br />
Commissioners Court. <strong>The</strong> plan turned out to<br />
be bit more than what the Commissioners Court<br />
bargained for. It was estimated to cost as much<br />
as $59 million.<br />
It was expensive because <strong>of</strong> the damage and<br />
neglect <strong>of</strong> the building, as well as misguided<br />
remodeling projects over the years. Three million<br />
people a year come through the courthouse<br />
creating a lot <strong>of</strong> wear and tear.<br />
<strong>The</strong> master plan provided for the restoration<br />
<strong>of</strong> the exterior, ten historic courtrooms and four<br />
corridors that span the length <strong>of</strong> the<br />
courthouse. It also called for new elevators, a<br />
new air-conditioning system, electrical and<br />
plumbing repairs and upgrading technology.<br />
Two other aspects <strong>of</strong> the plan proved to be<br />
controversial. One called for the restoration <strong>of</strong><br />
the original two-story courtroom that had been<br />
sliced in two in 1967 when a floor was added to<br />
accommodate the 285th District courtroom.<br />
<strong>The</strong> second proposal was even more<br />
controversial. <strong>The</strong> plan provided options<br />
for dealing with the 1963 and 1972 additions<br />
to the courthouse that failed to match the<br />
building’s original architecture. One option<br />
was to add windows, another to create a<br />
fake façade, and the best was to remove the<br />
two additions. But no one on the court was<br />
willing to undertake that task or even seriously<br />
discuss it.<br />
But there was one element <strong>of</strong> the plan that<br />
clearly needed to begin as soon as possible—the<br />
exterior <strong>of</strong> the courthouse was in sad shape.<br />
Pieces <strong>of</strong> the tiled turrets and towers had<br />
actually fallen <strong>of</strong>f. Scaffolding was installed to<br />
protect the public from further fallen pieces<br />
<strong>of</strong> stone.<br />
Even though there were reservations about<br />
the plan, the Commissioners Court accepted the<br />
master plan, forwarded it to the Historical<br />
Commission, and applied for a grant to restore<br />
the exterior walls. This is where Nelson and I<br />
came into the picture.<br />
2 2 F T H E H E A R T O F B E X A R C O U N T Y















