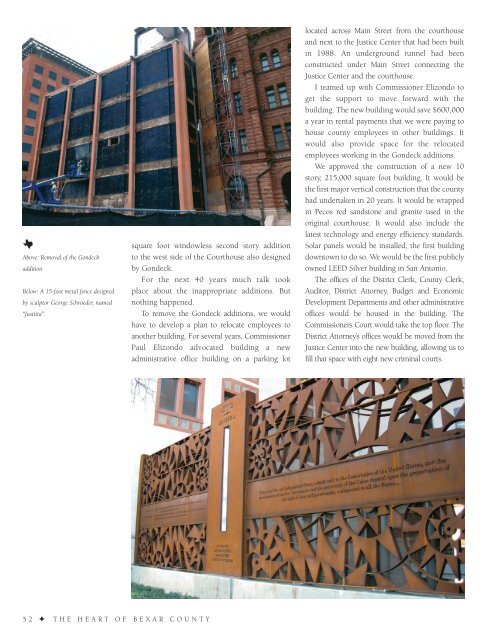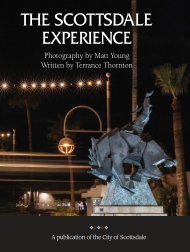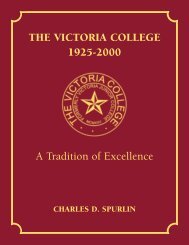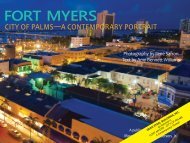The Heart of Bexar County
Restoration of the Bexar County Courthouse. By Nelson and Tracy Wolff. Published by HPN Books a division of Ledge Media © 2020
Restoration of the Bexar County Courthouse. By Nelson and Tracy Wolff. Published by HPN Books a division of Ledge Media © 2020
Create successful ePaper yourself
Turn your PDF publications into a flip-book with our unique Google optimized e-Paper software.
q<br />
Above: Removal <strong>of</strong> the Gondeck<br />
addition.<br />
Below: A 15-foot metal fence designed<br />
by sculptor George Schroeder, named<br />
“Justitia”.<br />
square foot windowless second story addition<br />
to the west side <strong>of</strong> the Courthouse also designed<br />
by Gondeck.<br />
For the next 40 years much talk took<br />
place about the inappropriate additions. But<br />
nothing happened.<br />
To remove the Gondeck additions, we would<br />
have to develop a plan to relocate employees to<br />
another building. For several years, Commissioner<br />
Paul Elizondo advocated building a new<br />
administrative <strong>of</strong>fice building on a parking lot<br />
located across Main Street from the courthouse<br />
and next to the Justice Center that had been built<br />
in 1988. An underground tunnel had been<br />
constructed under Main Street connecting the<br />
Justice Center and the courthouse.<br />
I teamed up with Commissioner Elizondo to<br />
get the support to move forward with the<br />
building. <strong>The</strong> new building would save $600,000<br />
a year in rental payments that we were paying to<br />
house county employees in other buildings. It<br />
would also provide space for the relocated<br />
employees working in the Gondeck additions.<br />
We approved the construction <strong>of</strong> a new 10<br />
story, 215,000 square foot building. It would be<br />
the first major vertical construction that the county<br />
had undertaken in 20 years. It would be wrapped<br />
in Pecos red sandstone and granite used in the<br />
original courthouse. It would also include the<br />
latest technology and energy efficiency standards.<br />
Solar panels would be installed, the first building<br />
downtown to do so. We would be the first publicly<br />
owned LEED Silver building in San Antonio.<br />
<strong>The</strong> <strong>of</strong>fices <strong>of</strong> the District Clerk, <strong>County</strong> Clerk,<br />
Auditor, District Attorney, Budget and Economic<br />
Development Departments and other administrative<br />
<strong>of</strong>fices would be housed in the building. <strong>The</strong><br />
Commissioners Court would take the top floor. <strong>The</strong><br />
District Attorney’s <strong>of</strong>fices would be moved from the<br />
Justice Center into the new building, allowing us to<br />
fill that space with eight new criminal courts.<br />
5 2 F T H E H E A R T O F B E X A R C O U N T Y















