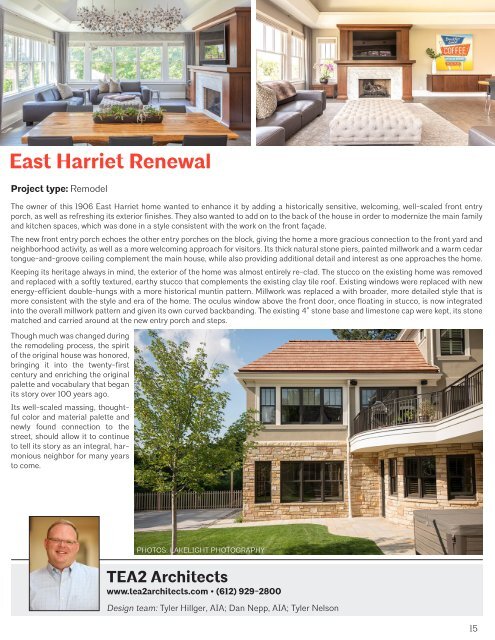2020 Home of the Month Look Book
Browse through nearly 40 architect-designed residential homes in Minnesota and western Wisconsin to get inspiration for making your own living space more efficient, comfortable and beautiful. Produced by AIA Minnesota in collaboration with the Star Tribune.
Browse through nearly 40 architect-designed residential homes in Minnesota and western Wisconsin to get inspiration for making your own living space more efficient, comfortable and beautiful. Produced by AIA Minnesota in collaboration with the Star Tribune.
You also want an ePaper? Increase the reach of your titles
YUMPU automatically turns print PDFs into web optimized ePapers that Google loves.
East Harriet Renewal<br />
Project type: Remodel<br />
The owner <strong>of</strong> this 1906 East Harriet home wanted to enhance it by adding a historically sensitive, welcoming, well-scaled front entry<br />
porch, as well as refreshing its exterior finishes. They also wanted to add on to <strong>the</strong> back <strong>of</strong> <strong>the</strong> house in order to modernize <strong>the</strong> main family<br />
and kitchen spaces, which was done in a style consistent with <strong>the</strong> work on <strong>the</strong> front façade.<br />
The new front entry porch echoes <strong>the</strong> o<strong>the</strong>r entry porches on <strong>the</strong> block, giving <strong>the</strong> home a more gracious connection to <strong>the</strong> front yard and<br />
neighborhood activity, as well as a more welcoming approach for visitors. Its thick natural stone piers, painted millwork and a warm cedar<br />
tongue-and-groove ceiling complement <strong>the</strong> main house, while also providing additional detail and interest as one approaches <strong>the</strong> home.<br />
Keeping its heritage always in mind, <strong>the</strong> exterior <strong>of</strong> <strong>the</strong> home was almost entirely re-clad. The stucco on <strong>the</strong> existing home was removed<br />
and replaced with a s<strong>of</strong>tly textured, earthy stucco that complements <strong>the</strong> existing clay tile ro<strong>of</strong>. Existing windows were replaced with new<br />
energy-efficient double-hungs with a more historical muntin pattern. Millwork was replaced a with broader, more detailed style that is<br />
more consistent with <strong>the</strong> style and era <strong>of</strong> <strong>the</strong> home. The oculus window above <strong>the</strong> front door, once floating in stucco, is now integrated<br />
into <strong>the</strong> overall millwork pattern and given its own curved backbanding. The existing 4” stone base and limestone cap were kept, its stone<br />
matched and carried around at <strong>the</strong> new entry porch and steps.<br />
Though much was changed during<br />
<strong>the</strong> remodeling process, <strong>the</strong> spirit<br />
<strong>of</strong> <strong>the</strong> original house was honored,<br />
bringing it into <strong>the</strong> twenty-first<br />
century and enriching <strong>the</strong> original<br />
palette and vocabulary that began<br />
its story over 100 years ago.<br />
Its well-scaled massing, thoughtful<br />
color and material palette and<br />
newly found connection to <strong>the</strong><br />
street, should allow it to continue<br />
to tell its story as an integral, harmonious<br />
neighbor for many years<br />
to come.<br />
PHOTOS: LAKELIGHT PHOTOGRAPHY<br />
TEA2 Architects<br />
www.tea2architects.com • (612) 929-2800<br />
Design team: Tyler Hillger, AIA; Dan Nepp, AIA; Tyler Nelson<br />
15



