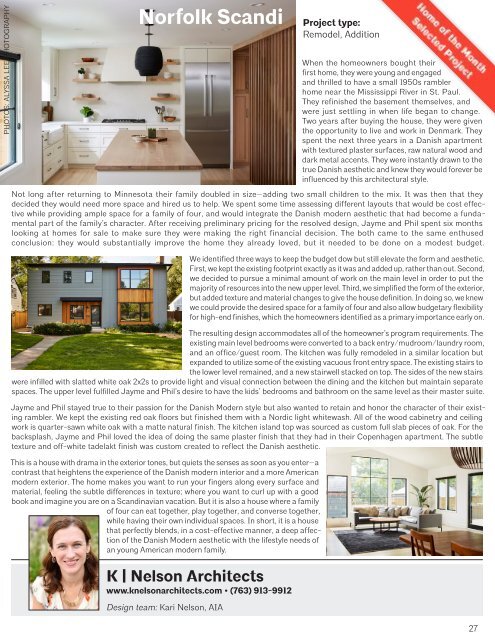2020 Home of the Month Look Book
Browse through nearly 40 architect-designed residential homes in Minnesota and western Wisconsin to get inspiration for making your own living space more efficient, comfortable and beautiful. Produced by AIA Minnesota in collaboration with the Star Tribune.
Browse through nearly 40 architect-designed residential homes in Minnesota and western Wisconsin to get inspiration for making your own living space more efficient, comfortable and beautiful. Produced by AIA Minnesota in collaboration with the Star Tribune.
Create successful ePaper yourself
Turn your PDF publications into a flip-book with our unique Google optimized e-Paper software.
PHOTOS: ALYSSA LEE PHOTOGRAPHY<br />
Norfolk Scandi<br />
Not long after returning to Minnesota <strong>the</strong>ir family doubled in size—adding two small children to <strong>the</strong> mix. It was <strong>the</strong>n that <strong>the</strong>y<br />
decided <strong>the</strong>y would need more space and hired us to help. We spent some time assessing different layouts that would be cost effective<br />
while providing ample space for a family <strong>of</strong> four, and would integrate <strong>the</strong> Danish modern aes<strong>the</strong>tic that had become a fundamental<br />
part <strong>of</strong> <strong>the</strong> family’s character. After receiving preliminary pricing for <strong>the</strong> resolved design, Jayme and Phil spent six months<br />
looking at homes for sale to make sure <strong>the</strong>y were making <strong>the</strong> right financial decision. The both came to <strong>the</strong> same enthused<br />
conclusion: <strong>the</strong>y would substantially improve <strong>the</strong> home <strong>the</strong>y already loved, but it needed to be done on a modest budget.<br />
We identified three ways to keep <strong>the</strong> budget dow but still elevate <strong>the</strong> form and aes<strong>the</strong>tic.<br />
First, we kept <strong>the</strong> existing footprint exactly as it was and added up, ra<strong>the</strong>r than out. Second,<br />
we decided to pursue a minimal amount <strong>of</strong> work on <strong>the</strong> main level in order to put <strong>the</strong><br />
majority <strong>of</strong> resources into <strong>the</strong> new upper level. Third, we simplified <strong>the</strong> form <strong>of</strong> <strong>the</strong> exterior,<br />
but added texture and material changes to give <strong>the</strong> house definition. In doing so, we knew<br />
we could provide <strong>the</strong> desired space for a family <strong>of</strong> four and also allow budgetary flexibility<br />
for high-end finishes, which <strong>the</strong> homeowners identified as a primary importance early on.<br />
The resulting design accommodates all <strong>of</strong> <strong>the</strong> homeowner’s program requirements. The<br />
existing main level bedrooms were converted to a back entry/mudroom/laundry room,<br />
and an <strong>of</strong>fice/guest room. The kitchen was fully remodeled in a similar location but<br />
expanded to utilize some <strong>of</strong> <strong>the</strong> existing vacuous front entry space. The existing stairs to<br />
<strong>the</strong> lower level remained, and a new stairwell stacked on top. The sides <strong>of</strong> <strong>the</strong> new stairs<br />
were infilled with slatted white oak 2x2s to provide light and visual connection between <strong>the</strong> dining and <strong>the</strong> kitchen but maintain separate<br />
spaces. The upper level fulfilled Jayme and Phil’s desire to have <strong>the</strong> kids’ bedrooms and bathroom on <strong>the</strong> same level as <strong>the</strong>ir master suite.<br />
Jayme and Phil stayed true to <strong>the</strong>ir passion for <strong>the</strong> Danish Modern style but also wanted to retain and honor <strong>the</strong> character <strong>of</strong> <strong>the</strong>ir existing<br />
rambler. We kept <strong>the</strong> existing red oak floors but finished <strong>the</strong>m with a Nordic light whitewash. All <strong>of</strong> <strong>the</strong> wood cabinetry and ceiling<br />
work is quarter-sawn white oak with a matte natural finish. The kitchen island top was sourced as custom full slab pieces <strong>of</strong> oak. For <strong>the</strong><br />
backsplash, Jayme and Phil loved <strong>the</strong> idea <strong>of</strong> doing <strong>the</strong> same plaster finish that <strong>the</strong>y had in <strong>the</strong>ir Copenhagen apartment. The subtle<br />
texture and <strong>of</strong>f-white tadelakt finish was custom created to reflect <strong>the</strong> Danish aes<strong>the</strong>tic.<br />
This is a house with drama in <strong>the</strong> exterior tones, but quiets <strong>the</strong> senses as soon as you enter—a<br />
contrast that heightens <strong>the</strong> experience <strong>of</strong> <strong>the</strong> Danish modern interior and a more American<br />
modern exterior. The home makes you want to run your fingers along every surface and<br />
material, feeling <strong>the</strong> subtle differences in texture; where you want to curl up with a good<br />
book and imagine you are on a Scandinavian vacation. But it is also a house where a family<br />
<strong>of</strong> four can eat toge<strong>the</strong>r, play toge<strong>the</strong>r, and converse toge<strong>the</strong>r,<br />
while having <strong>the</strong>ir own individual spaces. In short, it is a house<br />
that perfectly blends, in a cost-effective manner, a deep affection<br />
<strong>of</strong> <strong>the</strong> Danish Modern aes<strong>the</strong>tic with <strong>the</strong> lifestyle needs <strong>of</strong><br />
an young American modern family.<br />
K | Nelson Architects<br />
www.knelsonarchitects.com • (763) 913-9912<br />
Design team: Kari Nelson, AIA<br />
Project type:<br />
Remodel, Addition<br />
When <strong>the</strong> homeowners bought <strong>the</strong>ir<br />
first home, <strong>the</strong>y were young and engaged<br />
and thrilled to have a small 1950s rambler<br />
home near <strong>the</strong> Mississippi River in St. Paul.<br />
They refinished <strong>the</strong> basement <strong>the</strong>mselves, and<br />
were just settling in when life began to change.<br />
Two years after buying <strong>the</strong> house, <strong>the</strong>y were given<br />
<strong>the</strong> opportunity to live and work in Denmark. They<br />
spent <strong>the</strong> next three years in a Danish apartment<br />
with textured plaster surfaces, raw natural wood and<br />
dark metal accents. They were instantly drawn to <strong>the</strong><br />
true Danish aes<strong>the</strong>tic and knew <strong>the</strong>y would forever be<br />
influenced by this architectural style.<br />
27



