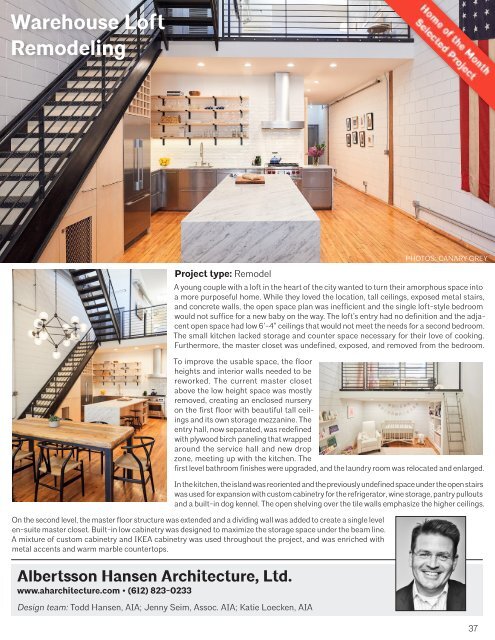2020 Home of the Month Look Book
Browse through nearly 40 architect-designed residential homes in Minnesota and western Wisconsin to get inspiration for making your own living space more efficient, comfortable and beautiful. Produced by AIA Minnesota in collaboration with the Star Tribune.
Browse through nearly 40 architect-designed residential homes in Minnesota and western Wisconsin to get inspiration for making your own living space more efficient, comfortable and beautiful. Produced by AIA Minnesota in collaboration with the Star Tribune.
You also want an ePaper? Increase the reach of your titles
YUMPU automatically turns print PDFs into web optimized ePapers that Google loves.
Warehouse L<strong>of</strong>t<br />
Remodeling<br />
Project type: Remodel<br />
Albertsson Hansen Architecture, Ltd.<br />
www.aharchitecture.com • (612) 823-0233<br />
Design team: Todd Hansen, AIA; Jenny Seim, Assoc. AIA; Katie Loecken, AIA<br />
A young couple with a l<strong>of</strong>t in <strong>the</strong> heart <strong>of</strong> <strong>the</strong> city wanted to turn <strong>the</strong>ir amorphous space into<br />
a more purposeful home. While <strong>the</strong>y loved <strong>the</strong> location, tall ceilings, exposed metal stairs,<br />
and concrete walls, <strong>the</strong> open space plan was inefficient and <strong>the</strong> single l<strong>of</strong>t-style bedroom<br />
would not suffice for a new baby on <strong>the</strong> way. The l<strong>of</strong>t’s entry had no definition and <strong>the</strong> adjacent<br />
open space had low 6’-4” ceilings that would not meet <strong>the</strong> needs for a second bedroom.<br />
The small kitchen lacked storage and counter space necessary for <strong>the</strong>ir love <strong>of</strong> cooking.<br />
Fur<strong>the</strong>rmore, <strong>the</strong> master closet was undefined, exposed, and removed from <strong>the</strong> bedroom.<br />
To improve <strong>the</strong> usable space, <strong>the</strong> floor<br />
heights and interior walls needed to be<br />
reworked. The current master closet<br />
above <strong>the</strong> low height space was mostly<br />
removed, creating an enclosed nursery<br />
on <strong>the</strong> first floor with beautiful tall ceilings<br />
and its own storage mezzanine. The<br />
entry hall, now separated, was redefined<br />
with plywood birch paneling that wrapped<br />
around <strong>the</strong> service hall and new drop<br />
zone, meeting up with <strong>the</strong> kitchen. The<br />
first level bathroom finishes were upgraded, and <strong>the</strong> laundry room was relocated and enlarged.<br />
In <strong>the</strong> kitchen, <strong>the</strong> island was reoriented and <strong>the</strong> previously undefined space under <strong>the</strong> open stairs<br />
was used for expansion with custom cabinetry for <strong>the</strong> refrigerator, wine storage, pantry pullouts<br />
and a built-in dog kennel. The open shelving over <strong>the</strong> tile walls emphasize <strong>the</strong> higher ceilings.<br />
On <strong>the</strong> second level, <strong>the</strong> master floor structure was extended and a dividing wall was added to create a single level<br />
en-suite master closet. Built-in low cabinetry was designed to maximize <strong>the</strong> storage space under <strong>the</strong> beam line.<br />
A mixture <strong>of</strong> custom cabinetry and IKEA cabinetry was used throughout <strong>the</strong> project, and was enriched with<br />
metal accents and warm marble countertops.<br />
37<br />
PHOTOS: CANARY GRET<br />
PHOTOS: CANARY GREY



