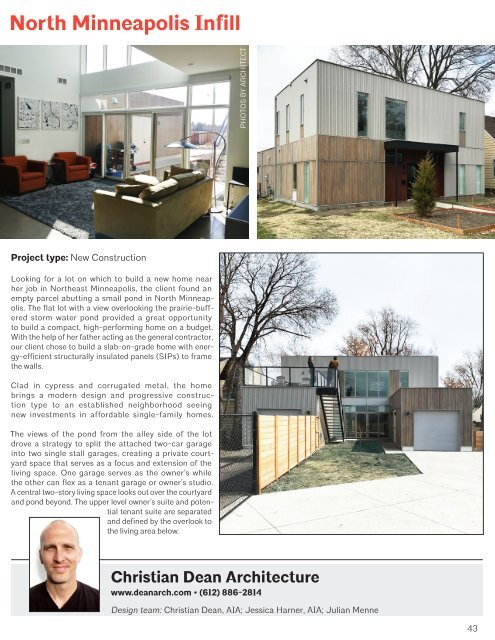2020 Home of the Month Look Book
Browse through nearly 40 architect-designed residential homes in Minnesota and western Wisconsin to get inspiration for making your own living space more efficient, comfortable and beautiful. Produced by AIA Minnesota in collaboration with the Star Tribune.
Browse through nearly 40 architect-designed residential homes in Minnesota and western Wisconsin to get inspiration for making your own living space more efficient, comfortable and beautiful. Produced by AIA Minnesota in collaboration with the Star Tribune.
You also want an ePaper? Increase the reach of your titles
YUMPU automatically turns print PDFs into web optimized ePapers that Google loves.
North Minneapolis Infill<br />
PHOTOS BY ARCHITECT<br />
Project type: New Construction<br />
<strong>Look</strong>ing for a lot on which to build a new home near<br />
her job in Nor<strong>the</strong>ast Minneapolis, <strong>the</strong> client found an<br />
empty parcel abutting a small pond in North Minneapolis.<br />
The flat lot with a view overlooking <strong>the</strong> prairie-buffered<br />
storm water pond provided a great opportunity<br />
to build a compact, high-performing home on a budget.<br />
With <strong>the</strong> help <strong>of</strong> her fa<strong>the</strong>r acting as <strong>the</strong> general contractor,<br />
our client chose to build a slab-on-grade home with energy-efficient<br />
structurally insulated panels (SIPs) to frame<br />
<strong>the</strong> walls.<br />
Clad in cypress and corrugated metal, <strong>the</strong> home<br />
brings a modern design and progressive construction<br />
type to an established neighborhood seeing<br />
new investments in affordable single-family homes.<br />
The views <strong>of</strong> <strong>the</strong> pond from <strong>the</strong> alley side <strong>of</strong> <strong>the</strong> lot<br />
drove a strategy to split <strong>the</strong> attached two-car garage<br />
into two single stall garages, creating a private courtyard<br />
space that serves as a focus and extension <strong>of</strong> <strong>the</strong><br />
living space. One garage serves as <strong>the</strong> owner’s while<br />
<strong>the</strong> o<strong>the</strong>r can flex as a tenant garage or owner’s studio.<br />
A central two-story living space looks out over <strong>the</strong> courtyard<br />
and pond beyond. The upper level owner’s suite and potential<br />
tenant suite are separated<br />
and defined by <strong>the</strong> overlook to<br />
<strong>the</strong> living area below.<br />
Christian Dean Architecture<br />
www.deanarch.com • (612) 886-2814<br />
Design team: Christian Dean, AIA; Jessica Harner, AIA; Julian Menne<br />
43



