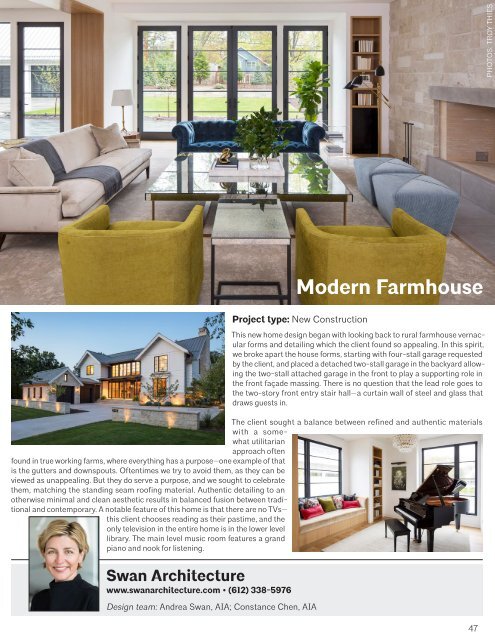2020 Home of the Month Look Book
Browse through nearly 40 architect-designed residential homes in Minnesota and western Wisconsin to get inspiration for making your own living space more efficient, comfortable and beautiful. Produced by AIA Minnesota in collaboration with the Star Tribune.
Browse through nearly 40 architect-designed residential homes in Minnesota and western Wisconsin to get inspiration for making your own living space more efficient, comfortable and beautiful. Produced by AIA Minnesota in collaboration with the Star Tribune.
Create successful ePaper yourself
Turn your PDF publications into a flip-book with our unique Google optimized e-Paper software.
PHOTOS: TROY THIES<br />
Swan Architecture<br />
www.swanarchitecture.com • (612) 338-5976<br />
Design team: Andrea Swan, AIA; Constance Chen, AIA<br />
Modern Farmhouse<br />
Project type: New Construction<br />
This new home design began with looking back to rural farmhouse vernacular<br />
forms and detailing which <strong>the</strong> client found so appealing. In this spirit,<br />
we broke apart <strong>the</strong> house forms, starting with four-stall garage requested<br />
by <strong>the</strong> client, and placed a detached two-stall garage in <strong>the</strong> backyard allowing<br />
<strong>the</strong> two-stall attached garage in <strong>the</strong> front to play a supporting role in<br />
<strong>the</strong> front façade massing. There is no question that <strong>the</strong> lead role goes to<br />
<strong>the</strong> two-story front entry stair hall—a curtain wall <strong>of</strong> steel and glass that<br />
draws guests in.<br />
The client sought a balance between refined and au<strong>the</strong>ntic materials<br />
with a somewhat<br />
utilitarian<br />
approach <strong>of</strong>ten<br />
found in true working farms, where everything has a purpose —one example <strong>of</strong> that<br />
is <strong>the</strong> gutters and downspouts. Oftentimes we try to avoid <strong>the</strong>m, as <strong>the</strong>y can be<br />
viewed as unappealing. But <strong>the</strong>y do serve a purpose, and we sought to celebrate<br />
<strong>the</strong>m, matching <strong>the</strong> standing seam ro<strong>of</strong>ing material. Au<strong>the</strong>ntic detailing to an<br />
o<strong>the</strong>rwise minimal and clean aes<strong>the</strong>tic results in balanced fusion between traditional<br />
and contemporary. A notable feature <strong>of</strong> this home is that <strong>the</strong>re are no TVs —<br />
this client chooses reading as <strong>the</strong>ir pastime, and <strong>the</strong><br />
only television in <strong>the</strong> entire home is in <strong>the</strong> lower level<br />
library. The main level music room features a grand<br />
piano and nook for listening.<br />
47



