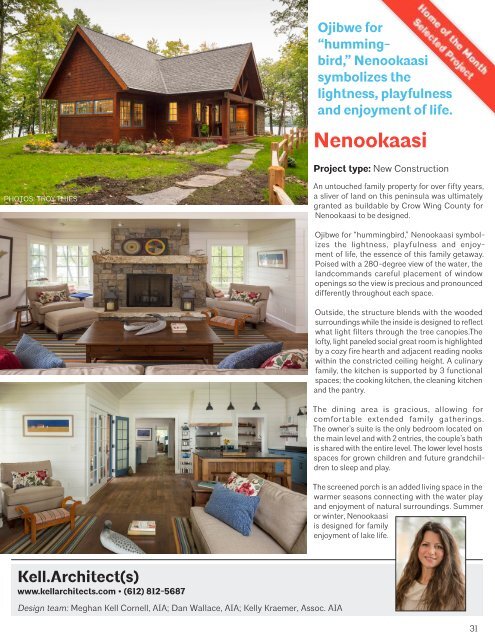2020 Home of the Month Look Book
Browse through nearly 40 architect-designed residential homes in Minnesota and western Wisconsin to get inspiration for making your own living space more efficient, comfortable and beautiful. Produced by AIA Minnesota in collaboration with the Star Tribune.
Browse through nearly 40 architect-designed residential homes in Minnesota and western Wisconsin to get inspiration for making your own living space more efficient, comfortable and beautiful. Produced by AIA Minnesota in collaboration with the Star Tribune.
Create successful ePaper yourself
Turn your PDF publications into a flip-book with our unique Google optimized e-Paper software.
Ojibwe for<br />
“hummingbird,”<br />
Nenookaasi<br />
symbolizes <strong>the</strong><br />
lightness, playfulness<br />
and enjoyment <strong>of</strong> life.<br />
Nenookaasi<br />
Project type: New Construction<br />
PHOTOS: TROY THIES<br />
An untouched family property for over fifty years,<br />
a sliver <strong>of</strong> land on this peninsula was ultimately<br />
granted as buildable by Crow Wing County for<br />
Nenookaasi to be designed.<br />
Ojibwe for “hummingbird,” Nenookaasi symbolizes<br />
<strong>the</strong> lightness, playfulness and enjoyment<br />
<strong>of</strong> life, <strong>the</strong> essence <strong>of</strong> this family getaway.<br />
Poised with a 280-degree view <strong>of</strong> <strong>the</strong> water, <strong>the</strong><br />
landcommands careful placement <strong>of</strong> window<br />
openings so <strong>the</strong> view is precious and pronounced<br />
differently throughout each space.<br />
Outside, <strong>the</strong> structure blends with <strong>the</strong> wooded<br />
surroundings while <strong>the</strong> inside is designed to reflect<br />
what light filters through <strong>the</strong> tree canopies.The<br />
l<strong>of</strong>ty, light paneled social great room is highlighted<br />
by a cozy fire hearth and adjacent reading nooks<br />
within <strong>the</strong> constricted ceiling height. A culinary<br />
family, <strong>the</strong> kitchen is supported by 3 functional<br />
spaces; <strong>the</strong> cooking kitchen, <strong>the</strong> cleaning kitchen<br />
and <strong>the</strong> pantry.<br />
The dining area is gracious, allowing for<br />
comfortable extended family ga<strong>the</strong>rings.<br />
The owner’s suite is <strong>the</strong> only bedroom located on<br />
<strong>the</strong> main level and with 2 entries, <strong>the</strong> couple’s bath<br />
is shared with <strong>the</strong> entire level. The lower level hosts<br />
spaces for grown children and future grandchildren<br />
to sleep and play.<br />
The screened porch is an added living space in <strong>the</strong><br />
warmer seasons connecting with <strong>the</strong> water play<br />
and enjoyment <strong>of</strong> natural surroundings. Summer<br />
or winter, Nenookaasi<br />
is designed for family<br />
enjoyment <strong>of</strong> lake life.<br />
Kell.Architect(s)<br />
www.kellarchitects.com • (612) 812-5687<br />
Design team: Meghan Kell Cornell, AIA; Dan Wallace, AIA; Kelly Kraemer, Assoc. AIA<br />
31



