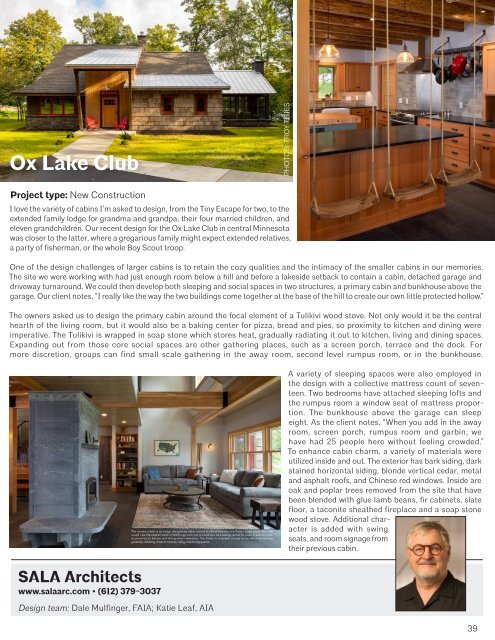2020 Home of the Month Look Book
Browse through nearly 40 architect-designed residential homes in Minnesota and western Wisconsin to get inspiration for making your own living space more efficient, comfortable and beautiful. Produced by AIA Minnesota in collaboration with the Star Tribune.
Browse through nearly 40 architect-designed residential homes in Minnesota and western Wisconsin to get inspiration for making your own living space more efficient, comfortable and beautiful. Produced by AIA Minnesota in collaboration with the Star Tribune.
You also want an ePaper? Increase the reach of your titles
YUMPU automatically turns print PDFs into web optimized ePapers that Google loves.
Ox Lake Club<br />
PHOTOS: TROY THIES<br />
Project type: New Construction<br />
I love <strong>the</strong> variety <strong>of</strong> cabins I’m asked to design, from <strong>the</strong> Tiny Escape for two, to <strong>the</strong><br />
extended family lodge for grandma and grandpa, <strong>the</strong>ir four married children, and<br />
eleven grandchildren. Our recent design for <strong>the</strong> Ox Lake Club in central Minnesota<br />
was closer to <strong>the</strong> latter, where a gregarious family might expect extended relatives,<br />
a party <strong>of</strong> fisherman, or <strong>the</strong> whole Boy Scout troop.<br />
One <strong>of</strong> <strong>the</strong> design challenges <strong>of</strong> larger cabins is to retain <strong>the</strong> cozy qualities and <strong>the</strong> intimacy <strong>of</strong> <strong>the</strong> smaller cabins in our memories.<br />
The site we were working with had just enough room below a hill and before a lakeside setback to contain a cabin, detached garage and<br />
driveway turnaround. We could <strong>the</strong>n develop both sleeping and social spaces in two structures, a primary cabin and bunkhouse above <strong>the</strong><br />
garage. Our client notes, “I really like <strong>the</strong> way <strong>the</strong> two buildings come toge<strong>the</strong>r at <strong>the</strong> base <strong>of</strong> <strong>the</strong> hill to create our own little protected hollow.”<br />
The owners asked us to design <strong>the</strong> primary cabin around <strong>the</strong> focal element <strong>of</strong> a Tulikivi wood stove. Not only would it be <strong>the</strong> central<br />
hearth <strong>of</strong> <strong>the</strong> living room, but it would also be a baking center for pizza, bread and pies, so proximity to kitchen and dining were<br />
imperative. The Tulikivi is wrapped in soap stone which stores heat, gradually radiating it out to kitchen, living and dining spaces.<br />
Expanding out from those core social spaces are o<strong>the</strong>r ga<strong>the</strong>ring places, such as a screen porch, terrace and <strong>the</strong> dock. For<br />
more discretion, groups can find small scale ga<strong>the</strong>ring in <strong>the</strong> away room, second level rumpus room, or in <strong>the</strong> bunkhouse.<br />
SALA Architects<br />
www.salaarc.com • (612) 379-3037<br />
Design team: Dale Mulfinger, FAIA; Katie Leaf, AIA<br />
A variety <strong>of</strong> sleeping spaces were also employed in<br />
<strong>the</strong> design with a collective mattress count <strong>of</strong> seventeen.<br />
Two bedrooms have attached sleeping l<strong>of</strong>ts and<br />
<strong>the</strong> rumpus room a window seat <strong>of</strong> mattress proportion.<br />
The bunkhouse above <strong>the</strong> garage can sleep<br />
eight. As <strong>the</strong> client notes, “When you add in <strong>the</strong> away<br />
room, screen porch, rumpus room and garbin, we<br />
have had 25 people here without feeling crowded.”<br />
To enhance cabin charm, a variety <strong>of</strong> materials were<br />
utilized inside and out. The exterior has bark siding, dark<br />
stained horizontal siding, blonde vertical cedar, metal<br />
and asphalt ro<strong>of</strong>s, and Chinese red windows. Inside are<br />
oak and poplar trees removed from <strong>the</strong> site that have<br />
been blended with glue lamb beans, fir cabinets, slate<br />
floor, a taconite shea<strong>the</strong>d fireplace and a soap stone<br />
wood stove. Additional character<br />
is added with swing<br />
seats, and room signage from<br />
<strong>the</strong>ir previous cabin.<br />
39



