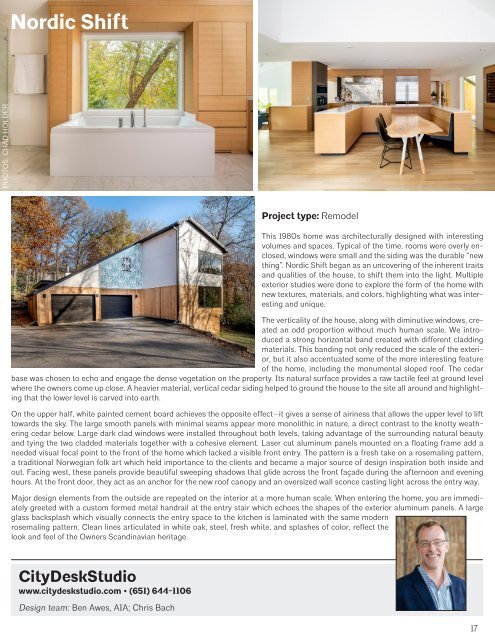2020 Home of the Month Look Book
Browse through nearly 40 architect-designed residential homes in Minnesota and western Wisconsin to get inspiration for making your own living space more efficient, comfortable and beautiful. Produced by AIA Minnesota in collaboration with the Star Tribune.
Browse through nearly 40 architect-designed residential homes in Minnesota and western Wisconsin to get inspiration for making your own living space more efficient, comfortable and beautiful. Produced by AIA Minnesota in collaboration with the Star Tribune.
You also want an ePaper? Increase the reach of your titles
YUMPU automatically turns print PDFs into web optimized ePapers that Google loves.
PHOTOS: CHAD HOLDER<br />
Nordic Shift<br />
Project type: Remodel<br />
This 1980s home was architecturally designed with interesting<br />
volumes and spaces. Typical <strong>of</strong> <strong>the</strong> time, rooms were overly enclosed,<br />
windows were small and <strong>the</strong> siding was <strong>the</strong> durable “new<br />
thing”. Nordic Shift began as an uncovering <strong>of</strong> <strong>the</strong> inherent traits<br />
and qualities <strong>of</strong> <strong>the</strong> house, to shift <strong>the</strong>m into <strong>the</strong> light. Multiple<br />
exterior studies were done to explore <strong>the</strong> form <strong>of</strong> <strong>the</strong> home with<br />
new textures, materials, and colors, highlighting what was interesting<br />
and unique.<br />
The verticality <strong>of</strong> <strong>the</strong> house, along with diminutive windows, created<br />
an odd proportion without much human scale. We introduced<br />
a strong horizontal band created with different cladding<br />
materials. This banding not only reduced <strong>the</strong> scale <strong>of</strong> <strong>the</strong> exterior,<br />
but it also accentuated some <strong>of</strong> <strong>the</strong> more interesting feature<br />
<strong>of</strong> <strong>the</strong> home, including <strong>the</strong> monumental sloped ro<strong>of</strong>. The cedar<br />
base was chosen to echo and engage <strong>the</strong> dense vegetation on <strong>the</strong> property. Its natural surface provides a raw tactile feel at ground level<br />
where <strong>the</strong> owners come up close. A heavier material, vertical cedar siding helped to ground <strong>the</strong> house to <strong>the</strong> site all around and highlighting<br />
that <strong>the</strong> lower level is carved into earth.<br />
On <strong>the</strong> upper half, white painted cement board achieves <strong>the</strong> opposite effect—it gives a sense <strong>of</strong> airiness that allows <strong>the</strong> upper level to lift<br />
towards <strong>the</strong> sky. The large smooth panels with minimal seams appear more monolithic in nature, a direct contrast to <strong>the</strong> knotty wea<strong>the</strong>ring<br />
cedar below. Large dark clad windows were installed throughout both levels, taking advantage <strong>of</strong> <strong>the</strong> surrounding natural beauty<br />
and tying <strong>the</strong> two cladded materials toge<strong>the</strong>r with a cohesive element. Laser cut aluminum panels mounted on a floating frame add a<br />
needed visual focal point to <strong>the</strong> front <strong>of</strong> <strong>the</strong> home which lacked a visible front entry. The pattern is a fresh take on a rosemaling pattern,<br />
a traditional Norwegian folk art which held importance to <strong>the</strong> clients and became a major source <strong>of</strong> design inspiration both inside and<br />
out. Facing west, <strong>the</strong>se panels provide beautiful sweeping shadows that glide across <strong>the</strong> front façade during <strong>the</strong> afternoon and evening<br />
hours. At <strong>the</strong> front door, <strong>the</strong>y act as an anchor for <strong>the</strong> new ro<strong>of</strong> canopy and an oversized wall sconce casting light across <strong>the</strong> entry way.<br />
Major design elements from <strong>the</strong> outside are repeated on <strong>the</strong> interior at a more human scale. When entering <strong>the</strong> home, you are immediately<br />
greeted with a custom formed metal handrail at <strong>the</strong> entry stair which echoes <strong>the</strong> shapes <strong>of</strong> <strong>the</strong> exterior aluminum panels. A large<br />
glass backsplash which visually connects <strong>the</strong> entry space to <strong>the</strong> kitchen is laminated with <strong>the</strong> same modern<br />
rosemaling pattern. Clean lines articulated in white oak, steel, fresh white, and splashes <strong>of</strong> color, reflect <strong>the</strong><br />
look and feel <strong>of</strong> <strong>the</strong> Owners Scandinavian heritage.<br />
CityDeskStudio<br />
www.citydeskstudio.com • (651) 644-1106<br />
Design team: Ben Awes, AIA; Chris Bach<br />
17



