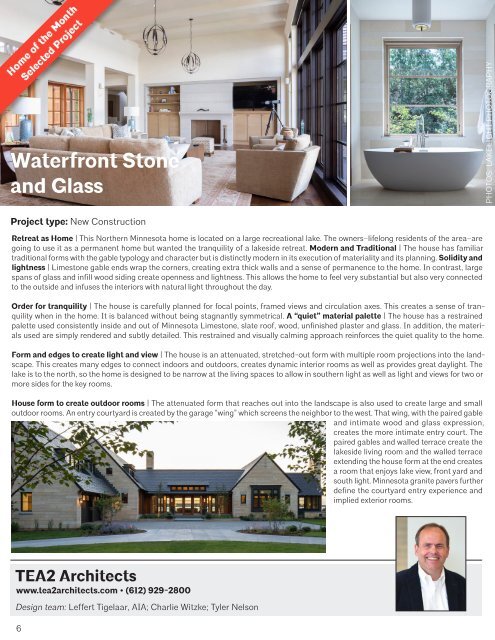2020 Home of the Month Look Book
Browse through nearly 40 architect-designed residential homes in Minnesota and western Wisconsin to get inspiration for making your own living space more efficient, comfortable and beautiful. Produced by AIA Minnesota in collaboration with the Star Tribune.
Browse through nearly 40 architect-designed residential homes in Minnesota and western Wisconsin to get inspiration for making your own living space more efficient, comfortable and beautiful. Produced by AIA Minnesota in collaboration with the Star Tribune.
You also want an ePaper? Increase the reach of your titles
YUMPU automatically turns print PDFs into web optimized ePapers that Google loves.
Waterfront Stone<br />
and Glass<br />
PHOTOS: LAKELIGHT PHOTOGRAPHY<br />
Project type: New Construction<br />
Retreat as <strong>Home</strong> | This Nor<strong>the</strong>rn Minnesota home is located on a large recreational lake. The owners–lifelong residents <strong>of</strong> <strong>the</strong> area–are<br />
going to use it as a permanent home but wanted <strong>the</strong> tranquility <strong>of</strong> a lakeside retreat. Modern and Traditional | The house has familiar<br />
traditional forms with <strong>the</strong> gable typology and character but is distinctly modern in its execution <strong>of</strong> materiality and its planning. Solidity and<br />
lightness | Limestone gable ends wrap <strong>the</strong> corners, creating extra thick walls and a sense <strong>of</strong> permanence to <strong>the</strong> home. In contrast, large<br />
spans <strong>of</strong> glass and infill wood siding create openness and lightness. This allows <strong>the</strong> home to feel very substantial but also very connected<br />
to <strong>the</strong> outside and infuses <strong>the</strong> interiors with natural light throughout <strong>the</strong> day.<br />
Order for tranquility | The house is carefully planned for focal points, framed views and circulation axes. This creates a sense <strong>of</strong> tranquility<br />
when in <strong>the</strong> home. It is balanced without being stagnantly symmetrical. A “quiet” material palette | The house has a restrained<br />
palette used consistently inside and out <strong>of</strong> Minnesota Limestone, slate ro<strong>of</strong>, wood, unfinished plaster and glass. In addition, <strong>the</strong> materials<br />
used are simply rendered and subtly detailed. This restrained and visually calming approach reinforces <strong>the</strong> quiet quality to <strong>the</strong> home.<br />
Form and edges to create light and view | The house is an attenuated, stretched-out form with multiple room projections into <strong>the</strong> landscape.<br />
This creates many edges to connect indoors and outdoors, creates dynamic interior rooms as well as provides great daylight. The<br />
lake is to <strong>the</strong> north, so <strong>the</strong> home is designed to be narrow at <strong>the</strong> living spaces to allow in sou<strong>the</strong>rn light as well as light and views for two or<br />
more sides for <strong>the</strong> key rooms.<br />
House form to create outdoor rooms | The attenuated form that reaches out into <strong>the</strong> landscape is also used to create large and small<br />
outdoor rooms. An entry courtyard is created by <strong>the</strong> garage “wing” which screens <strong>the</strong> neighbor to <strong>the</strong> west. That wing, with <strong>the</strong> paired gable<br />
and intimate wood and glass expression,<br />
creates <strong>the</strong> more intimate entry court. The<br />
paired gables and walled terrace create <strong>the</strong><br />
lakeside living room and <strong>the</strong> walled terrace<br />
extending <strong>the</strong> house form at <strong>the</strong> end creates<br />
a room that enjoys lake view, front yard and<br />
south light. Minnesota granite pavers fur<strong>the</strong>r<br />
define <strong>the</strong> courtyard entry experience and<br />
implied exterior rooms.<br />
TEA2 Architects<br />
www.tea2architects.com • (612) 929-2800<br />
Design team: Leffert Tigelaar, AIA; Charlie Witzke; Tyler Nelson<br />
6



