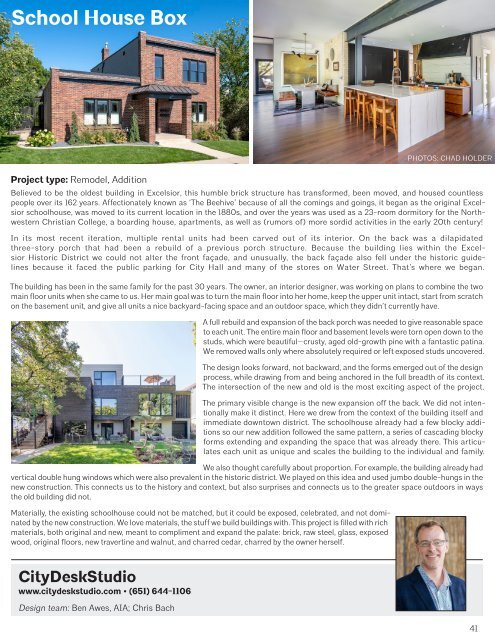2020 Home of the Month Look Book
Browse through nearly 40 architect-designed residential homes in Minnesota and western Wisconsin to get inspiration for making your own living space more efficient, comfortable and beautiful. Produced by AIA Minnesota in collaboration with the Star Tribune.
Browse through nearly 40 architect-designed residential homes in Minnesota and western Wisconsin to get inspiration for making your own living space more efficient, comfortable and beautiful. Produced by AIA Minnesota in collaboration with the Star Tribune.
You also want an ePaper? Increase the reach of your titles
YUMPU automatically turns print PDFs into web optimized ePapers that Google loves.
School House Box<br />
Project type: Remodel, Addition<br />
Believed to be <strong>the</strong> oldest building in Excelsior, this humble brick structure has transformed, been moved, and housed countless<br />
people over its 162 years. Affectionately known as ‘The Beehive’ because <strong>of</strong> all <strong>the</strong> comings and goings, it began as <strong>the</strong> original Excelsior<br />
schoolhouse, was moved to its current location in <strong>the</strong> 1880s, and over <strong>the</strong> years was used as a 23-room dormitory for <strong>the</strong> Northwestern<br />
Christian College, a boarding house, apartments, as well as (rumors <strong>of</strong>) more sordid activities in <strong>the</strong> early 20th century!<br />
In its most recent iteration, multiple rental units had been carved out <strong>of</strong> its interior. On <strong>the</strong> back was a dilapidated<br />
three-story porch that had been a rebuild <strong>of</strong> a previous porch structure. Because <strong>the</strong> building lies within <strong>the</strong> Excelsior<br />
Historic District we could not alter <strong>the</strong> front façade, and unusually, <strong>the</strong> back façade also fell under <strong>the</strong> historic guidelines<br />
because it faced <strong>the</strong> public parking for City Hall and many <strong>of</strong> <strong>the</strong> stores on Water Street. That’s where we began.<br />
The building has been in <strong>the</strong> same family for <strong>the</strong> past 30 years. The owner, an interior designer, was working on plans to combine <strong>the</strong> two<br />
main floor units when she came to us. Her main goal was to turn <strong>the</strong> main floor into her home, keep <strong>the</strong> upper unit intact, start from scratch<br />
on <strong>the</strong> basement unit, and give all units a nice backyard-facing space and an outdoor space, which <strong>the</strong>y didn’t currently have.<br />
A full rebuild and expansion <strong>of</strong> <strong>the</strong> back porch was needed to give reasonable space<br />
to each unit. The entire main floor and basement levels were torn open down to <strong>the</strong><br />
studs, which were beautiful —crusty, aged old-growth pine with a fantastic patina.<br />
We removed walls only where absolutely required or left exposed studs uncovered.<br />
The design looks forward, not backward, and <strong>the</strong> forms emerged out <strong>of</strong> <strong>the</strong> design<br />
process, while drawing from and being anchored in <strong>the</strong> full breadth <strong>of</strong> its context.<br />
The intersection <strong>of</strong> <strong>the</strong> new and old is <strong>the</strong> most exciting aspect <strong>of</strong> <strong>the</strong> project.<br />
The primary visible change is <strong>the</strong> new expansion <strong>of</strong>f <strong>the</strong> back. We did not intentionally<br />
make it distinct. Here we drew from <strong>the</strong> context <strong>of</strong> <strong>the</strong> building itself and<br />
immediate downtown district. The schoolhouse already had a few blocky additions<br />
so our new addition followed <strong>the</strong> same pattern, a series <strong>of</strong> cascading blocky<br />
forms extending and expanding <strong>the</strong> space that was already <strong>the</strong>re. This articulates<br />
each unit as unique and scales <strong>the</strong> building to <strong>the</strong> individual and family.<br />
We also thought carefully about proportion. For example, <strong>the</strong> building already had<br />
vertical double hung windows which were also prevalent in <strong>the</strong> historic district. We played on this idea and used jumbo double-hungs in <strong>the</strong><br />
new construction. This connects us to <strong>the</strong> history and context, but also surprises and connects us to <strong>the</strong> greater space outdoors in ways<br />
<strong>the</strong> old building did not.<br />
Materially, <strong>the</strong> existing schoolhouse could not be matched, but it could be exposed, celebrated, and not dominated<br />
by <strong>the</strong> new construction. We love materials, <strong>the</strong> stuff we build buildings with. This project is filled with rich<br />
materials, both original and new, meant to compliment and expand <strong>the</strong> palate: brick, raw steel, glass, exposed<br />
wood, original floors, new travertine and walnut, and charred cedar, charred by <strong>the</strong> owner herself.<br />
PHOTOS: CHAD HOLDER<br />
CityDeskStudio<br />
www.citydeskstudio.com • (651) 644-1106<br />
Design team: Ben Awes, AIA; Chris Bach<br />
41



