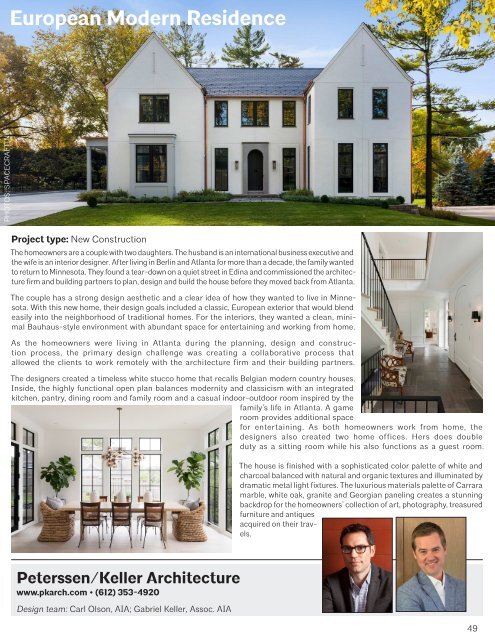2020 Home of the Month Look Book
Browse through nearly 40 architect-designed residential homes in Minnesota and western Wisconsin to get inspiration for making your own living space more efficient, comfortable and beautiful. Produced by AIA Minnesota in collaboration with the Star Tribune.
Browse through nearly 40 architect-designed residential homes in Minnesota and western Wisconsin to get inspiration for making your own living space more efficient, comfortable and beautiful. Produced by AIA Minnesota in collaboration with the Star Tribune.
You also want an ePaper? Increase the reach of your titles
YUMPU automatically turns print PDFs into web optimized ePapers that Google loves.
European Modern Residence<br />
PHOTOS: SPACECRAFTING<br />
Project type: New Construction<br />
The homeowners are a couple with two daughters. The husband is an international business executive and<br />
<strong>the</strong> wife is an interior designer. After living in Berlin and Atlanta for more than a decade, <strong>the</strong> family wanted<br />
to return to Minnesota. They found a tear-down on a quiet street in Edina and commissioned <strong>the</strong> architecture<br />
firm and building partners to plan, design and build <strong>the</strong> house before <strong>the</strong>y moved back from Atlanta.<br />
The couple has a strong design aes<strong>the</strong>tic and a clear idea <strong>of</strong> how <strong>the</strong>y wanted to live in Minnesota.<br />
With this new home, <strong>the</strong>ir design goals included a classic, European exterior that would blend<br />
easily into <strong>the</strong> neighborhood <strong>of</strong> traditional homes. For <strong>the</strong> interiors, <strong>the</strong>y wanted a clean, minimal<br />
Bauhaus-style environment with abundant space for entertaining and working from home.<br />
As <strong>the</strong> homeowners were living in Atlanta during <strong>the</strong> planning, design and construction<br />
process, <strong>the</strong> primary design challenge was creating a collaborative process that<br />
allowed <strong>the</strong> clients to work remotely with <strong>the</strong> architecture firm and <strong>the</strong>ir building partners.<br />
The designers created a timeless white stucco home that recalls Belgian modern country houses.<br />
Inside, <strong>the</strong> highly functional open plan balances modernity and classicism with an integrated<br />
kitchen, pantry, dining room and family room and a casual indoor-outdoor room inspired by <strong>the</strong><br />
family’s life in Atlanta. A game<br />
room provides additional space<br />
for entertaining. As both homeowners work from home, <strong>the</strong><br />
designers also created two home <strong>of</strong>fices. Hers does double<br />
duty as a sitting room while his also functions as a guest room.<br />
The house is finished with a sophisticated color palette <strong>of</strong> white and<br />
charcoal balanced with natural and organic textures and illuminated by<br />
dramatic metal light fixtures. The luxurious materials palette <strong>of</strong> Carrara<br />
marble, white oak, granite and Georgian paneling creates a stunning<br />
backdrop for <strong>the</strong> homeowners’ collection <strong>of</strong> art, photography, treasured<br />
furniture and antiques<br />
acquired on <strong>the</strong>ir travels.<br />
Peterssen/Keller Architecture<br />
www.pkarch.com • (612) 353-4920<br />
Design team: Carl Olson, AIA; Gabriel Keller, Assoc. AIA<br />
49



