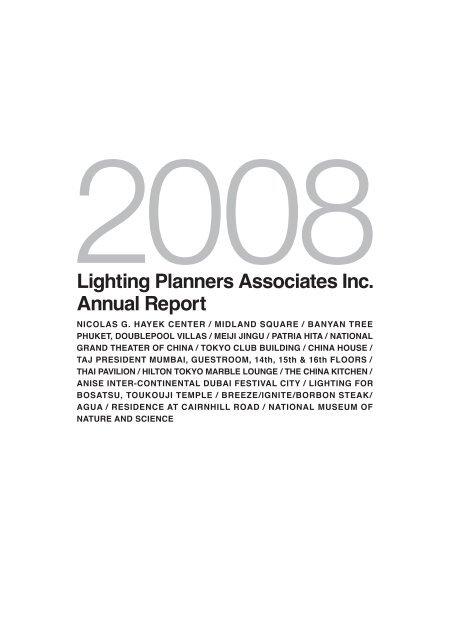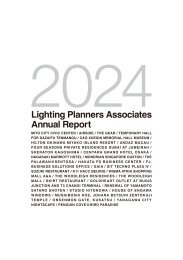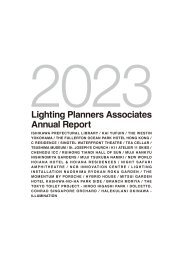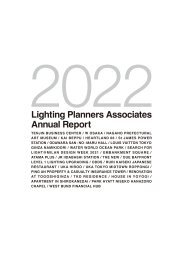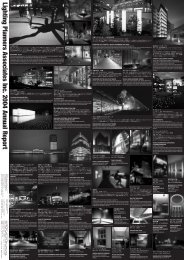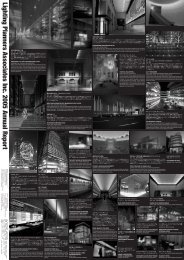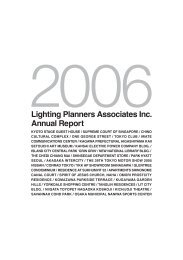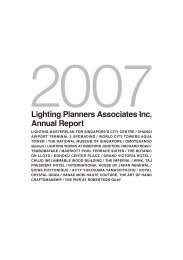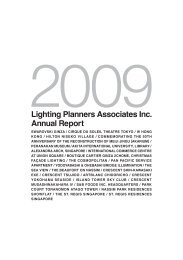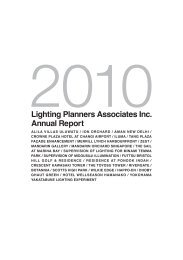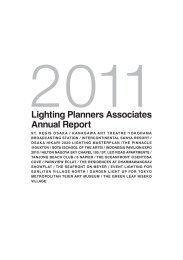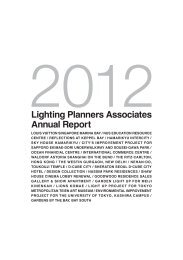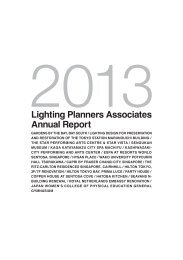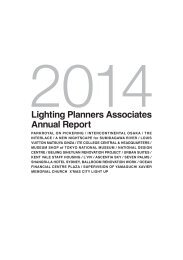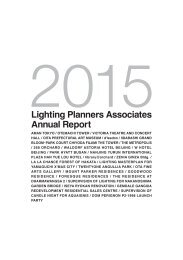AnnualReport_2008
Create successful ePaper yourself
Turn your PDF publications into a flip-book with our unique Google optimized e-Paper software.
<strong>2008</strong><br />
Lighting Planners Associates Inc.<br />
Annual Report<br />
NICOLAS G. HAYEK CENTER / MIDLAND SQUARE / BANYAN TREE<br />
PHUKET, DOUBLEPOOL VILLAS / MEIJI JINGU / PATRIA HITA / NATIONAL<br />
GRAND THEATER OF CHINA / TOKYO CLUB BUILDING / CHINA HOUSE /<br />
TAJ PRESIDENT MUMBAI, GUESTROOM, 14th, 15th & 16th FLOORS /<br />
THAI PAVILION / HILTON TOKYO MARBLE LOUNGE / THE CHINA KITCHEN /<br />
ANISE INTER-CONTINENTAL DUBAI FESTIVAL CITY / LIGHTING FOR<br />
BOSATSU, TOUKOUJI TEMPLE / BREEZE/IGNITE/BORBON STEAK/<br />
AGUA / RESIDENCE AT CAIRNHILL ROAD / NATIONAL MUSEUM OF<br />
NATURE AND SCIENCE
ニコラス・G・ハイエック センター<br />
<br />
<br />
<br />
<br />
<br />
<br />
<br />
<br />
<br />
<br />
NICOLAS G. HAYEK CENTER<br />
TOKYO 2007 SHIGERU BAN ARCHITECTS<br />
This building is a combined Swatch Group showroom<br />
and corporate headquarters. The building, facing Ginza<br />
Central Avenue, has a large half open-air atrium with<br />
a green wall. Our challenge was to create a lighting<br />
environment that enhances the green theme without<br />
losing functionality in the showrooms. During the day,<br />
2000lx downlights + cove lighting inside the green wall<br />
gradually change color and intensity from dusk to dark.
ミッドランド スクエア<br />
<br />
<br />
<br />
<br />
<br />
<br />
<br />
<br />
MIDLAND SQUARE<br />
AICHI 2007 NIKKEN SEKKEI / TOWA REAL ESTATE / TOYOTA MOTOR CORPORATION. / THE MAINICHI<br />
NEWSPAPERS.<br />
After the successful World Expo 2006 in Nagoya, Japan, the city is giving Tokyoites something to talk about<br />
as it transforms into a new and exciting metropolis. The opening of a new project near Nagoya Station is a<br />
symbolic presence in this transformation. The latest in LED technology was standardized and freely incorporated<br />
to achieve the project concept of fantastic and kinetic space. Light balloons in the large atrium move up and<br />
down to the rhythm of light and music and lighting along the promenade creates the illusion of a sea of clouds<br />
for an interactive and double-the-fun shopping experience.
バンヤンツリー プーケット, ダブルプールヴィラ<br />
<br />
<br />
<br />
<br />
<br />
<br />
<br />
BANYAN TREE PHUKET, DOUBLEPOOL VILLAS<br />
PHUKET 2007 LAGUNA RESORTS & HOTELS / LAGUNA BANYAN TREE<br />
The Banyan Tree is a luxury resort on the island of Phuket in Thailand. The Thailand-style villas are situated<br />
around a lagoon. To create a night view, the roof of each villa is illuminated, making it visible from the opposite<br />
shore and producing a quiet reflection on the water surface. Each villas is complete with a private pool and<br />
small fiber optics indication on the bottom of the pool are arranged in random pattern creating a fantasy-like<br />
atmosphere.
明 治 神 宮<br />
<br />
<br />
<br />
<br />
<br />
<br />
<br />
<br />
<br />
MEIJI JINGU<br />
TOKYO 2007 MEIJI JINGU<br />
Meiji Jingu is a shrine in the middle of a 70,000-m2 plot of land surrounded by a beautiful green forest.<br />
Since its construction almost 88 years ago, Japanese have come here to pray for world and inner peace.<br />
After proceeding through the large entrance gate, a long, stately approach continues through the forest to<br />
the south gate and then on to the shrine pavilions. This sequentiality is amazing. To commemorate the<br />
restoration of a fire-damaged pavilion 50 years ago and to share the beauty of Meiji Shrine at dusk. was the<br />
endeavor of this project. Minimal lighting would create the most beauty for the deep and pure darkness<br />
surrounding the shrine and was carefully placed to illuminate the vegetation, gates, and pavilion during a<br />
mock up. The result was an unexpected, one-of-a-kind nightscapes. The 50th anniversary illumination of<br />
Meiji Shrine will be available for public viewing in the autumn of <strong>2008</strong>.
日 田 市 民 文 化 会 館<br />
<br />
<br />
<br />
<br />
<br />
<br />
PATRIA HITA<br />
OITA 2007 KOHYAMA ATELIER<br />
This arts and culture facility is for the use of local residences, including a small and large auditorium<br />
and display gallery. The interior is finished in locally found materials such as Japanese cedar and plaster.<br />
Soft up lighting to the timber ceiling and the cedar luminous wall helps to enhance the warmth of these<br />
materials and create a nightscape with regional characteristics. (In collaboration with LightingM)
中 国 国 家 大 劇 院<br />
<br />
<br />
<br />
<br />
<br />
<br />
<br />
<br />
NATIONAL GRAND THEATER OF CHINA<br />
BEIJING 2007 PAUL ANDREU ARCHITECT<br />
Right in front of the Forbidden City and hidden under a gigantic titanium dome is the opera house. Construction<br />
had started and just as the project was entering its most interesting stage, LPA was commissioned to plan the<br />
public area lighting inside the dome. With all of the natural light filling the dome and complexity, the lighting<br />
environment needed special attention. During the design process we analyzed possible movements of visitor<br />
viewpoints throughout the dome and prioritized them into 12 categories for background luminance simulations.<br />
Unfortunately we were not commissioned to continue our work during the supervision phase and the result is<br />
not our intended lighting effect. Generally, this is a problem with most projects in China. Ideally, a consistent<br />
design office should be contracted all the way through to the end of the supervision phase.
東 京 倶 楽 部 ビルディング<br />
<br />
<br />
<br />
<br />
<br />
<br />
<br />
<br />
<br />
TOKYO CLUB BUILDING<br />
TOKYO 2007 NIHON SEKKEI / MITSUI FUDOSAN<br />
A project to rebuilt the Tokyo Club Building adjacent to<br />
the Kasumigaseki Building. Facing the Kasumigaseki<br />
Building, on both sides of the double-skinned façade,<br />
two lines of blue light extend up towards the sky,<br />
adding a fresh look to the area. The design for the<br />
lower portion of the building is an integrated design with<br />
the surrounding buildings and the lighting plan helps<br />
to create one continuous space.<br />
(In collaboration with LightingM)
チャイナ ハウス<br />
<br />
<br />
<br />
<br />
<br />
<br />
<br />
<br />
<br />
CHINA HOUSE<br />
MUMBAI 2007 SUPER POTATO / M-STYLE<br />
The China House is the first full-scale Chinese<br />
restaurant in India, located in the Grand Hyatt Hotel<br />
Mumbai. The interior is divided into three separate<br />
spaces, restaurant, lounge, and club. Each area is<br />
rich in its own materials and textures with a lighting<br />
plan to enhance the individual functions and designs<br />
of each space. Onsite, design elements such as using<br />
light to design shadows needed carefully calculated<br />
adjustments.
タージ プレジ デント ムンバイ<br />
ゲストルームフロア 14, 15, 16 階<br />
<br />
<br />
<br />
<br />
<br />
<br />
<br />
<br />
<br />
TAJ PRESIDENT MUMBAI, GUESTROOM,<br />
14th, 15th & 16th FLOORS<br />
MUMBAI 2007 PIEM HOTELS / STUDIO GLITT<br />
In the commercial city of Mumbia, the India-based,<br />
5-star business hotel Taj President has renovated a<br />
portion of the guestrooms. The guestroom design<br />
uses mainly Indian materials intending to create a<br />
purely Indian-experience for foreign guests.
タイ パビリオン<br />
<br />
<br />
<br />
<br />
<br />
<br />
<br />
<br />
<br />
THAI PAVILION<br />
MUMBAI 2007 PIEM HOTELS / STUDIO GLITT<br />
The newly opened Thai restaurant in the Taj President<br />
Hotel is complete with a chef and cuisine to ooh and<br />
awe the crowd. The open kitchen is centrally located<br />
and enclosed by the dining space. The restaurant is<br />
visually stimulating with a Thailand-based motif to whisk<br />
diners away to a foreign land complete with exciting<br />
food, interior design, and artwork.
ヒルトン 東 京 マーブルラウンジ<br />
<br />
<br />
<br />
<br />
<br />
<br />
<br />
<br />
<br />
HILTON TOKYO MARBLE LOUNGE<br />
TOKYO 2007 NIPPON HILTON / HBA<br />
The main feature in the newly renovated, modern-style<br />
motif Marble Lounge of Hilton Tokyo is a spiral staircase.<br />
Situated in the middle of the lounge, cove lighting<br />
mounted under each step transforms the piece into<br />
one huge light fixture that penetrates the space from<br />
floor to ceiling. Also, lighting highlights a series of<br />
large pillars and using light and shadow, creates a<br />
beautiful contrast.
ザ チャイナキッチン<br />
<br />
<br />
<br />
<br />
<br />
<br />
THE CHINA KITCHEN<br />
DELHI 2007 SUPER POTATO & M-STYLE<br />
The China Kitchen is a full-scale Chinese restaurant in the Hyatt Regency Delhi. Several battered old beams<br />
criss-cross the large void and enhance the height of the ceilings. An open kitchen, light columns, and lattice<br />
screens are all centrally located and bathed in soft light from the luminous wall, creating shadowing and<br />
beautiful contrast within the space.
アニス インターコンチネンタルホテル ドバイフェスティバルシティ<br />
<br />
<br />
<br />
<br />
<br />
<br />
<br />
ANISE INTER-CONTINENTAL DUBAI FESTIVAL CITY<br />
DUBAI 2007 SUPER POTATO<br />
Built next to the Dubai Creek, this hotel restaurant’s ceiling height is a luxurious 8-meters! During the day<br />
natural light creates a sense of openness in the dining room, but at night lighting emphasizes the refreshing<br />
glass chandeliers and distinctive wood artwork. The transition of light and different appearance of materials<br />
throughout the day help to create a stimulating all day dining room.
東 光 寺 客 殿 仏 像 照 明<br />
<br />
<br />
<br />
<br />
<br />
<br />
<br />
<br />
<br />
<br />
LIGHTING FOR BOSATSU,<br />
TOUKOUJI TEMPLE<br />
SAITAMA 2007 TOUKOUJI / TAPIÉ<br />
Installed in the new entrance to the reception hall of<br />
Toukouji Temple is a modern, but ornate bodhisattva.<br />
Along with the sculpture, soft light illuminates latticework<br />
suspended from the ceiling and a golden mural to<br />
create a transcending, but friendly atmosphere. The<br />
lights focusing on the wall dim subtly to convey a sense<br />
of relaxation.
BREEZE / IGNITE / BORBON STEAK /<br />
AGUA<br />
<br />
<br />
<br />
<br />
<br />
<br />
<br />
<br />
<br />
BREEZE / IGNITE / BORBON STEAK /<br />
AGUA<br />
DETROIT 2007 SUPER POTATO<br />
Four newly opened restaurants in the MGM Grand<br />
Detroit are all designed with different theme-oriented<br />
interiors, In the Agua restaurant, ripples are highlighted<br />
with a black light; Lattice and luminous walls create a<br />
bright interior for the all day dining restaurant, Breeze;<br />
Ignite is stained a deep, flaming red.
レジ デンス アット ケインヒル ロード<br />
<br />
<br />
<br />
<br />
<br />
<br />
<br />
<br />
<br />
RESIDENCE AT CAIRNHILL ROAD<br />
SINGAPORE 2007 ARCHITECTS 61<br />
Located in the prime Orchard Road Area, the project<br />
boasts of a residential tower as a backdrop to an<br />
existing and restored conservation house. The lighting<br />
creates a strong contrast between the two styles<br />
of architecture and yet connects them together with<br />
appropriate balance of colour temperature, colour<br />
contrasts and indirect lighting. Modernism is given an<br />
understated elegance while the historical past acts as<br />
a bright image of nostalgia.
国 立 科 学 博 物 館 本 館 改 修<br />
<br />
<br />
<br />
<br />
<br />
<br />
<br />
<br />
<br />
NATIONAL MUSEUM OF NATURE<br />
AND SCIENCE<br />
TOKYO 2007 KOHYAMA ATELIER<br />
This project involved the preservation and restoration<br />
of the National Museum of Nature and Science, built in<br />
1930. The light fixtures in the centrally located, main<br />
hall were restored to their original state of softly glowing<br />
light. The newly mounted spotlights are integrated with<br />
the natural light from stained glass windows to enhance<br />
the beautiful relief work along the dome and arches.
LPA TOPICS<br />
Lighting Awards / Guangzhou International Lighting Technology<br />
Symposium / Seoul International Urban Design Symposium / LPA<br />
Office Retreat / LPA Open House / Poul Henningsen’s PH Lamp and<br />
the Lights of Northern Europe / LPA 2007 Activities & <strong>2008</strong> Goals /<br />
Major Contributions and Interviews
5-28-10,Jingumae,Shibuyaku,Tokyo 150-0001 Japan<br />
Tel :81.3.5469.1022 Fax :81.3.5469.1023 E-mail : lpa@lighting.co.jp<br />
68 Neil Road,Singapore,088836 Tel:65.6734.3086 Fax : 65.6734.2786<br />
E-mail : singapore@lighting.co.jp www.lighting.co.jp


