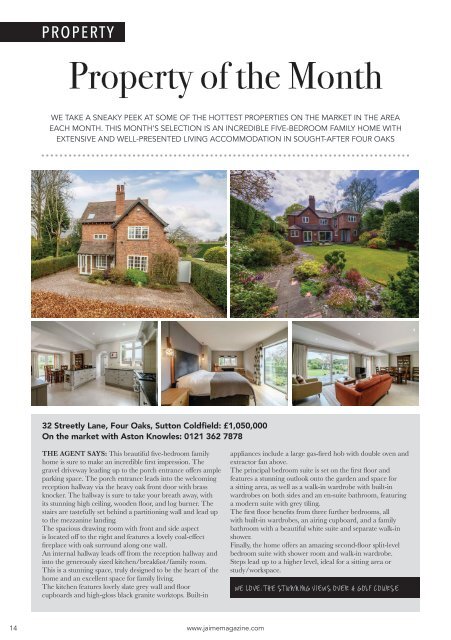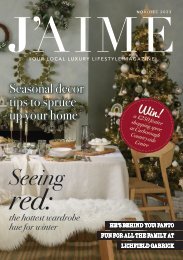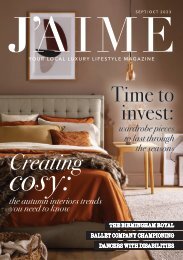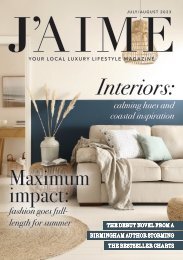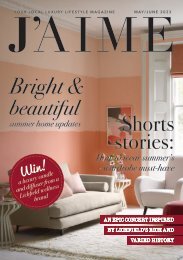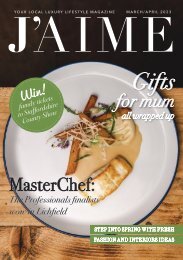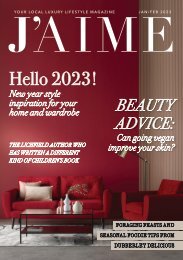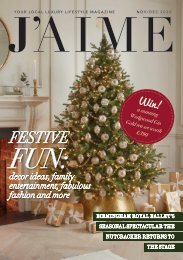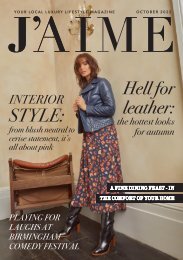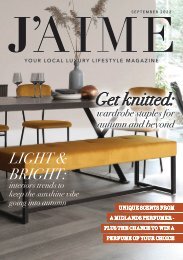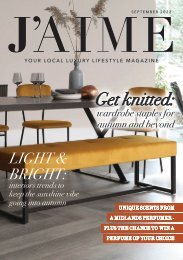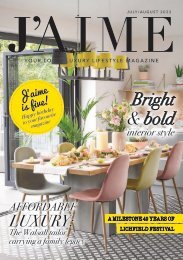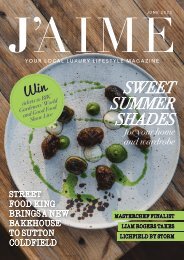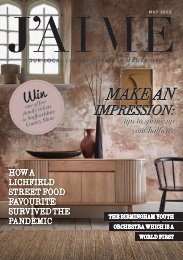J'AIME SEPTEMBER 2021
Your luxury lifestyle magazine
Your luxury lifestyle magazine
Create successful ePaper yourself
Turn your PDF publications into a flip-book with our unique Google optimized e-Paper software.
P R O P E RTY<br />
Property of the Month<br />
WE TAKE A SNEAKY PEEK AT SOME OF THE HOTTEST PROPERTIES ON THE MARKET IN THE AREA<br />
EACH MONTH. THIS MONTH’S SELECTION IS AN INCREDIBLE FIVE-BEDROOM FAMILY HOME WITH<br />
EXTENSIVE AND WELL-PRESENTED LIVING ACCOMMODATION IN SOUGHT-AFTER FOUR OAKS<br />
32 Streetly Lane, Four Oaks, Sutton Coldfield: £1,050,000<br />
On the market with Aston Knowles: 0121 362 7878<br />
THE AGENT SAYS: This beautiful five-bedroom family<br />
home is sure to make an incredible first impression. The<br />
gravel driveway leading up to the porch entrance offers ample<br />
parking space. The porch entrance leads into the welcoming<br />
reception hallway via the heavy oak front door with brass<br />
knocker. The hallway is sure to take your breath away, with<br />
its stunning high ceiling, wooden floor, and log burner. The<br />
stairs are tastefully set behind a partitioning wall and lead up<br />
to the mezzanine landing.<br />
The spacious drawing room with front and side aspect<br />
is located off to the right and features a lovely coal-effect<br />
fireplace with oak surround along one wall.<br />
An internal hallway leads off from the reception hallway and<br />
into the generously sized kitchen/breakfast/family room.<br />
This is a stunning space, truly designed to be the heart of the<br />
home and an excellent space for family living.<br />
The kitchen features lovely slate grey wall and floor<br />
cupboards and high-gloss black granite worktops. Built-in<br />
appliances include a large gas-fired hob with double oven and<br />
extractor fan above.<br />
The principal bedroom suite is set on the first floor and<br />
features a stunning outlook onto the garden and space for<br />
a sitting area, as well as a walk-in wardrobe with built-in<br />
wardrobes on both sides and an en-suite bathroom, featuring<br />
a modern suite with grey tiling.<br />
The first floor benefits from three further bedrooms, all<br />
with built-in wardrobes, an airing cupboard, and a family<br />
bathroom with a beautiful white suite and separate walk-in<br />
shower.<br />
Finally, the home offers an amazing second-floor split-level<br />
bedroom suite with shower room and walk-in wardrobe.<br />
Steps lead up to a higher level, ideal for a sitting area or<br />
study/workspace.<br />
W E L O V E : T H E S T UNN ING V IE W S O V ER A G O L F C O UR S E<br />
14 www.jaimemagazine.com


