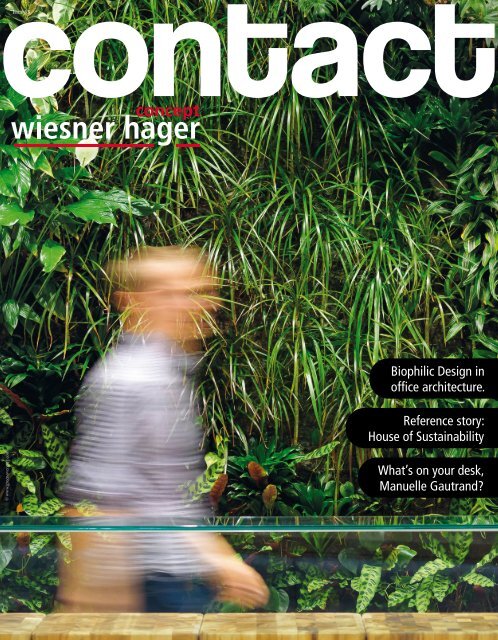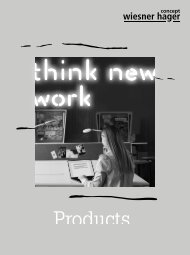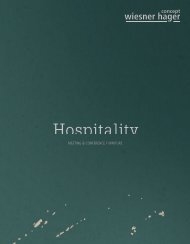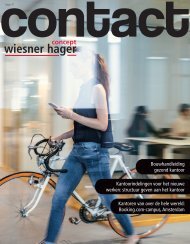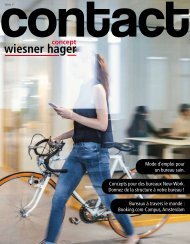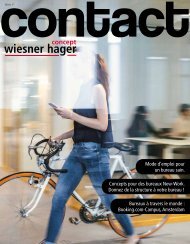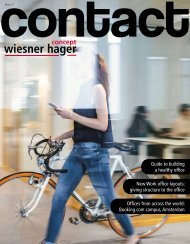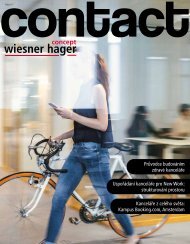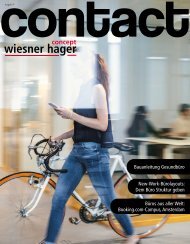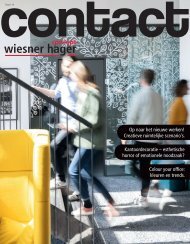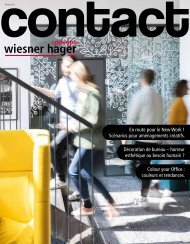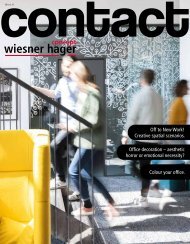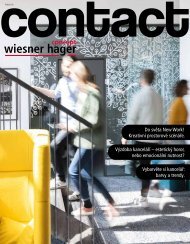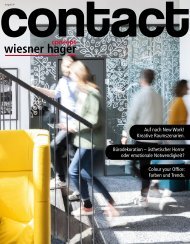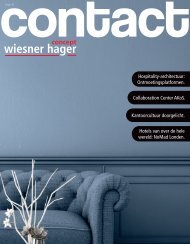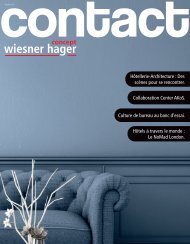contact_magazine_33_EN
Cool and smooth, that’s how our offices should be – shouldn’t they? What was until recently the dominant trend in modern office architecture is gradually being supplanted by a new yearning: the rediscovery of green love. Read in our cover story how biophilic design breathes new life into offices. As an example, we shall show you how a 600-year-old building was transformed into a place with a signal concept for the future. Speaking of the future: we asked Horst Steinbacher, CEO of officeMEDIA, how digitization will change the face of the office. We also provide proof that the spatial environment can support the ability to learn and exemplify this in the corporate campus. On top of this, we give you tips on how to cut a good figure in video conferences. Last but not least, we take a look at the desk of Manuelle Gautrand, one of the most famous architects in France, and introduce to you a couple of super-relaxed options for remote work, off the beaten track of the office mainstream. With this in mind: lean back, relax, and enjoy the next few pages.
Cool and smooth, that’s how our offices should be – shouldn’t they? What was until recently the dominant trend in modern office architecture is gradually being supplanted by a new yearning: the rediscovery of green love. Read in our cover story how biophilic design breathes new life into offices. As an example, we shall show you how a 600-year-old building was transformed into a place with a signal concept for the future. Speaking of the future: we asked Horst Steinbacher, CEO of officeMEDIA, how digitization will change the face of the office. We also provide proof that the spatial environment can support the ability to learn and exemplify this in the corporate campus. On top of this, we give you tips on how to cut a good figure in video conferences. Last but not least, we take a look at the desk of Manuelle Gautrand, one of the most famous architects in France, and introduce to you a couple of super-relaxed options for remote work, off the beaten track of the office mainstream. With this in mind: lean back, relax, and enjoy the next few pages.
Create successful ePaper yourself
Turn your PDF publications into a flip-book with our unique Google optimized e-Paper software.
Issue <strong>33</strong><br />
Biophilic Design in<br />
office architecture.<br />
Reference story:<br />
House of Sustainability<br />
© www.greenovergrey.com<br />
What’s on your desk,<br />
Manuelle Gautrand?
Falling in love<br />
with green again.<br />
Cool and smooth, that’s how our offices should be – shouldn’t they?<br />
What was until recently the dominant trend in modern office architecture<br />
is gradually being supplanted by a new yearning: the rediscovery of green<br />
love. Read in our cover story how biophilic design breathes new life into<br />
offices. As an example, we shall show you how a 600-year-old building<br />
was transformed into a place with a signal concept for the future.<br />
Speaking of the future: we asked Horst Steinbacher, CEO of<br />
officeMEDIA, how digitization will change the face of the office.<br />
We also provide proof that the spatial environment can support the<br />
ability to learn and exemplify this in the corporate campus. On top of this,<br />
we give you tips on how to cut a good figure in video conferences.<br />
Last but not least, we take a look at the desk of Manuelle Gautrand, one<br />
of the most famous architects in France, and introduce to you a couple<br />
of super-relaxed options for remote work, off the beaten track of the<br />
office mainstream.<br />
With this in mind: lean back, relax, and enjoy the next few pages.<br />
Laura and Markus Wiesner
Biophilic Design in office architecture .............................................. .04<br />
Interview with Horst Steinbacher, CEO officeMEDIA ......................... 08<br />
Reference story: House of Sustainability ........................................... 10<br />
Corporate Campus. University flair in the office ................................ 14<br />
How to look good for video conferencing ......................................... 16<br />
Useful tips for everyday office life ..................................................... 18<br />
What does job sharing mean for the office? ..................................... 19<br />
Offices from around the world:<br />
SPERBANK Headquarters in Moscow ................................................ 20<br />
What’s on your desk, Manuelle Gautrand? ....................................... 23<br />
Remote work apart from working at home & at the office ............... 24<br />
Showroom ......................................................................................... 26<br />
Publisher: Wiesner-Hager Möbel GmbH, Linzer Strasse 22, A-4950 Altheim, T + 43/ (0)7723/460-0, altheim@wiesner-hager.com, www.wiesner-hager.com,<br />
thinknewwork.com; conception / editing: Wiesner-Hager, mintmind Communication GmbH; layout: mintmind Communication GmbH, guest author:<br />
Wojciech Czaja; subject to typesetting and printing errors; 10/2021.<br />
<strong>contact</strong> 3
Falling in<br />
with green<br />
Interior Design<br />
© www.greenovergrey.com<br />
4 <strong>contact</strong>
love<br />
again.<br />
In the past few years, offices have been growing<br />
cooler and smoother. But this time seems<br />
to be over now. Thanks to recent developments<br />
in longing for digitization and corona<br />
office culture more and more people are looking<br />
for green, natural materials and a stronger<br />
relation to mother nature. A declaration of<br />
love to Biophilic Design.<br />
Steve Mitrione from the University of Minnesota<br />
observed that patients who could view a green hedge<br />
outside were noted for their higher level of alpha<br />
activity. In other words: it makes them feel relaxed. In<br />
contrast, patients who are fated to look at a concrete<br />
wall show an increase in beta activity. They feel stress.<br />
Roger S. Ulrich, professor of architecture at the Centre<br />
for Healthcare Building Research at the Chalmers<br />
University of Technology in Gothenburg, found that<br />
patients with a view of the garden recover faster than<br />
those who have to look at a brick wall. This shortens<br />
their stay in hospital.<br />
And Clare Cooper Marcus, professor emeritus of<br />
landscape architecture at the University of California<br />
in Berkeley, discovered that patients in a green environment<br />
need far less pain medication and on average<br />
leave the hospital a few days earlier than patients<br />
without a natural environment.<br />
Hospital architecture has been showing the impact<br />
of the scientific studies made in the 1990s and 2000s<br />
for some time now. The planning of hospitals would<br />
be inconceivable today without the guidelines of so<br />
called biophilic architecture; otherwise, their operation<br />
would be far more inefficient and therefore more<br />
expensive, because every unnecessarily occupied bed<br />
devours economic assets – in Austria a hospital bed<br />
currently costs 682 euros per day.<br />
The advantages of biophilic interior design can also be<br />
applied to the office environment, because poorly designed<br />
workplaces generate dissatisfaction, an unpleasant<br />
working atmosphere, health complaints, a higher<br />
sick-leave statistic, and ultimately correspondingly low<br />
work efficiency to boot. Or, as Andreas Gnesda, CEO<br />
of teamgnesda, explains: “People have been around<br />
for two million years, we’ve been living in houses for<br />
12,000 years, and only in the last few decades have<br />
we started to create a relationship to nature for many<br />
people at work. How can we seriously assume that this<br />
will remain without consequences?”<br />
After many years of increasing digitization and virtualization,<br />
says Gnesda, not to mention increasingly cool,<br />
marketing-driven office design dominated by beautiful,<br />
media-reproducible images, the yearning for a<br />
certain naturalness is growing again in the workplace.<br />
“The photogenic amusement of the information society<br />
is over. People at last want to relate more to nature<br />
again. They want to be able to look out into a green<br />
environment, they want tactile <strong>contact</strong> with natural,<br />
authentic materials, and they want olfactory stimulation<br />
again, not just the smell of paints, adhesives and<br />
plasticisers.” Elements playing a major role include<br />
plants, the proximity to water, lighting design, natural<br />
building materials, also asynchronic and dynamic<br />
sensory stimuli that change over the course of the day,<br />
such as light, view and temperature. The foremost elements<br />
were identified by the US consultancy Terrapin<br />
Bright Green and a research group led by Christopher<br />
Alexander, Judith Heerwagen, Stephen Keller and<br />
Roger S. Ulrich (yes, indeed, the man who produced<br />
the hospital studies) and documented in the so-called<br />
“Fourteen Patterns of Biophilic Design”. Many companies<br />
already use the fourteen guiding theses as basis for<br />
the design of their office buildings.<br />
“One of the subtlest yet most logical examples of<br />
biophilic design is the furnishing of Apple shops<br />
<strong>contact</strong> 5
Interior Design<br />
© www.greenovergrey.com<br />
around the world,” remarks Christian<br />
Prasser, who with his office<br />
CP Architektur has specialised in<br />
the interior design of offices, shops,<br />
hotels, restaurants and so forth.<br />
“The ultra-modern Apple products<br />
are presented surrounded by indoor<br />
plants and warm light choreography<br />
on relatively massive wooden tables.<br />
The natural oak with its strong grain provides the<br />
perfect contrast to the high-tech products. On white,<br />
squeaky-clean, characterless surfaces, the unique aura<br />
of iPhones, iPads and MacBooks would be completely<br />
extinguished.” These, says Prasser, are precisely the<br />
reasons why we also have to rethink office design.<br />
While people needed smooth and bright surfaces for<br />
analogue work, this tends to be a hindrance in the<br />
age of digital work processes and of devices boasting<br />
increasingly improved illumination. “Slick office furnishings<br />
and perfect, minimalist lobbies are unthinkable<br />
today, such as we know them from the 2000s when<br />
major corporations became global trendsetters with<br />
their reduced architectural language. With increasing<br />
digitization, constantly improving high-tech products<br />
and the enervating tedium of virtual work forced on<br />
us by the coronavirus, we are now yearning yet again<br />
for the natural, for the imperfect.” What might this<br />
look like? “Linoleum instead of Formica, wood veneer<br />
instead of imitation wood, lots of different colours<br />
Plants in the office<br />
spread freshness<br />
and lightness, they<br />
connect us to the<br />
earth and calm us,<br />
and are veritable<br />
symbols of<br />
individuality.<br />
instead of a monochrome CI colour<br />
palette”, says Prasser. He especially<br />
underlines the benefits of flora:<br />
“Plants in the office spread freshness<br />
and lightness, they connect us to the<br />
earth and calm us, and they are veritable<br />
symbols of individuality, because<br />
they are the opposites of the serial<br />
and celebrate the imperfect. Nothing<br />
in nature is absolutely perfect. And the human being<br />
as part of a larger organisation is also far from perfect.<br />
This has to be respected in office design and subtly<br />
incorporated into it.” But the biophilic design offices<br />
cited and dreamed of by many experts also harbour<br />
dangers. “Not everything that is natural is actually<br />
good for people”, says the Viennese architect Ursula<br />
Schneider, CEO at POS Architecture. “Some woods<br />
contain formaldehyde, and we shouldn’t underestimate<br />
substances such as glue and chemicals added to<br />
increase longevity. In fact, some synthetic and surface<br />
materials have far lower emissions and are therefore<br />
better suited for indoor use.” To be on the safe side,<br />
Schneider advises comprehensive product management<br />
during the planning and construction phase regardless<br />
of whether it involves clay plaster, lime plaster,<br />
natural paints, oil, wax or natural furniture materials<br />
such as wood, linoleum or textiles. Absolute safety is<br />
assured by checking the VOC values. Volatile organic<br />
compounds provide information about the emission<br />
6 <strong>contact</strong>
ehaviour of different products. Schneider: “If the smell of<br />
a just completed building is so new it reminds you of new<br />
cars, you should be suspicious.”<br />
For Bernhard Kern, CEO of Roomware Consulting<br />
GmbH, biophilic design, the use of recycled materials<br />
and the self-evidence of the circular economy concept are<br />
still in their infancy. “In theory we’ve come quite a long<br />
way – both industry and the specialist media see biophilic<br />
design as an indispensable part of today’s office culture,<br />
but in practice we’re still lagging behind somewhat.” So is<br />
everything just a bubble? “No, of course not, but I’ve actually<br />
observed that many companies back biophilic design<br />
because they need good results and as many climate-active<br />
points as possible. In the end, it’s all about acquiring the<br />
right certificate.” The first ideas, impulses and initiatives are<br />
already germinating, no question about it. As so often the<br />
case, innovative pioneering companies in the private sector<br />
are forging ahead as a good example. It will be a few years<br />
until biophilic design reaches the masses and is utilised by<br />
companies with the conviction already evident today in<br />
the planning and interior design of hospitals. The relevant<br />
analyses and benefits corresponding to the asset class have<br />
long been on the table. Cary Cooper, professor of organisational<br />
psychology and health at Lancaster University,<br />
found that performance, creativity and cognitive activity<br />
all increase when the workplace is designed with natural<br />
patterns and fabrics. The flooring manufacturer Interface<br />
discovered that employees with a view of trees on average<br />
take fewer days off than employees with a street view or<br />
without any kind of external visual stimulus.<br />
And the study “Creating Positive<br />
Spaces” by Oliver Heath and Well<br />
Building Standard concludes<br />
that the inclusion of vegetation<br />
in the office context leads<br />
to a faster return on investment.<br />
Biophilia: how can you<br />
not love nature when looking<br />
at these figures?<br />
Wojciech Czaja<br />
© Ema Peter<br />
Living walls designed by Gustavson Wylie Architects<br />
(www.gwa.ca) in collaboration with Green over Grey<br />
(www.greenovergrey.com)<br />
<strong>contact</strong> 7
Interview<br />
Digital<br />
offices<br />
as game<br />
changers.<br />
How much technology do offices need? What<br />
is expected of modern workplaces? And will<br />
technology supplant us at work at some point?<br />
Horst Steinbacher is CEO of officeMEDIA<br />
and with his company supplies digital office<br />
concepts. He provides answers relating to the<br />
digital future of the office.<br />
What does a modern digital office concept look like?<br />
At all events, it needs what we call a holistic viewpoint.<br />
This means that all experts specialising in the<br />
themes of human culture, space & technology must<br />
sit down at one table. Today, companies want to adapt<br />
their facilities – work and meeting rooms but also<br />
social and team rooms – to the employees and not the<br />
other way round. We call this human-centred design.<br />
One problem that arises here is that many companies<br />
still think in the extremely hierarchical or exclusively<br />
process-oriented structures of the past. This hinders<br />
things enormously and prevents the unfolding of full<br />
potential. Furthermore, social change accelerates with<br />
future generations. We therefore recommend looking<br />
at the entire organisation from the vantage point of<br />
a user journey map and discussing everything openly<br />
and at eye level. This can be supported by using agile<br />
and creative process and collaboration tools, such<br />
as Miro.com. First comes workspace strategy, then<br />
technology! We at officeMEDIA cannot configure a<br />
perfectly tailor-made digital environment until we find<br />
out the needs of employees, customers and partners.<br />
How does an increase in remote working affect<br />
the office concept?<br />
The pandemic has forced companies to resort to<br />
remote working. But we already foresaw the development<br />
of remote working beforehand, and in the<br />
meantime it has quite obviously become established in<br />
the working world. Overall, we predict that the equipment<br />
of future activity-based zones will be of an even<br />
higher quality. Standard workplaces, namely, one fixed<br />
desk per employee, will be greatly reduced. The zones<br />
in the office will offer more options and flexibility<br />
while reducing the total area. There is a strong trend<br />
towards communication hubs such as team or meeting<br />
rooms, creative rooms, rooms and facilities for social<br />
communication and event zones in the office.<br />
What digital equipment is required for working<br />
at home?<br />
Working from home requires the same technical and<br />
ergonomic conditions as a hybrid office, and also the<br />
support of in-house IT services. Our customers’ IT<br />
departments have extended their helpdesk dealing<br />
with questions about communication technology at<br />
the workplace to their employees’ office at home. This<br />
means that every employee avails of exactly the same<br />
8 <strong>contact</strong>
service conditions for notebook,<br />
video conference, etc.,<br />
when working from home.<br />
It becomes somewhat more<br />
complicated with regard to<br />
the equipment. We assume<br />
that by 2022 more than<br />
eighty percent of all office<br />
workers will use a notebook<br />
for work and communication.<br />
Things become more<br />
difficult when choosing suitable<br />
tools for video conferencing<br />
or collaboration. The<br />
range is extensive here, but<br />
only few tools are feasible in<br />
the long term. Among those<br />
we recommend is the global<br />
market leader poly.com in<br />
combination with MS Teams<br />
applications. Speaking of<br />
Microsoft Teams: since over<br />
ninety percent of domestic companies use Microsoft<br />
as an office solution, it is obvious that the poly.com<br />
video conference or collaboration tool should also<br />
work closely with MS Teams applications in a tightly<br />
networked and disruption-free handling of media.<br />
Microsoft and poly.com have accordingly merged into<br />
an alliance that perfectly and harmoniously maps the<br />
data exchange. Easy to use.<br />
What digital developments will affect offices<br />
in the future?<br />
Among the factors shaping the rapidly advancing<br />
development of technology at the workplace we must<br />
count artificial intelligence (AI), augmented reality<br />
(AR), and the virtual reality (VR) of all office, conference<br />
and meeting rooms, together with the high<br />
digital experience expectation of a new generation<br />
of employees. Any company that doesn’t entertain<br />
the idea of hybrid forms of work in symbiosis with<br />
attractive digital collaborative technologies will in<br />
future find it extremely difficult to arouse the interest<br />
of potential employees. The optimal digital environment<br />
is turning out to be the supreme game changer.<br />
Although robots won’t replace us in our work, smart<br />
technologies are already able to assist us and relieve us<br />
of sometimes tedious routine work.<br />
© officeMedia<br />
Horst Steinbacher is CEO of<br />
officeMEDIA in Vienna and<br />
Munich. He is an innovation<br />
driver and scientist especially for<br />
technologies in an increasingly<br />
hybrid working and learning<br />
environment. As a consulting<br />
and planning company,<br />
officeMEDIA is optimally<br />
represented in medium-sized<br />
and ATX companies.<br />
www.officemedia.at<br />
We at officeMEDIA think this<br />
is pretty cool. That is why we<br />
test such ‘useful little helpers’<br />
in our own work environments<br />
in Vienna and Munich and so<br />
obtain valuable information for<br />
our customers.<br />
Finally, imagine the following:<br />
Marie from Generation Y<br />
works in a modern office<br />
campus. She is connected to her<br />
colleagues around the world<br />
via her MS Teams app and can<br />
work from anywhere. Today,<br />
she can’t make it to the meeting<br />
with her colleagues until later.<br />
So, via MS Teams, she joins<br />
in the meeting while she’s still<br />
on her way to work. When<br />
Marie finally reaches the<br />
campus, the software ensures<br />
a seamless transition to the<br />
physical meeting.<br />
Overall, we predict<br />
that the equipment of<br />
future activity-based<br />
zones will be of an<br />
even higher quality.<br />
<strong>contact</strong> 9
Reference Story<br />
House of Sustainability:<br />
a pioneering concept<br />
in a historical shell.<br />
Even on approach, the Hofmann House, a fiftheenth-century building and former pewter<br />
foundry in Ried in Upper Austria already strikes the eye with its period charm. If you<br />
enter the Foundry, as it is still called today, you will encounter a combination of modern<br />
and above all sustainable design, embedded in old walls.<br />
© raumpixel<br />
The Foundry has recently been named “House of<br />
Sustainability and Regionality”. Hence their users,<br />
too, are companies that orient their activities on<br />
sustainability. In addition to various shops and service<br />
providers, the facilities also include a coworking space<br />
and scope for events and workshops. Wiesner-Hager<br />
supplied a large part of the furniture. Most particularly<br />
in the café the furnishings chosen included the<br />
creative font wooden chair, also the nooi bar stools and<br />
m.zone tables. Motivator of the overall project is the<br />
TRAFOS association, which has set itself the task of<br />
promoting sustainable lifestyles in the region.<br />
Environmentally conscious refurbishment.<br />
The House of Sustainability is a showcase project<br />
exemplifying successful and environmentally conscious<br />
refurbishment. “Most real estate developers<br />
and construction experts rated the house as ripe<br />
for demolition. Neither the room height nor the<br />
electrical and sanitary fittings came anywhere near<br />
meeting current standards. Despite these facts, after<br />
a long period deliberating the priorities of sustainability<br />
and preservation of the architectural heritage,<br />
it was decided to refurbish the existing building and<br />
to attain a well-balanced combination of traditional<br />
10 <strong>contact</strong>
A special feature<br />
is the merging of<br />
user areas and<br />
concepts such as<br />
gastronomy<br />
and shop.<br />
© raumpixel<br />
© bonpart<br />
building stock and modern extension”, explains Karl<br />
Weilhartner, TRAFOS deputy chairman. The interior<br />
design was entrusted to Verena Waidmann and Lukas<br />
Gstöttner from the bonpart design studio. The two<br />
designers explain: “Since the Foundry was planned as a<br />
‘House of Sustainability’, the facility should ideally be<br />
a future-oriented interpretation of the theme, one that<br />
goes beyond contemporary formations. A forthright<br />
eco-look would have steered the topic into a niche<br />
where it no longer belongs. This is why we’ve focused<br />
on modernity, high quality and heart-warming comfort<br />
in the design so as to appeal to as many people as<br />
possible and to inspire their enthusiasm for the topic.”<br />
Old meets new.<br />
A special highlight is the café on the first floor of the<br />
building. The historical roof beams enhance the room<br />
with a charm all of their own. If you sit at one of the<br />
small round windows, you can let your gaze wander<br />
over the alleys of the inner city. The dark wooden<br />
chairs, round and whimsical in form, welcome you<br />
with a friendly promise of cosiness and comfort. And<br />
there’s a refreshing and informal counterpoint in modern<br />
bar stools with high tables. Right next to the café<br />
is a small shop with regional delicacies and sustainable<br />
products. “A special feature is the merging of user<br />
areas and concepts such as gastronomy and shop.<br />
<strong>contact</strong> 11
Reference Story<br />
© raumpixel<br />
In the course of planning, we made sure that the<br />
areas complement each other positively and that the<br />
various requirements don’t come into conflict”,<br />
emphasises Waidmann.<br />
© raumpixel<br />
If you leave the café area and climb the wooden stairs<br />
made of regional ash, you reach the top floor, planned<br />
for coworking spaces and with an area for events and<br />
conferences. “ The coworking area is embedded in<br />
a really impressive setting under the historical roof<br />
timbers. The unique appeal of the design is achieved<br />
by fusing modern, bright Wiesner-Hager workplaces<br />
with the centuries-old beams. Architectural elements<br />
such as the new, waxed concrete floor and the wooden<br />
beams – supported on metal posts as part of the<br />
refurbishment – conjure up an atmosphere that is as<br />
warm and friendly as it is fresh and spacious. A glass<br />
wall with sliding doors divides the room into a<br />
coworking and event area. The other conspicuous<br />
features of this floor are the two atriums with glass<br />
parapets and a floating, organically configured light<br />
sculpture in the roof structure”, says Waidmann.<br />
“The Japanese repair technique ‘Kintsugi’ doesn’t try<br />
to cover or hide damaged areas, but cunningly repairs<br />
them with high-quality materials. This might also<br />
12 <strong>contact</strong>
To sum up, you might say one of our<br />
ambitions was go beyond the expected<br />
eco-clichés and demonstrate the core essence<br />
of the theme. Our impressions as product<br />
designers on the international industrial<br />
design scene have made us aware of a distinct<br />
and encouraging trend: in the future, more<br />
and more things will exist whose intrinsic<br />
values and sustainability we shall not be able<br />
to see at first glance. To put it another way, it<br />
will become more normal, a new ecological<br />
standard, if you like. Sustainability is finally<br />
about to shed its image as a niche topic.<br />
be a way of summing up the Foundry agenda. The<br />
spirit and beauty of the centuries-old building were<br />
preserved and complemented as far as possible with<br />
modern, aesthetically pleasing and functional materials.<br />
Weilhartner concludes: “Among other things,<br />
what made this at all possible was that around seventy<br />
association members and shareholders contributed<br />
thousands of hours of work without pay.”<br />
© bonpart<br />
© Lothar Prokop<br />
Project data:<br />
Total area: 716.51 m²<br />
Client and operator: TRAFOS<br />
Interior design:<br />
Studio bonpart Design<br />
Furnishing:<br />
Wiesner-Hager<br />
bonpart, Lukas Gstöttner & Verena Waidmann<br />
<strong>contact</strong> 13
Office Concepts<br />
© Studio Perspektiv, Prague<br />
Corporate campus.<br />
University flair in the office.<br />
Management literature abounds with titles addressing the organisation of learning. The pivotal question<br />
here is how organisations should develop so they can be characterised by a capability to learn.<br />
One aspect is frequently neglected here: the spatial environment and its underestimated importance<br />
in supporting the ability to learn. Corporate campus is a new interior design concept that fosters<br />
creative collaboration – and thus shared learning.<br />
14 <strong>contact</strong>
hub – whether informal one-on-one discussion or<br />
fully fledged event location. In design, anything goes –<br />
as long as it pleases: stepped rostrums are particularly<br />
popular, inviting you to linger but also ideal for presentations,<br />
lectures or briefings. Upholstered furniture,<br />
lounge chairs, cafeteria chairs, bistro tables, sofas –<br />
there’s a long list of options for taking a relaxed break.<br />
Nonetheless, creative freedom is not an end in itself.<br />
It fosters a change in perspective, liberation from the<br />
desk concept, and stimulates creativity and initiative.<br />
If you need a break from working at your desk, the<br />
campus will give you plenty of scope to work elsewhere<br />
from time to time. Of course, the campus is also<br />
ideal for activities during breaks and social interaction.<br />
Depending on the situation, it can be a random<br />
meeting point as well as a coffee break hangout, etc.<br />
So the characteristic feature of this central hub is its<br />
vitality. In practice, however, employers frequently get<br />
While routine tasks will be automated more<br />
and more in the future, creative processes<br />
will be of much greater significance. The<br />
nucleus of attention will be on the innovative<br />
strength of learning organisations that manifest<br />
agile structures and are constantly in motion.<br />
In addition, this calls for meeting places<br />
that are more unconventional, emancipated<br />
from the classic desk. It involves the activation of areas<br />
and spatial zones in the office building that as yet have<br />
hardly been taken into account: underexposed central<br />
or peripheral zones, staircases, entrance areas, crossways<br />
and so on. One creative way of designing central<br />
zones is the corporate campus. Its design conjures<br />
up associations with a university campus: places that<br />
combine learning, work and the private and public<br />
spheres. Quite in the university style, unused spatial<br />
zones are converted not only into places for creative<br />
collaboration, but also for relaxed communication.<br />
The campus flair mellows the occasionally inhibiting<br />
character of formal meeting and conference rooms.<br />
The campus thus becomes a central meeting point and<br />
nervous about too much easygoing conviviality, spatial<br />
freedom and reduced efficiency. Nevertheless, studies<br />
on activity-based working demonstrate the opposite:<br />
attractively designed encounter zones are beneficial<br />
for everyone. Innovation and creativity levels are<br />
enhanced when employees can avail of multiple and<br />
ideal opportunities for spontaneous encounters and<br />
conversations. Well-designed crossways and hubs<br />
offer more potential for success than a complex<br />
team-building measure. But it’s important that the<br />
respective design matches the corporate philosophy.<br />
The corporate campus will thus come to be a core<br />
component of modern offices because it is fertile<br />
ground for New Work to flourish and reach fruition.<br />
© raumpixel<br />
<strong>contact</strong> 15
Office Life<br />
How to look good<br />
for video conferencing.<br />
Organisation consultants have been promoting remote communication via video conferencing for<br />
many years now. The advantages are undisputed – reducing travel saves time and costs and protects<br />
the environment: two flights from Vienna to London produce more CO 2 than the complete equipment<br />
for a conference room throughout its entire life cycle. Nevertheless, a pandemic had to happen before<br />
the idea of remote meetings was kissed awake and immediately hit the limelight. Speaking of the<br />
limelight: not all participants are aware that certain quality criteria apply just as much to their online<br />
presence as to their physical, face-to-face conversations. Below you can find some recommendations<br />
on how to look good during video talks.<br />
© shutterstock<br />
16 <strong>contact</strong>
Modern collaboration technology<br />
as basic requirement.<br />
Oops! The picture’s jerky, the sound cuts out, or the<br />
meeting only starts after a 15-minute delay because<br />
the dial-in doesn’t work. But this doesn’t have to be<br />
the case: technology companies have achieved a great<br />
deal in recent years and months in hard- and software<br />
for conferencing. They now provide sophisticated,<br />
easy-to-use products of high video and audio quality.<br />
The prices – especially in the professional sector – are<br />
significantly lower than they were ten years ago. But<br />
we are still left with the issue of the Internet connection:<br />
stable lines and sufficient bandwidth are basic<br />
requirements for quality online talks. It’s not possible<br />
to make a general statement about the transmission<br />
rate since it depends heavily on the type of work and<br />
the applications. To be on the safe side, you can refer<br />
to the provider in order to guarantee the highest – but<br />
admittedly the most expensive – bandwidth.<br />
Positive prevailing mood thanks to<br />
a creatively designed setting.<br />
The first impression counts – also online: and this<br />
first impression starts with you – for more than fifty<br />
percent of communication proceedings are enacted<br />
non-verbally. For example, if you stage your video<br />
meeting from your home office wearing your pyjamas,<br />
it may (or may not) go down well in a team meeting<br />
with your workmates. But for more formal meetings<br />
take care to maintain an appropriate dress code. Your<br />
outfit, like the background design, has a considerable<br />
influence on visual mood and transmission quality.<br />
Strong contrasts – for instance a black top worn<br />
against a white background – should be avoided. Instead,<br />
you should wear appealing colours that are not<br />
too robust and not overly patterned. The setting can<br />
be slightly structured. One or two creative accents –<br />
such as pictures or image visuals – catch attention and<br />
often break the ice in the talk. Altogether, you should<br />
try to establish a relaxed and reassuring atmosphere.<br />
This also applies to furniture in the field of vision, a<br />
table or shelves for instance.<br />
The ideal spatial setting for<br />
hybrid meetings.<br />
Hybrid conferences in meeting rooms with physically<br />
present and virtual participants require the tables<br />
to be arranged in such a way that the configuration<br />
visually supports face-to-face communication between<br />
the participants. To put it simply: all participants<br />
should be clearly visible on screen. This applies to<br />
rooms with both smaller and larger groups. Even<br />
if modern conferencing cameras can be focused on<br />
the speaker source, constant panning of the camera<br />
should be avoided, as it often annoys and can also<br />
impair image quality. For the set-up, this means: avoid<br />
excessively spread-out table arrangements and place<br />
additional microphones for elongated set-ups or larger<br />
rooms. And last but not least: do not point the camera<br />
directly at bright light sources and windows.<br />
A typical but not ideal-typical set-up in a<br />
meeting room for hybrid communication:<br />
there should be a distance of two to three metres<br />
between the first (occupied) chair and the<br />
camera so that the camera doesn’t have to pan.<br />
The room camera should be positioned at a<br />
height of approx. 120 to 140 centimetres –<br />
ideally below the display – to enable a talk at<br />
eye level.<br />
<strong>contact</strong> 17
Trend Watching<br />
Useful tips for<br />
everyday office life.<br />
© bose<br />
© Trello<br />
Putting a stop to the mess.<br />
Trello is a straightforward and flexible visual tool you can<br />
use to manage and organise projects. Trello is trusted<br />
by millions of users around the world. It costs between<br />
$ 0.– in the “Free” version, and $ 10.– per user per<br />
month in the “Premium” version.<br />
www.trello.com<br />
The new experience<br />
in wireless headphones.<br />
QuietComfort earbuds fulfil every criterion.<br />
A highly efficient premium driver ensures a superlative<br />
sound experience. Microphones on the inside and<br />
outside of the earbuds pick up all noises, react immediately<br />
and generate a corresponding counter signal<br />
for the most effective noise reduction. QC earbuds are<br />
available in the colours Triple Black, Soapstone and two<br />
limited editions, Sandstone and Stone Blue, and have a<br />
battery life of up to eighteen hours.<br />
Formerly a lorry, now a laptop bag!<br />
Laptop bags by “Freitag” are based on an<br />
ingenious idea. Discarded lorry tarpaulins<br />
are transformed into highly functional<br />
one-off bags. The idea might not<br />
be new (the first prototype was<br />
produced in 1993), but it’s still<br />
brilliant. Each bag is unique.<br />
F304 MOSS, specially developed<br />
for mobile equipment.<br />
Available in all FREITAG stores,<br />
from selected retailers and at<br />
freitag.ch.<br />
© Bruno Alder<br />
18 <strong>contact</strong>
Office Life<br />
Job Sharing:<br />
a job shared gets<br />
the work done.<br />
Full time or part time? Today, the options are<br />
more diverse than ever. With new models such<br />
as job sharing, firms can integrate temporary<br />
or permanent constructs for planning working<br />
hours that benefit both employers and<br />
employees.<br />
In job sharing, the content of a full-time position is<br />
divided physically between two people. Usually this<br />
involves a very demanding position with a comprehensive<br />
competence portfolio. In contrast to the classic<br />
part-time position, the tasks are performed jointly in<br />
most cases.<br />
From pairing to splitting.<br />
However, job sharing can take various forms. Job<br />
pairing means that two people are simultaneously<br />
responsible for all the tasks of a full-time position.<br />
Then there’s job splitting. Here the position is exactly<br />
divided. Each partner has precisely assigned areas of<br />
responsibility. And top sharing refers to managerial-level<br />
tasks that are performed in a team. The classic<br />
division of a 100-percent position is 50/50 for each<br />
of the two employees. In practice, however, there are<br />
also other ways of splitting the work, such as 40/60.<br />
The exact division must be individually adapted to<br />
each situation. Job sharing is often only used temporarily<br />
to complete an important project or to prepare<br />
the successor for taking on a position. The important<br />
thing here is to set down the exact conditions of the<br />
job-sharing model in the employment contract.<br />
There are wide-ranging advantages for the employer<br />
– double expertise, greater efficiency, and much<br />
more. Employees benefit from flexible time allocation<br />
and experience-sharing with their job partner.<br />
The model is also excellent for reintegrating parents<br />
after their leave. Of course, job sharing not only<br />
has advantages, but also involves increased organisational<br />
investment. Communication between the<br />
partners has to work, so when choosing the team it<br />
is important that there is harmony and sympathy<br />
in the tandem.<br />
Spatial requirements for job sharers.<br />
Besides their tasks, many job sharers share their<br />
workplaces as well, or do their work in the same<br />
office. Job splitters can use a shared desk by allotting<br />
their areas of activity. The requirement here is that<br />
both partners have agreed on attendance times.<br />
Top sharers or job pairers need zones in the office<br />
for communication and collaboration since they<br />
deal collectively with their work and the decisionmaking.<br />
Particularly helpful features in making job<br />
sharing as uncomplicated and as efficient as possible<br />
include intelligently deployed central zones, collaborative<br />
areas in team offices, temporary silent rooms<br />
as a retreat for undisturbed work, and dedicated<br />
creative spaces.<br />
<strong>contact</strong> 19
Offices around the world<br />
From ruin<br />
to diamonds.<br />
© Sergey Melnikoff / Sberbank<br />
For thirteen long years, the office building stood as an unfinished shell in Moscow’s financial<br />
district. The Russian Sberbank took over the ruin and in it created a chipper and cheerful<br />
office world. Its heart is a conference hall like a cut diamond suspended on twenty steel<br />
cables in the atrium. Daring!<br />
20 <strong>contact</strong>
© Sergey Melnikoff / Sberbank<br />
Like multicoloured televisions the polygonal projections<br />
protrude into the cold, unembellished inner<br />
courtyard. Expressionistic steel boxes, six in number,<br />
house the intern meeting rooms of the individual<br />
departments. “As a contrast to the otherwise cool<br />
architecture of the atrium, we decided to inject life<br />
and energy into the meeting rooms”, says Tanya<br />
Ruegg, creative director at the Zurich planning office<br />
Evolution Design, “and not only the furniture, but<br />
also the floor, wall and ceiling.” They are warm, snug<br />
caves conceived at the interface between the intimacy<br />
of concentrated work and a side open to public view.<br />
The Sberbank headquarters, although the largest financial<br />
institution in Russia and Eastern Europe, isn’t<br />
located in a new building like their rivals’ headquarters,<br />
most of them on the opposite side of the river<br />
in the futuristic skyscraper district of Moscow City,<br />
but in an unspectacular building started in 2007 but<br />
never completed. The unfinished shell on Kutuzovsky<br />
Prospect stood for years on the banks of the Moscow<br />
River until Sberbank decided for reasons of resource<br />
technology to waive the idea of a new building and to<br />
refurbish and extend the ruin with a contemporary<br />
office concept.<br />
“The building structure was therefore self-evident”,<br />
says Ruegg. “Our task was to work within this strict<br />
portfolio and create an office environment as open<br />
and inviting as possible for flexible and activity-based<br />
work.” Grey carpet and cream-coloured linoleum<br />
predominate on the office floors, moreover, the<br />
planners opted for light, friendly types of wood and<br />
ring-shaped ceiling lights. Various interventions<br />
intermittently relieve this very neutral structure:<br />
colourfully furnished job clusters, amorphous glass<br />
boxes with diverse ornaments on the panes, and an<br />
interplay of open spaces and slightly offset regeneration<br />
areas partitioned off by curved screens.<br />
“Particularly in the banking business we usually find<br />
neutral, soberly designed office environments, but<br />
our idea was to reflect the fluid and flexible corporate<br />
culture in the rooms. So there are hardly any orthogonal<br />
rooms in the entire building, but mainly curved<br />
and triangular or polygonal room flows. We wanted<br />
to inject a certain dynamism into the rooms.” This<br />
is reflected in the flexible workstations, also in the<br />
overall office structure, which supports great deployment<br />
versatility. Each floor has in addition its own<br />
© Sergey Melnikoff / Sberbank<br />
<strong>contact</strong> 21
Offices around the world<br />
reception area and can be decoupled from the rest of<br />
the building and operated autonomously, if necessary.<br />
But the undeniable heart of the entire building is the<br />
central meeting room for twelve to fourteen people.<br />
Like a cut and polished diamond made of glass and<br />
stainless steel, the daring construction hovers in<br />
nothingness, buoyed in the air – reminiscent of a giant<br />
spider’s web – by twenty traction cables. “You won’t<br />
find a suspended room of this size a second time in<br />
Europe”, says Polina Voevodina, project manager at<br />
© Sergey Melnikoff / Sberbank<br />
the Moscow partner office T + T Architects, which<br />
was mainly in charge of the official side of the technical<br />
implementation.<br />
Lurking within this apparent lightness is a fair amount<br />
of elaborate monitoring technology: each individual<br />
steel cable is equipped with a tension sensor and monitored<br />
around the clock. In the event of the slightest<br />
irregularity, a signal is immediately transmitted to<br />
the technical centre. A green detail on the side: the<br />
planners from Evolution Design and T + T Architects<br />
maintained the strict criteria of LEED and breeam<br />
in their selection of products and building materials,<br />
however, no certification was obtained for the building.<br />
Tanya Ruegg: “To be honest, we didn’t have the<br />
time. We were traveling in the fast lane. It took exactly<br />
twenty months from the draft to the handover of<br />
the keys.”<br />
Wojciech Czaja<br />
© Sergey Melnikoff / Sberbank<br />
22 <strong>contact</strong>
What’s on your desk?<br />
02<br />
01<br />
10<br />
05<br />
04<br />
03<br />
09<br />
07<br />
06<br />
08<br />
What’s on your desk,<br />
Manuelle Gautrand?<br />
Boulevard de la Bastille, located directly on Canal Saint-Martin, a few<br />
steps away from the Opéra Bastille. This is the very spot where for fifteen<br />
years or so one of the most famous architects in France, Manuelle<br />
Gautrand, has had her office. “I love this building”, she says, the woman<br />
with the everlasting smile. “This is a simple but absolutely beautiful<br />
industrial building from the 1920s, with a frame structure of industrial<br />
reinforced concrete and brick walls, and a long line of windows. And<br />
just as in those days, some commercial firms still rent premises here<br />
– printing shops, toy manufacturers and small jewellery workshops<br />
that even operate their own smelting furnaces. And so we’re here,<br />
too, the creative people – architectural firms, design studios, startups,<br />
coworking spaces and business incubators. It’s a great, wild mix.”<br />
Manuelle Gautrand’s studio is on the fourth floor, 300 square metres<br />
of it. She has remodelled and rebuilt the offices a number of times,<br />
using it herself as an experimental laboratory for her own architectural<br />
language. Her actual workroom she deploys exclusively for confidential<br />
discussions and zoom conferences, and is separated from her employees’<br />
open-plan office by plywood and glass walls. This harmonises with<br />
the industrial charm of the entire building, she says. And it complies<br />
with their company philosophy – uncomplicated, transparent and<br />
egalitarian. We visited the Parisian architect and talked to her about<br />
the design of her workplace.<br />
Wojciech Czaja<br />
© Studio Gaudin Ramet<br />
© Manuelle Gautrand Architecture<br />
01<br />
02<br />
03<br />
04<br />
05<br />
06<br />
07<br />
08<br />
09<br />
10<br />
I like the raw aesthetic and warm tactile quality of plywood. It’s a<br />
cheap yet very sensuous material that blends in wonderfully with<br />
the industrial spirit of the reinforced concrete skeleton.<br />
A photo of our refurbishment project in the Gaité Lyrique in Paris,<br />
which we completed in 2011 – a flamboyant pink room with large,<br />
mobile seat sculptures.<br />
I can’t work without paper. Nor without a touch of chaos. Sometimes<br />
I check out old concept brochures again years later to see<br />
how the plans and concepts have turned out and how a building<br />
has actually evolved after completion.<br />
We work a lot with models, especially in wood, gypsum and<br />
cardboard. I make some models myself to familiarise myself more<br />
with the project.<br />
I love plants. Most of all cacti! Four years ago, I went on holiday<br />
to Mexico for the first time, and I’ve had a passion for cactus ever<br />
since. We also have a huge climbing plant in the office; it clings to<br />
reinforced concrete beams, cable ducts and acoustic panels and<br />
grows incessantly from year to year.<br />
My Eero Saarinen table: I love marble in all its forms and types.<br />
And for me the table is the perfect symbiosis of geometry and<br />
sensuousness.<br />
Matching white Panton chairs.<br />
A handbag with Bambi? Why not! As an architect, you spend part<br />
of your time dreaming. This means as well that you’re allowed<br />
deep down to remain a child.<br />
We have lots of books and <strong>magazine</strong>s in the office. In my own<br />
workroom I mostly have art catalogues, urban planning books,<br />
writings on architectural theory and publications on nature, landscape<br />
and garden design.<br />
This is a 3D-printed plastic model of a concept store with a radial,<br />
circular construction grid we designed for Cairo. Unfortunately, the<br />
project was not built. Dreaming and not building is part of my job.<br />
<strong>contact</strong> 23
Office Life<br />
Camping,<br />
garden and café.<br />
Remote work apart from working<br />
at home & at the office.<br />
Remote work, i.e., working independently of location, is often<br />
equated with working from home. But the places that lend themselves<br />
to mobile work are legion. We want to present to you a few<br />
options other than the office mainstream.<br />
© shutterstock<br />
24 <strong>contact</strong>
Outdoors: the workplace<br />
in a world of green.<br />
Even as a child you were told: run<br />
outside and get some fresh air! Yet<br />
today we sit in the office for up to<br />
nine hours a day. All remote workers have the option<br />
of temporarily relocating their workplace outdoors.<br />
The bad news: sadly, tanking up on sunlight can’t be<br />
reconciled with work at the computer screen. So look<br />
for a quiet place – a park or (restaurant) garden – with<br />
enough shade so you can see what you’re tapping into<br />
your notebook and your device doesn’t overheat and<br />
leave you high and dry.<br />
The cruise ship: desks<br />
ahoy on the high seas.<br />
Since we’re talking about<br />
mobile working, how about<br />
a cruise? A voyage across the sea lasting days doesn’t<br />
offer much scenic variety – perfect conditions for<br />
working without distraction and stress. But caution:<br />
the space in your cabin is not what you’d call opulent.<br />
So it’s essential to clarify beforehand where to set up<br />
your office on the ship. And the Internet connection<br />
might also present a problem. By the way, do you get<br />
seasick easily?<br />
The café: productivity with<br />
cappuccino and cake.<br />
The café has always been an inspiring<br />
place and a setting for many a writer<br />
to ply his trade. Reason enough to<br />
pack your laptop and get stuck into work accompanied<br />
by coffee and cake. Admittedly, working in this<br />
remote space is not that simple. It requires preparation.<br />
First of all, you have to find the right location for<br />
this gastronomic work experience. Make sure of your<br />
internet connection, outlets, sufficient seating and<br />
a low noise level. If you plan to use your temporary<br />
workplace for an extended period, don’t forget to order<br />
a morsel or two every one and a half hours – after<br />
all, the restaurant owner has to stay in pocket, too.<br />
Once you have chosen your place to be, make sure you<br />
pack your notebook charger, headphones and your<br />
work documents, not forgetting your keys and wallet.<br />
The train: The way is the goal.<br />
Do you have to travel a lot for your work<br />
and are irked by unproductive hours in<br />
the car? What about taking the train for<br />
dealing with pressing jobs during the<br />
journey? Most trains are equipped with WiFi and<br />
outlets. A seat reservation guarantees you your<br />
mobile desk. On top of that, you’ll earn a medal<br />
as a climate hero.<br />
Camper van: work<br />
and travel.<br />
You think it’s a great idea to have<br />
a different view from your office<br />
every day? A trip in the camper van is ideal to bring<br />
a change of scenery into everyday work – mobile<br />
working in the truest sense of the word. But what at<br />
first sounds exciting needs a great deal of planning. In<br />
order to do a good job, at all events you need a stable<br />
internet connection. So don’t travel to remote places.<br />
Apart from this, the camper doesn’t offer much room,<br />
which restricts your workplace and possibly hinders<br />
you in your work.<br />
Workation: Go South!<br />
You, the laptop, the palm trees… We’re all<br />
familiar with these images. Sounds tempting,<br />
doesn’t it, but it’s only half as romantic<br />
the scene suggests. We’ve known for a<br />
long time that the screen and the midday sun are not<br />
the best of friends. This means you’re shackled inside<br />
during your workation period (also because of the<br />
mainly high temperatures). Although after work and<br />
at the weekend, you can play happy holidaymakers<br />
and enjoy the sea. But don’t go too far away because a<br />
possible time shift hinders work with your colleagues.<br />
<strong>contact</strong> 25
Showroom<br />
m.zone –<br />
modules for<br />
New Work.<br />
Open units, central zones and hubs, or<br />
relaxation oases: to meet the demands of<br />
modern working environments, in m.zone<br />
Wiesner-Hager has created flexible modules<br />
for New Work offices.<br />
Future offices will provide employees with sophisticated,<br />
adaptable work environments that generate<br />
a task-supportive atmosphere. This means fade-out<br />
for rigid spatial structures. Requirements are more<br />
closely oriented on activities. “Activity Based Working”<br />
(ABW) is the order of the day. With m.zone,<br />
Wiesner-Hager has developed a completely new<br />
furnishing concept for offices which can be integrated<br />
perfectly into the organisation of agile companies.<br />
m.zone consists of individual elements such as screens,<br />
combination and free-standing furniture. New worlds<br />
of work can be created out of this modular furniture<br />
– tailored in every way to suit the customer’s individual<br />
ideas. Deployment areas in office architecture<br />
are wide-ranging: m.zone is ideally compatible with<br />
open-plan offices, central zones and hubs, crossways<br />
and lounges, likewise in reception and waiting areas.<br />
m.zone supports the philosophy of Activity-Based<br />
Working. What’s on the agenda at the moment?<br />
How much space does this need? And what does<br />
26 <strong>contact</strong>
the best place for these activities look like? In contrast<br />
to classic desk sharing, ABW focuses on choosing the<br />
workplace most suitable for the respective activity<br />
profile. Modern offices are making more and more<br />
space available in particular to accommodate collaboration.<br />
The office is gradually becoming a place of<br />
encounter. New types of rooms and spaces also enable<br />
work to be done away from the classic desk. Open yet<br />
small-structured coworking units are ideal for team<br />
and project work and the development of creative ideas.<br />
In supplying these work area options, m.zone has<br />
come up with three different module categories for<br />
New Work:<br />
work.<br />
For concentrated, temporary tasks –<br />
inspired by the role of a classic secretary<br />
– the work modules are designed based<br />
on the respective combination to provide<br />
individual and to some extent shielded<br />
workstations for occasional jobs.<br />
meet.<br />
Spatial zones for collaboration and communication:<br />
variably concatenated screens form the basis for<br />
flexible (team) meetings, informal talks, workshops<br />
for brainstorming and so forth. Depending on use,<br />
the furniture can be chosen very individually.<br />
relax.<br />
Quiet zones and islands of retreat:<br />
comfortable seating and screening<br />
partitions create a relaxed atmosphere<br />
during breaks, informal talks and<br />
interpersonal communication.<br />
<strong>contact</strong> 27
Rethink your office.<br />
Seven scenarios for office space<br />
planning after the coronavirus.<br />
On the way to normality in the working world, it is necessary not just to overcome (short-term)<br />
health-policy obstacles, but also to rethink sustainable developments in office design. While we are<br />
currently mainly occupied with measures related to physical distancing in the office, companies will<br />
also face many changes in the long term after the coronavirus. Seven scenarios for the office working<br />
world are of special significance.<br />
You can download<br />
our detailed<br />
whitepaper here.


