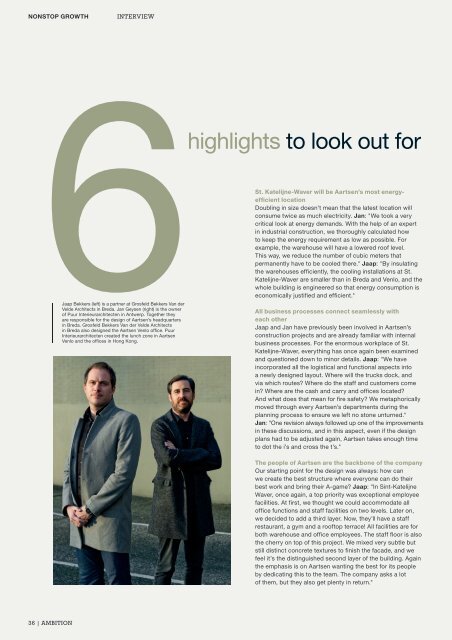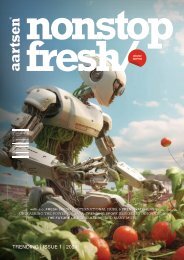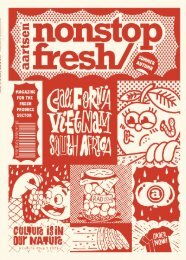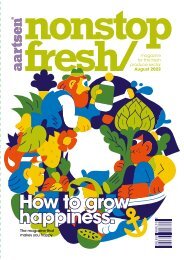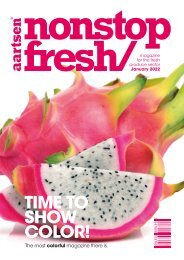You also want an ePaper? Increase the reach of your titles
YUMPU automatically turns print PDFs into web optimized ePapers that Google loves.
NONSTOP GROWTH<br />
INTERVIEW<br />
6highlights to look out for<br />
Jaap Bekkers (left) is a partner at Grosfeld Bekkers Van der<br />
Velde Architects in Breda. Jan Geysen (right) is the owner<br />
of Puur Interieurarchitecten in Antwerp. Together they<br />
are responsible for the design of <strong>Aartsen</strong>’s headquarters<br />
in Breda. Grosfeld Bekkers Van der Velde Architects<br />
in Breda also designed the <strong>Aartsen</strong> Venlo office. Puur<br />
Interieurarchitecten created the lunch zone in <strong>Aartsen</strong><br />
Venlo and the offices in Hong Kong.<br />
St. Katelijne-Waver will be <strong>Aartsen</strong>’s most energyefficient<br />
location<br />
Doubling in size doesn’t mean that the latest location will<br />
consume twice as much electricity. Jan: "We took a very<br />
critical look at energy demands. With the help of an expert<br />
in industrial construction, we thoroughly calculated how<br />
to keep the energy requirement as low as possible. For<br />
example, the warehouse will have a lowered roof level.<br />
This way, we reduce the number of cubic meters that<br />
permanently have to be cooled there." Jaap: "By insulating<br />
the warehouses efficiently, the cooling installations at St.<br />
Katelijne-Waver are smaller than in Breda and Venlo, and the<br />
whole building is engineered so that energy consumption is<br />
economically justified and efficient."<br />
All business processes connect seamlessly with<br />
each other<br />
Jaap and Jan have previously been involved in <strong>Aartsen</strong>’s<br />
construction projects and are already familiar with internal<br />
business processes. For the enormous workplace of St.<br />
Katelijne-Waver, everything has once again been examined<br />
and questioned down to minor details. Jaap: "We have<br />
incorporated all the logistical and functional aspects into<br />
a newly designed layout. Where will the trucks dock, and<br />
via which routes? Where do the staff and customers come<br />
in? Where are the cash and carry and offices located?<br />
And what does that mean for fire safety? We metaphorically<br />
moved through every <strong>Aartsen</strong>’s departments during the<br />
planning process to ensure we left no stone unturned."<br />
Jan: "One revision always followed up one of the improvements<br />
in these discussions, and in this aspect, even if the design<br />
plans had to be adjusted again, <strong>Aartsen</strong> takes enough time<br />
to dot the i’s and cross the t’s."<br />
The people of <strong>Aartsen</strong> are the backbone of the company<br />
Our starting point for the design was always: how can<br />
we create the best structure where everyone can do their<br />
best work and bring their A-game? Jaap: "In Sint-Katelijne<br />
Waver, once again, a top priority was exceptional employee<br />
facilities. At first, we thought we could accommodate all<br />
office functions and staff facilities on two levels. Later on,<br />
we decided to add a third layer. Now, they’ll have a staff<br />
restaurant, a gym and a rooftop terrace! All facilities are for<br />
both warehouse and office employees. The staff floor is also<br />
the cherry on top of this project. We mixed very subtle but<br />
still distinct concrete textures to finish the facade, and we<br />
feel it’s the distinguished second layer of the building. Again<br />
the emphasis is on <strong>Aartsen</strong> wanting the best for its people<br />
by dedicating this to the team. The company asks a lot<br />
of them, but they also get plenty in return."<br />
A contemporary office space with an atmosphere<br />
that fits the character of <strong>Aartsen</strong><br />
As is typical in most offices, you won’t find carpet tiles,<br />
painted walls and a suspended ceiling in the new location.<br />
The offices in the new site are anything but boring! In St.<br />
Katelijne-Waver, they exude the same industrial atmosphere<br />
as the warehouses. With concrete floors and open ceilings,<br />
the pipes and climate control systems remain visible for a<br />
bold and authentic industrial look. Jan: "All these techniques<br />
have an aesthetic that we believe fits the identity and<br />
no-nonsense personality of <strong>Aartsen</strong>. By adding wood and<br />
plants, the spaces radiate warmth."<br />
Appropriate facilities for international drivers<br />
The international drivers and customers for our Cash & Carry<br />
station have also been considered. They can enjoy a coffee<br />
in a specially designed indoor truck stop, and there will be<br />
sanitary facilities with which <strong>Aartsen</strong>, as a company, sets a<br />
new standard. Jaap: "The management is fantastic, and as<br />
architects, we were repeatedly confronted with how special<br />
this company truly is."<br />
St. Katelijne-Waver will look stunning<br />
The complex is built in a beautiful high-profile location near<br />
the Rijksweg 6 and will attract attention because of its grand<br />
appearance. Jan: "You hire an architect to design a space,<br />
and they can easily obtain building permits. But it’s much<br />
rarer when an architect is hired to add architectural value to<br />
such a building, and we feel blessed to have been hired to<br />
do just that." Jaap: "We get the freedom to use traditional<br />
building materials uniquely so that you will have a building<br />
that distinguishes itself from the rest. For example, the<br />
window cavities in the prefab concrete office facades arise<br />
from the functional requirements of the spaces behind them.<br />
This leads to an idiosyncratic composition in the facade, and<br />
form meets function. The sheds are finished with standard<br />
sandwich panels in a matt brushed aluminium finish, creating<br />
a "soft" counterpart to the hard concrete. This facade finish<br />
reflects the surroundings’ colour and softens the building’s<br />
largeness." Jan: "<strong>Aartsen</strong> offered us the opportunity, time<br />
and confidence to develop these solutions, and we came<br />
up with a way to turn an industrial building, with all the<br />
standard requirements, into something unique. That makes<br />
an assignment like this just as attractive and challenging<br />
as designing a villa."<br />
Artist impressions of the<br />
contemporary office space<br />
36 | AMBITION AMBITION | 37


