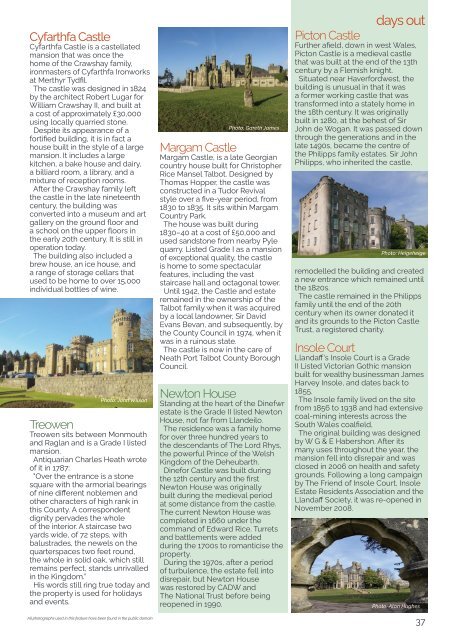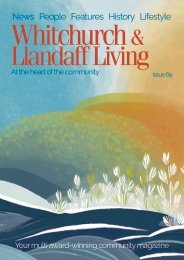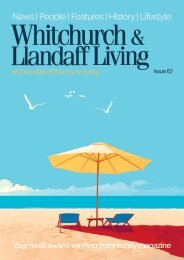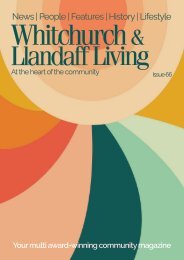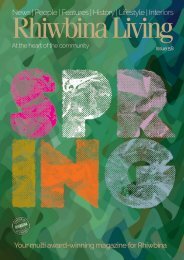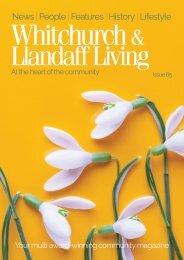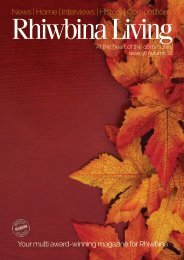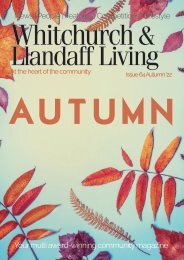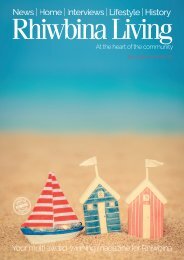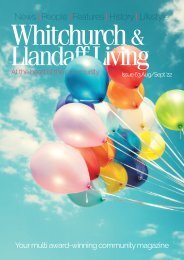Whitchurch and Llandaff Living Issue 68
Issue 68 of the award-winning Whitchurch and Llandaff Living magazine.
Issue 68 of the award-winning Whitchurch and Llandaff Living magazine.
Create successful ePaper yourself
Turn your PDF publications into a flip-book with our unique Google optimized e-Paper software.
Cyfarthfa Castle<br />
Cyfarthfa Castle is a castellated<br />
mansion that was once the<br />
home of the Crawshay family,<br />
ironmasters of Cyfarthfa Ironworks<br />
at Merthyr Tydfil.<br />
The castle was designed in 1824<br />
by the architect Robert Lugar for<br />
William Crawshay II, <strong>and</strong> built at<br />
a cost of approximately £30,000<br />
using locally quarried stone.<br />
Despite its appearance of a<br />
fortified building, it is in fact a<br />
house built in the style of a large<br />
mansion. It includes a large<br />
kitchen, a bake house <strong>and</strong> dairy,<br />
a billiard room, a library, <strong>and</strong> a<br />
mixture of reception rooms.<br />
After the Crawshay family left<br />
the castle in the late nineteenth<br />
century, the building was<br />
converted into a museum <strong>and</strong> art<br />
gallery on the ground floor <strong>and</strong><br />
a school on the upper floors in<br />
the early 20th century. It is still in<br />
operation today.<br />
The building also included a<br />
brew house, an ice house, <strong>and</strong><br />
a range of storage cellars that<br />
used to be home to over 15,000<br />
individual bottles of wine.<br />
Photo: John WIlson<br />
Treowen<br />
Treowen sits between Monmouth<br />
<strong>and</strong> Raglan <strong>and</strong> is a Grade I listed<br />
mansion.<br />
Antiquarian Charles Heath wrote<br />
of it in 1787:<br />
"Over the entrance is a stone<br />
square with the armorial bearings<br />
of nine different noblemen <strong>and</strong><br />
other characters of high rank in<br />
this County. A correspondent<br />
dignity pervades the whole<br />
of the interior. A staircase two<br />
yards wide, of 72 steps, with<br />
balustrades, the newels on the<br />
quarterspaces two feet round,<br />
the whole in solid oak, which still<br />
remains perfect, st<strong>and</strong>s unrivalled<br />
in the Kingdom.”<br />
His words still ring true today <strong>and</strong><br />
the property is used for holidays<br />
<strong>and</strong> events.<br />
All photographs used in this feature have been found in the public domain<br />
Photo: Gareth James<br />
Margam Castle<br />
Margam Castle, is a late Georgian<br />
country house built for Christopher<br />
Rice Mansel Talbot. Designed by<br />
Thomas Hopper, the castle was<br />
constructed in a Tudor Revival<br />
style over a five-year period, from<br />
1830 to 1835. It sits within Margam<br />
Country Park.<br />
The house was built during<br />
1830–40 at a cost of £50,000 <strong>and</strong><br />
used s<strong>and</strong>stone from nearby Pyle<br />
quarry. Listed Grade I as a mansion<br />
of exceptional quality, the castle<br />
is home to some spectacular<br />
features, including the vast<br />
staircase hall <strong>and</strong> octagonal tower.<br />
Until 1942, the Castle <strong>and</strong> estate<br />
remained in the ownership of the<br />
Talbot family when it was acquired<br />
by a local l<strong>and</strong>owner, Sir David<br />
Evans Bevan, <strong>and</strong> subsequently, by<br />
the County Council in 1974, when it<br />
was in a ruinous state.<br />
The castle is now in the care of<br />
Neath Port Talbot County Borough<br />
Council.<br />
Newton House<br />
St<strong>and</strong>ing at the heart of the Dinefwr<br />
estate is the Grade II listed Newton<br />
House, not far from Ll<strong>and</strong>eilo.<br />
The residence was a family home<br />
for over three hundred years to<br />
the descendants of The Lord Rhys,<br />
the powerful Prince of the Welsh<br />
Kingdom of the Deheubarth.<br />
Dinefor Castle was built during<br />
the 12th century <strong>and</strong> the first<br />
Newton House was originally<br />
built during the medieval period<br />
at some distance from the castle.<br />
The current Newton House was<br />
completed in 1660 under the<br />
comm<strong>and</strong> of Edward Rice. Turrets<br />
<strong>and</strong> battlements were added<br />
during the 1700s to romanticise the<br />
property.<br />
During the 1970s, after a period<br />
of turbulence, the estate fell into<br />
disrepair, but Newton House<br />
was restored by CADW <strong>and</strong><br />
The National Trust before being<br />
reopened in 1990.<br />
days out<br />
Picton Castle<br />
Further afield, down in west Wales,<br />
Picton Castle is a medieval castle<br />
that was built at the end of the 13th<br />
century by a Flemish knight.<br />
Situated near Haverfordwest, the<br />
building is unusual in that it was<br />
a former working castle that was<br />
transformed into a stately home in<br />
the 18th century. It was originally<br />
built in 1280, at the behest of Sir<br />
John de Wogan. It was passed down<br />
through the generations <strong>and</strong> in the<br />
late 1490s, became the centre of<br />
the Philipps family estates. Sir John<br />
Philipps, who inherited the castle,<br />
Photo: Heigeheige<br />
remodelled the building <strong>and</strong> created<br />
a new entrance which remained until<br />
the 1820s.<br />
The castle remained in the Philipps<br />
family until the end of the 20th<br />
century when its owner donated it<br />
<strong>and</strong> its grounds to the Picton Castle<br />
Trust, a registered charity.<br />
Insole Court<br />
Ll<strong>and</strong>aff's Insole Court is a Grade<br />
II Listed Victorian Gothic mansion<br />
built for wealthy businessman James<br />
Harvey Insole, <strong>and</strong> dates back to<br />
1855.<br />
The Insole family lived on the site<br />
from 1856 to 1938 <strong>and</strong> had extensive<br />
coal-mining interests across the<br />
South Wales coalfield,<br />
The original building was designed<br />
by W G & E Habershon. After its<br />
many uses throughout the year, the<br />
mansion fell into disrepair <strong>and</strong> was<br />
closed in 2006 on health <strong>and</strong> safety<br />
grounds. Following a long campaign<br />
by The Friend of Insole Court, Insole<br />
Estate Residents Association <strong>and</strong> the<br />
Ll<strong>and</strong>aff Society, it was re-opened in<br />
November 2008.<br />
Photo: Alan Hughes<br />
37


