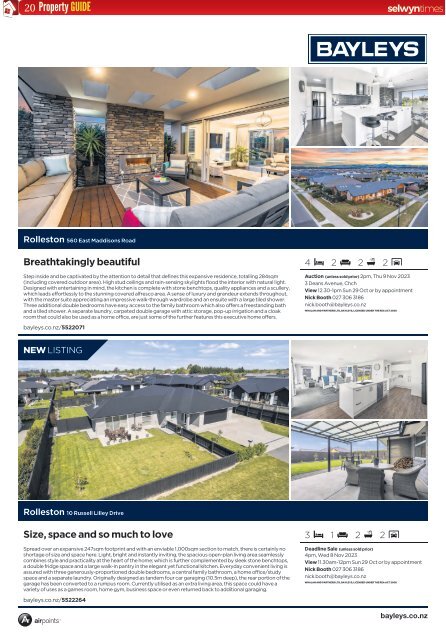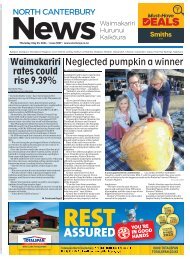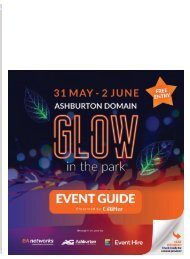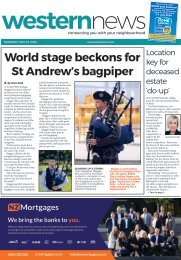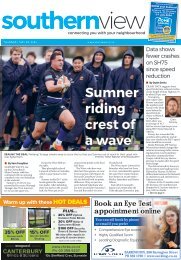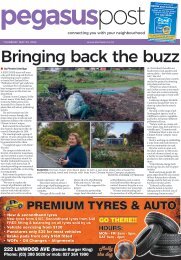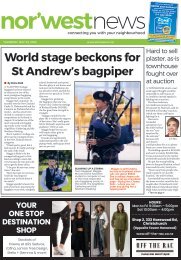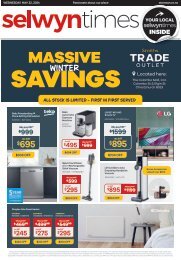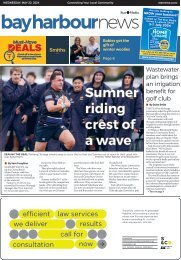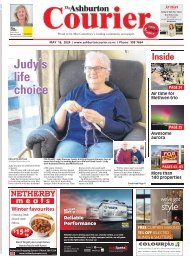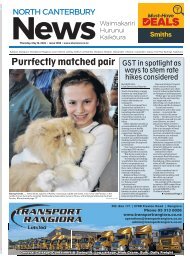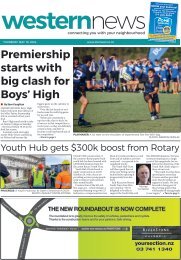You also want an ePaper? Increase the reach of your titles
YUMPU automatically turns print PDFs into web optimized ePapers that Google loves.
20<br />
Rolleston 560 East Maddisons Road<br />
Breathtakingly beautiful<br />
Step inside and be captivated by the attention to detail that defines this expansive residence, totalling 284sqm<br />
(including covered outdoor area). High stud ceilings and rain-sensing skylights flood the interior with natural light.<br />
Designed with entertaining in mind, the kitchen is complete with stone benchtops, quality appliances and a scullery,<br />
which leads effortlessly to the stunning covered alfresco area. A sense of luxury and grandeur extends throughout,<br />
with the master suite appreciating an impressive walk-through wardrobe and an ensuite with a large tiled shower.<br />
Three additional double bedrooms have easy access to the family bathroom which also offers a freestanding bath<br />
and a tiled shower. A separate laundry, carpeted double garage with attic storage, pop-up irrigation and a cloak<br />
room that could also be used as a home office, are just some of the further features this executive home offers.<br />
4 2 2 2<br />
Auction (unless sold prior) 2pm, Thu 9 Nov <strong>2023</strong><br />
3 Deans Avenue, Chch<br />
View 12.30-1pm Sun 29 Oct or by appointment<br />
Nick Booth 027 306 3186<br />
nick.booth@bayleys.co.nz<br />
WHALAN AND PARTNERS LTD, BAYLEYS, LICENSED UNDER THE REA ACT 2008<br />
bayleys.co.nz/5522071<br />
NEW LISTING<br />
Rolleston 10 Russell Lilley Drive<br />
Size, space and so much to love<br />
Spread over an expansive 247sqm footprint and with an enviable 1,000sqm section to match, there is certainly no<br />
shortage of size and space here. Light, bright and instantly inviting, the spacious open-plan living area seamlessly<br />
combines style and practicality at the heart of the home; which is further complemented by sleek stone benchtops,<br />
a double fridge space and a large walk-in pantry in the elegant yet functional kitchen. Everyday convenient living is<br />
assured with three generously-proportioned double bedrooms, a central family bathroom, a home office/study<br />
space and a separate laundry. Originally designed as tandem four car garaging (10.5m deep), the rear portion of the<br />
garage has been converted to a rumpus room. Currently utilised as an extra living area, this space could have a<br />
variety of uses as a games room, home gym, business space or even returned back to additional garaging.<br />
3 1 2 2<br />
Deadline Sale (unless sold prior)<br />
4pm, Wed 8 Nov <strong>2023</strong><br />
View 11.30am-12pm Sun 29 Oct or by appointment<br />
Nick Booth 027 306 3186<br />
nick.booth@bayleys.co.nz<br />
WHALAN AND PARTNERS LTD, BAYLEYS, LICENSED UNDER THE REA ACT 2008<br />
bayleys.co.nz/5522264<br />
bayleys.co.nz


