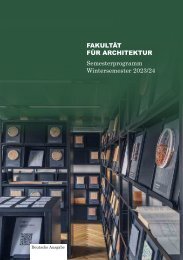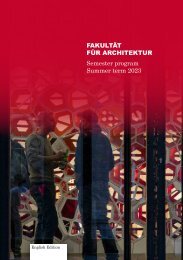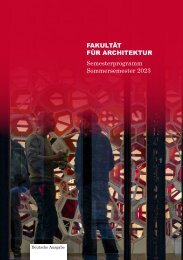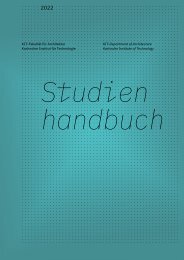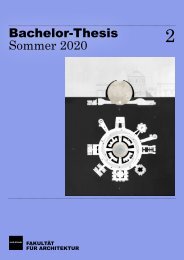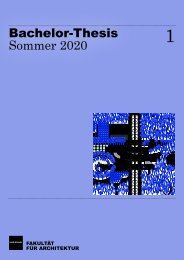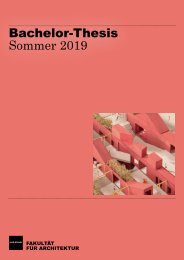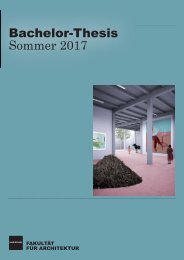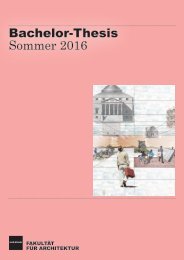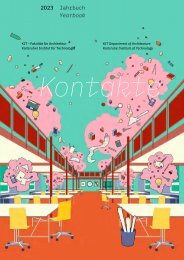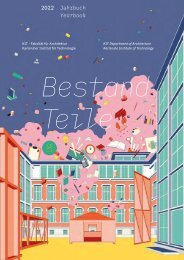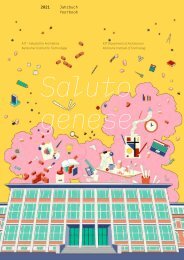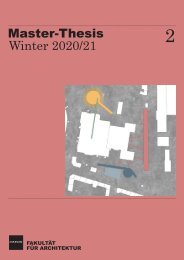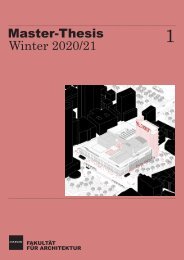Semester program Summer term 2023/24
The semester program booklet is published every semester at the beginning of the lecture period. In addition to an excerpt from the KIT course catalog with the courses relevant to the degree programs of the Faculty of Architecture, the program booklet contains further information on dates in the respective semester, class schedules, exam registrations, information on the faculty's facilities, and excerpts from the study and examination regulations.
The semester program booklet is published every semester at the beginning of the lecture period.
In addition to an excerpt from the KIT course catalog with the courses relevant to the degree programs of the Faculty of Architecture, the program booklet contains further information on dates in the respective semester, class schedules, exam registrations, information on the faculty's facilities, and excerpts from the study and examination regulations.
Create successful ePaper yourself
Turn your PDF publications into a flip-book with our unique Google optimized e-Paper software.
Bachelor Courses Architecture 28<br />
1st Term<br />
1710101<br />
Design in Studio Space Frohn<br />
The studio Raum begins by inviting students<br />
to rediscover their everyday routines and their<br />
everyday environment as interlocking actions and<br />
experiences of making space and appropriating<br />
space. The seemingly familiar disappears in favor<br />
of again-to-be-discovered and redesigned spaces<br />
of possibility. Routiniers become discoverers and<br />
designers of the surprising in everyday life.<br />
Appointment: Mo-Fr, 02:00 PM–05:30 PM,<br />
R127 (Building 11.40)<br />
First meeting: Wed, 18.10.23, 02:00 PM,<br />
R127 (Building 11.40)<br />
Excursion: 03. – 06.11.23<br />
Submission/Exam: Wed, 14.02.<strong>24</strong><br />
Event format: On-Site<br />
Language: German/English<br />
Frohn, Marc<br />
Gazzillo, Irene<br />
Gernay, Pierre-Emmanuel<br />
Mori, Maša<br />
1710201<br />
Design in Studio Space Morger<br />
The design course „Studio Raum“ serves as an<br />
introduction to the phenomena of „architectural<br />
space“ and to the „architectural elements“ that<br />
form it. The semester is divided into three parts<br />
in which the participants are presented with<br />
a first approach to architecture from design to<br />
construction. In Exercise 1 (The architectural<br />
elements), the elements foundation, wall, ceiling,<br />
opening and staircase are to coalesce in a concrete<br />
location to form a building in successive steps. An<br />
excursion will allow us to observe the interplay<br />
of these elements in built reality. In Exercise 2<br />
(The architectural space), this experience gained<br />
through the previous two exercises is used to<br />
design pavilions in the courtyard of the Faculty<br />
of Architecture. These are to be developed on<br />
the basis of a given use and the material of the<br />
existing pavilion (re-use). Finally, the design will<br />
be erected in Exercise 3 in the courtyard as part of<br />
the «Bauwoche».<br />
First meeting: 25.10.<strong>2023</strong> 02:00 pm,<br />
20.40 R113, FG GBL<br />
Excursion: 15.12. - 17.12.<strong>2023</strong><br />
Submission/Exam: 14.02.20<strong>24</strong><br />
Building Days: 20/21.03. & 25. – 28.03.<strong>24</strong><br />
Language: German<br />
Morger, Meinrad<br />
Kunkel, Steffen<br />
Schneider, Lisa Anna-Katharina<br />
Zaparta, Eleni<br />
1710301<br />
Design in Studio Space Hartmann: SOFT<br />
SPACE - Climatic Pavilions in Karlsruhe<br />
In your first design as an architecture student,<br />
you will explore ways to transform space and its<br />
conditions beyond mere functionality. With more<br />
than 2000 hours of sunshine a year, Karlsruhe is<br />
one of the sunniest cities in Germany and calls<br />
for relief on the warmest days. What structural<br />
measures can support the use of public and communal<br />
spaces? The bachelor studio „Soft Space:<br />
Climate Pavilions in Karlsruhe“ aims to awaken<br />
students‘ interest in our cities‘ built environment<br />
and address the interface between public and<br />
private space. Following the Karlsruhe Passagehof<br />
tradition, we propose to create new pavilions<br />
for community living that can actively deal with<br />
the meteorological challenges of the city. The<br />
semester consists of group and individual work<br />
facilitated by the instructors through weekly table<br />
discussions. Collaborative activities and subtasks<br />
accompany the project work: Excursion to<br />
the cloister La Tourette document and experience<br />
remarkable architectural spaces ‚Toolbox‘:<br />
students learn and practice various architectural<br />
representations. Moderated group discussions<br />
In<strong>term</strong>ediate critiques Final critique: students<br />
present and discuss their projects before a panel<br />
of external guests.<br />
Regular dates: Monday to Friday 02:00 PM -<br />
05:30 PM , Geb. 11.40 Studio 027<br />
First meeting: Wed 25.10.<strong>2023</strong>, 2:00 PM,<br />
Geb. 20.40 R204<br />
Excursion: 3.11.- 6.11.<strong>2023</strong><br />
Final presentation: 14.02. / 15.02.20<strong>24</strong><br />
Form of work: Individual & group work<br />
Event format: On-Site<br />
Language: German/English<br />
Hartmann, Simon<br />
Pereira da Cruz Rodrigues Santana, Mariana<br />
Garriga Tarres, Josep<br />
Coricelli, Federico<br />
Kadid, Raphael<br />
1710302<br />
Basics of Design Theory<br />
The lecture series „Grundlagen der Entwurfslehre“<br />
deals with a broad spectrum of relevant architectural<br />
topics and serves as a foundation for your<br />
architectural vocabulary.




