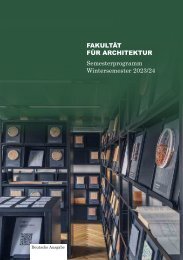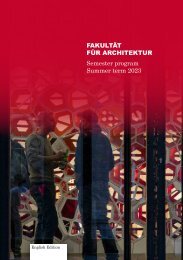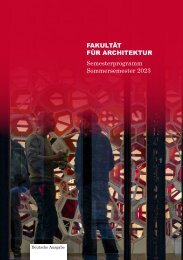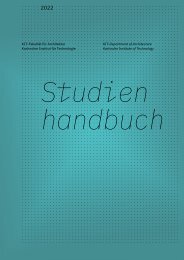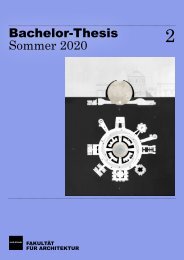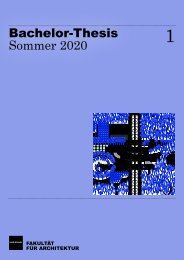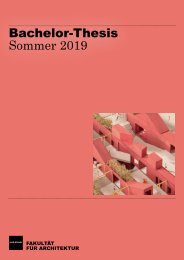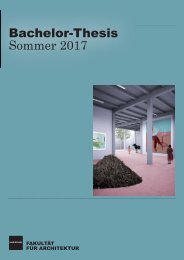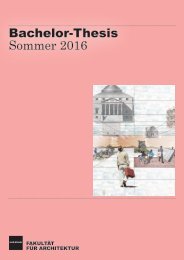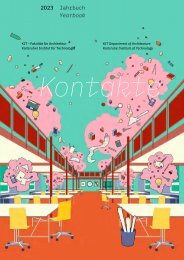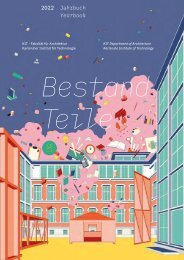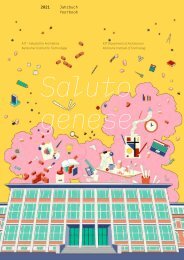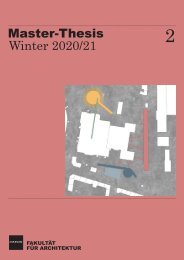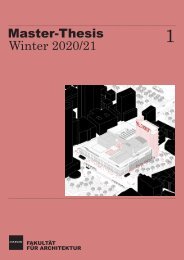Semester program Summer term 2023/24
The semester program booklet is published every semester at the beginning of the lecture period. In addition to an excerpt from the KIT course catalog with the courses relevant to the degree programs of the Faculty of Architecture, the program booklet contains further information on dates in the respective semester, class schedules, exam registrations, information on the faculty's facilities, and excerpts from the study and examination regulations.
The semester program booklet is published every semester at the beginning of the lecture period.
In addition to an excerpt from the KIT course catalog with the courses relevant to the degree programs of the Faculty of Architecture, the program booklet contains further information on dates in the respective semester, class schedules, exam registrations, information on the faculty's facilities, and excerpts from the study and examination regulations.
You also want an ePaper? Increase the reach of your titles
YUMPU automatically turns print PDFs into web optimized ePapers that Google loves.
Bachelor Courses Architecture 34<br />
urban housing and landscape, from both an urban<br />
planning and architectural perspective. The city<br />
grew rapidly in the first half of the 20th century.<br />
Between the twenties and the fifties, countless epoch-making<br />
townhouses were built. This exciting<br />
period not only produced an enormous wealth of<br />
architectural masterpieces, it was also a phase of<br />
opposing attitudes. On the one hand, the rationalists<br />
who proclaimed a modern style; on the other,<br />
the novecentists who paid homage to classicism<br />
for the construction of residential palazzi. This<br />
interesting initial situation forms the basis for the<br />
design work. The <strong>program</strong>me envisages the design<br />
of a townhouse in the centre of Milan. The inspiring<br />
context of the site provides the ideal challenge<br />
for a contemporary response that addresses the<br />
issues of redensification, sustainability and the<br />
frictions of existing buildings in an urban context.<br />
We are particularly interested in the typological<br />
question of a mixture of user groups and the maximum<br />
minimum of individual living spaces.<br />
First meeting: Thu 26.10.<strong>2023</strong>, 9:00, 20.40 R 113<br />
Pin-Ups: Thu 16.11.<strong>2023</strong>, 14.12.<strong>2023</strong>, 25.01.20<strong>24</strong>,<br />
Excursion: 03.11.<strong>2023</strong> – 05.11.<strong>2023</strong>, Mailano<br />
Submission/Exam: Thu 15.02.20<strong>24</strong><br />
Form: Individual work<br />
Focus of study: Architectural and Cultural<br />
Heritage<br />
Event format: On-Site<br />
Language: German<br />
Morger, Meinrad<br />
Kunkel, Steffen<br />
Schneider, Lisa Anna-Katharina<br />
Schilling, Alexander<br />
Zaparta, Eleni<br />
1710207<br />
Advanced Building Studies Design<br />
(Morger)<br />
Attending the course is only possible for participants<br />
of the design project Townhouse Milan II.<br />
Language: German<br />
Morger, Meinrad<br />
Kunkel, Steffen<br />
Schilling, Alexander<br />
Schneider, Lisa Anna-Katharina<br />
Zaparta, Eleni<br />
1710303<br />
Vertical Porosity (Hartmann)<br />
As porous as this stone is architecture. Buildings<br />
and action interpenetrate in the courtyards, arcades,<br />
and stairways. In everything, they preserve<br />
the scope to become a theatre of new, unforeseen<br />
constellations. [...] So the house is far less the<br />
refuge into which people retreat than the inexhaustible<br />
reservoir from which they flood out.”<br />
Echoing the thoughts of Water Benjamin and Asja<br />
Lacis, the wish for porosity challenges conventional<br />
notions of enclosed structures and invites<br />
us to reimagine how to experience buildings.<br />
An alternative model that generates ambiguity<br />
and establishes degrees of exposure - to elements,<br />
to people, to time. Students will design vertically<br />
porous buildings, starting with the main circulation<br />
spaces, and investigate how specific architectural<br />
and infrastructural elements can enhance and foster<br />
a place for shared life. How can thresholds enhance<br />
a spatial experience and become more than a way to<br />
move? How does a scenography of diverse conditions<br />
challenge preconceived ideas of privacy, security,<br />
and climate control? The projects will be developed<br />
in groups of two students and will discuss<br />
and represent structure, materiality, exposure to<br />
light and rain, flow of air, and enhanced functionality<br />
for humans, animals, and plants.<br />
Appointment: Th. 10:00 AM - 05:30 PM,<br />
20.40 R204 Zeichensaal<br />
First meeting: 26.10.<strong>2023</strong>, 10:00 AM,<br />
Geb. 20.40 R204 Zeichensaal<br />
Excursion: Paris, 09.11.-12.11.<strong>2023</strong><br />
Final Presentations: 22.02.20<strong>24</strong><br />
Output: individual or groups of two<br />
Event format: On-Site<br />
Language: English<br />
Hartmann, Simon<br />
Pereira da Cruz Rodrigues Santana, Mariana<br />
Garriga Tarres, Josep<br />
Coricelli, Federico<br />
Kadid, Raphael<br />
1710306<br />
Advanced Building Studies Design<br />
(Hartmann)<br />
This course can only be attended by the participants<br />
of the corresponding design studio - “Vertical<br />
Porosity”.<br />
First meeting: 26.10.<strong>2023</strong>, 10:00 AM, 20.40 R204<br />
Presentation: 22.02.20<strong>24</strong><br />
Event format: On-Site<br />
Language: English<br />
Hartmann, Simon<br />
Pereira da Cruz Rodrigues Santana, Mariana<br />
Garriga Tarres, Josep<br />
Coricelli, Federico<br />
Kadid, Raphael




