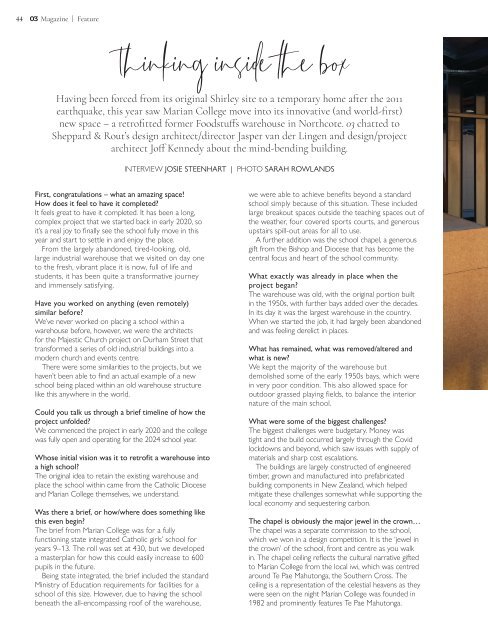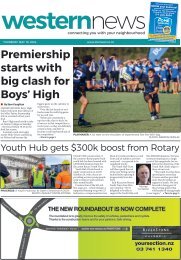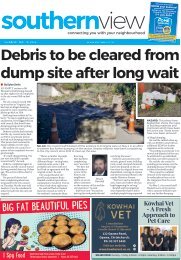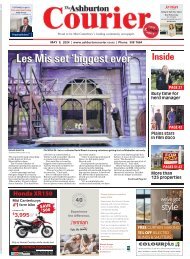You also want an ePaper? Increase the reach of your titles
YUMPU automatically turns print PDFs into web optimized ePapers that Google loves.
44 <strong>Magazine</strong> | Feature<br />
Thinking inside the box<br />
Having been forced from its original Shirley site to a temporary home after the 2011<br />
earthquake, this year saw Marian College move into its innovative (and world-first)<br />
new space – a retrofitted former Foodstuffs warehouse in Northcote. <strong>03</strong> chatted to<br />
Sheppard & Rout’s design architect/director Jasper van der Lingen and design/project<br />
architect Joff Kennedy about the mind-bending building.<br />
INTERVIEW JOSIE STEENHART | PHOTO SARAH ROWLANDS<br />
First, congratulations – what an amazing space!<br />
How does it feel to have it completed?<br />
It feels great to have it completed. It has been a long,<br />
complex project that we started back in early 2020, so<br />
it’s a real joy to finally see the school fully move in this<br />
year and start to settle in and enjoy the place.<br />
From the largely abandoned, tired-looking, old,<br />
large industrial warehouse that we visited on day one<br />
to the fresh, vibrant place it is now, full of life and<br />
students, it has been quite a transformative journey<br />
and immensely satisfying.<br />
Have you worked on anything (even remotely)<br />
similar before?<br />
We’ve never worked on placing a school within a<br />
warehouse before, however, we were the architects<br />
for the Majestic Church project on Durham Street that<br />
transformed a series of old industrial buildings into a<br />
modern church and events centre.<br />
There were some similarities to the projects, but we<br />
haven’t been able to find an actual example of a new<br />
school being placed within an old warehouse structure<br />
like this anywhere in the world.<br />
Could you talk us through a brief timeline of how the<br />
project unfolded?<br />
We commenced the project in early 2020 and the college<br />
was fully open and operating for the <strong>2024</strong> school year.<br />
Whose initial vision was it to retrofit a warehouse into<br />
a high school?<br />
The original idea to retain the existing warehouse and<br />
place the school within came from the Catholic Diocese<br />
and Marian College themselves, we understand.<br />
Was there a brief, or how/where does something like<br />
this even begin?<br />
The brief from Marian College was for a fully<br />
functioning state integrated Catholic girls’ school for<br />
years 9–13. The roll was set at 430, but we developed<br />
a masterplan for how this could easily increase to 600<br />
pupils in the future.<br />
Being state integrated, the brief included the standard<br />
Ministry of Education requirements for facilities for a<br />
school of this size. However, due to having the school<br />
beneath the all-encompassing roof of the warehouse,<br />
we were able to achieve benefits beyond a standard<br />
school simply because of this situation. These included<br />
large breakout spaces outside the teaching spaces out of<br />
the weather, four covered sports courts, and generous<br />
upstairs spill-out areas for all to use.<br />
A further addition was the school chapel, a generous<br />
gift from the Bishop and Diocese that has become the<br />
central focus and heart of the school community.<br />
What exactly was already in place when the<br />
project began?<br />
The warehouse was old, with the original portion built<br />
in the 1950s, with further bays added over the decades.<br />
In its day it was the largest warehouse in the country.<br />
When we started the job, it had largely been abandoned<br />
and was feeling derelict in places.<br />
What has remained, what was removed/altered and<br />
what is new?<br />
We kept the majority of the warehouse but<br />
demolished some of the early 1950s bays, which were<br />
in very poor condition. This also allowed space for<br />
outdoor grassed playing fields, to balance the interior<br />
nature of the main school.<br />
What were some of the biggest challenges?<br />
The biggest challenges were budgetary. Money was<br />
tight and the build occurred largely through the Covid<br />
lockdowns and beyond, which saw issues with supply of<br />
materials and sharp cost escalations.<br />
The buildings are largely constructed of engineered<br />
timber, grown and manufactured into prefabricated<br />
building components in New Zealand, which helped<br />
mitigate these challenges somewhat while supporting the<br />
local economy and sequestering carbon.<br />
The chapel is obviously the major jewel in the crown…<br />
The chapel was a separate commission to the school,<br />
which we won in a design competition. It is the ‘jewel in<br />
the crown’ of the school, front and centre as you walk<br />
in. The chapel ceiling reflects the cultural narrative gifted<br />
to Marian College from the local iwi, which was centred<br />
around Te Pae Mahutonga, the Southern Cross. The<br />
ceiling is a representation of the celestial heavens as they<br />
were seen on the night Marian College was founded in<br />
1982 and prominently features Te Pae Mahutonga.


















