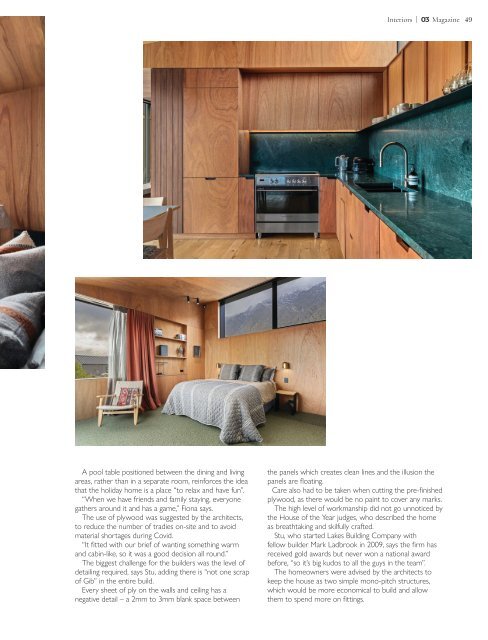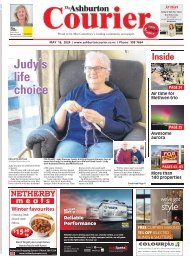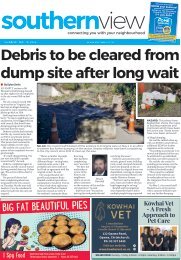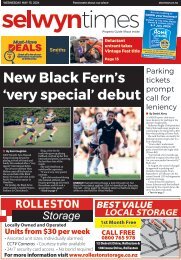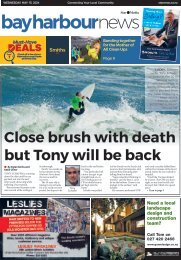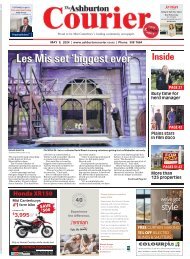Create successful ePaper yourself
Turn your PDF publications into a flip-book with our unique Google optimized e-Paper software.
Interiors | <strong>Magazine</strong> 49<br />
A pool table positioned between the dining and living<br />
areas, rather than in a separate room, reinforces the idea<br />
that the holiday home is a place “to relax and have fun”.<br />
“When we have friends and family staying, everyone<br />
gathers around it and has a game,” Fiona says.<br />
The use of plywood was suggested by the architects,<br />
to reduce the number of tradies on-site and to avoid<br />
material shortages during Covid.<br />
“It fitted with our brief of wanting something warm<br />
and cabin-like, so it was a good decision all round.”<br />
The biggest challenge for the builders was the level of<br />
detailing required, says Stu, adding there is “not one scrap<br />
of Gib” in the entire build.<br />
Every sheet of ply on the walls and ceiling has a<br />
negative detail – a 2mm to 3mm blank space between<br />
the panels which creates clean lines and the illusion the<br />
panels are floating.<br />
Care also had to be taken when cutting the pre-finished<br />
plywood, as there would be no paint to cover any marks.<br />
The high level of workmanship did not go unnoticed by<br />
the House of the Year judges, who described the home<br />
as breathtaking and skilfully crafted.<br />
Stu, who started Lakes Building Company with<br />
fellow builder Mark Ladbrook in 2009, says the firm has<br />
received gold awards but never won a national award<br />
before, “so it’s big kudos to all the guys in the team”.<br />
The homeowners were advised by the architects to<br />
keep the house as two simple mono-pitch structures,<br />
which would be more economical to build and allow<br />
them to spend more on fittings.


