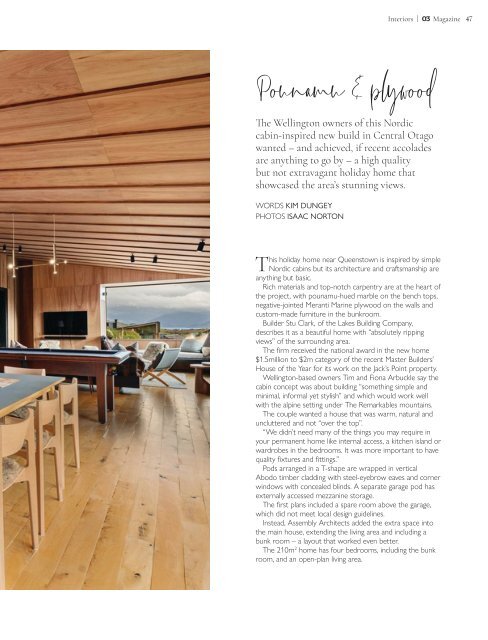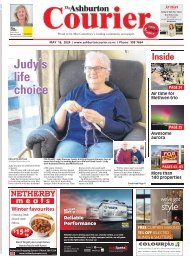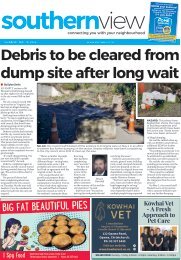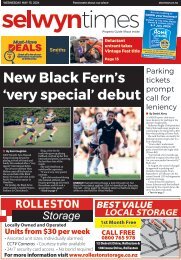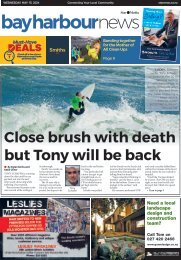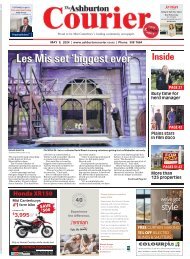You also want an ePaper? Increase the reach of your titles
YUMPU automatically turns print PDFs into web optimized ePapers that Google loves.
Interiors | <strong>Magazine</strong> 47<br />
Pounamu & plywood<br />
The Wellington owners of this Nordic<br />
cabin-inspired new build in Central Otago<br />
wanted – and achieved, if recent accolades<br />
are anything to go by – a high quality<br />
but not extravagant holiday home that<br />
showcased the area’s stunning views.<br />
WORDS KIM DUNGEY<br />
PHOTOS ISAAC NORTON<br />
T<br />
his holiday home near Queenstown is inspired by simple<br />
Nordic cabins but its architecture and craftsmanship are<br />
anything but basic.<br />
Rich materials and top-notch carpentry are at the heart of<br />
the project, with pounamu-hued marble on the bench tops,<br />
negative-jointed Meranti Marine plywood on the walls and<br />
custom-made furniture in the bunkroom.<br />
Builder Stu Clark, of the Lakes Building Company,<br />
describes it as a beautiful home with “absolutely ripping<br />
views” of the surrounding area.<br />
The firm received the national award in the new home<br />
$1.5million to $2m category of the recent Master Builders’<br />
House of the Year for its work on the Jack’s Point property.<br />
Wellington-based owners Tim and Fiona Arbuckle say the<br />
cabin concept was about building “something simple and<br />
minimal, informal yet stylish” and which would work well<br />
with the alpine setting under The Remarkables mountains.<br />
The couple wanted a house that was warm, natural and<br />
uncluttered and not “over the top”.<br />
“We didn’t need many of the things you may require in<br />
your permanent home like internal access, a kitchen island or<br />
wardrobes in the bedrooms. It was more important to have<br />
quality fixtures and fittings.”<br />
Pods arranged in a T-shape are wrapped in vertical<br />
Abodo timber cladding with steel-eyebrow eaves and corner<br />
windows with concealed blinds. A separate garage pod has<br />
externally accessed mezzanine storage.<br />
The first plans included a spare room above the garage,<br />
which did not meet local design guidelines.<br />
Instead, Assembly Architects added the extra space into<br />
the main house, extending the living area and including a<br />
bunk room – a layout that worked even better.<br />
The 210m 2 home has four bedrooms, including the bunk<br />
room, and an open-plan living area.


