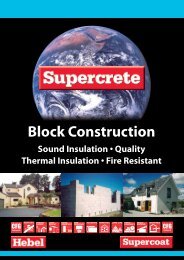Structural Floor Panels Design Guide - Hebel Supercrete AAC ...
Structural Floor Panels Design Guide - Hebel Supercrete AAC ...
Structural Floor Panels Design Guide - Hebel Supercrete AAC ...
You also want an ePaper? Increase the reach of your titles
YUMPU automatically turns print PDFs into web optimized ePapers that Google loves.
1.4 Fire Performance<br />
1.4.1 Fire<br />
The New Zealand Building Code only requires a floor<br />
assembly to resist fire if it is an inter-tenancy floor, such<br />
as those in multi-residential apartments or commercial<br />
offices, or certain industrial applications, etc. However, in any<br />
building, whether it is a home or a work place, preventing<br />
the spread of fire is a sensible aim for designers and building<br />
owners.<br />
Timber floor structures are flammable and often only<br />
protected by thin plasterboard sheeting underneath. They<br />
are not good resistors of fire between storeys.<br />
Dense reinforced concrete and steel are not flammable, but<br />
because they are poor insulators and good conductors of<br />
heat, within a short period of being subjected to the intense<br />
heat of a fire below, the steel (both the supporting beams<br />
and the reinforcement rods within the concrete floor) will<br />
soften and lose yield strength. The heat causes expansion<br />
of the steel reinforcing rods and the stone aggregate<br />
chips within dense concrete. The differential movement of<br />
the steel, stones, sand and cement in the slabs can cause<br />
cracking and flaking of the concrete. The reduced strength<br />
of the steel, combined with these expansion cracks and the<br />
heavy self weight of the floor, can lead to collapse. There<br />
have been numerous structural failures of heavy concrete<br />
floors under fire load in recent years.<br />
Using <strong>Supercrete</strong> <strong>Structural</strong> <strong>Floor</strong> <strong>Panels</strong> reduces the<br />
chances of failure in a fire situation. <strong>Supercrete</strong> possesses<br />
many fire resisting properties;<br />
• <strong>Supercrete</strong> <strong>Panels</strong> will not burn, smoulder or smokethey<br />
are totally non flammable.<br />
• <strong>Supercrete</strong> <strong>Panels</strong> have no stone chip aggregateonly<br />
powdered ingredients - so there is no differential<br />
thermal expansion rates within it to cause cracking and<br />
flaking.<br />
• <strong>Supercrete</strong> has a cellular structure which provides<br />
great insulation, protecting the reinforcement from heat.<br />
• <strong>Supercrete</strong> has a slow thermal lag time, or thermal<br />
inertia, meaning heat takes a long time to pass through<br />
it.<br />
• <strong>Supercrete</strong> has a low self weight, so the forces acting<br />
on a floor experiencing fire loads are less.<br />
1.4.2 Fire Resistance Ratings<br />
Fire Resistance Ratings (FFR) are given in minutes of fire<br />
resistance for three categories:<br />
• <strong>Structural</strong> Adequacy<br />
• Integrity<br />
• Insulation<br />
The tested ratings in each category are rounded down to<br />
the nearest to the following increments; 30, 60, 90, 120, 180,<br />
& 240 minutes. Test furnaces are shut down at 241 minutes,<br />
giving a maximum possible rating of four hours.<br />
For instance, a floor may have a 180/120/90 FRR for<br />
structural adequacy/integrity/insulation respectively. Non<br />
load bearing items, such as screen partitions may have no<br />
structural requirement and may have ratings expressed<br />
without any number for structural adequacy (i.e. -/30/30).<br />
In New Zealand, the building code requirements for<br />
Fire Resistance Ratings depend upon the building type,<br />
occupant load and the activities within the building. Typically,<br />
inter-tenancy floors require at least a 30/30/30 rating, but<br />
this may be much higher based on the fire calculations<br />
contained within Section C of the New Zealand Building<br />
Code.<br />
1.4.3 Fire Resisting <strong>Supercrete</strong><br />
As the requirement to resist more minutes of fire increases,<br />
the permissible span of <strong>Supercrete</strong> <strong>Structural</strong> <strong>Floor</strong><br />
<strong>Panels</strong> decreases.<br />
All <strong>Supercrete</strong> <strong>Structural</strong> <strong>Floor</strong> <strong>Panels</strong> achieve at least a<br />
90/90/90 FRR. <strong>Structural</strong> capacity then governs the panel<br />
spans, but it results in a minimum 90 minute FRR for all<br />
panel thicknesses.<br />
By increasing the cover to the steel reinforcing, which in<br />
turn slightly reduces the maximum span for the panel under<br />
a given load, greater resistance to fire is achieved, up to a<br />
three hour, 180/180/180 FRR.<br />
The Span Chart for all these fire-rated panels is shown in<br />
Tables 9 & 10, page 17.<br />
Very few building products can achieve such high fire<br />
resistance ratings. <strong>Supercrete</strong> is the ideal choice for<br />
protecting building investments.<br />
SFP 2012 14 Copyright © <strong>Supercrete</strong> Limited 2008



