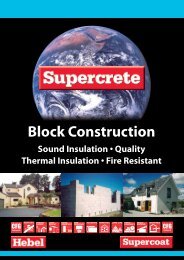Structural Floor Panels Design Guide - Hebel Supercrete AAC ...
Structural Floor Panels Design Guide - Hebel Supercrete AAC ...
Structural Floor Panels Design Guide - Hebel Supercrete AAC ...
Create successful ePaper yourself
Turn your PDF publications into a flip-book with our unique Google optimized e-Paper software.
Worked Example Calculation<br />
2.2.5 Calculation Example<br />
2.2.5.1 Description of Example Building<br />
For this example, a 15 x 9 metre rectangular two<br />
storey structure has been considered with the following<br />
construction and location details: in a high wind zone and<br />
seismic zone A. The building is constructed from 200mm<br />
<strong>Supercrete</strong> Block for the exterior walls and 200mm and<br />
150mm <strong>Supercrete</strong> Block for the interior walls and the<br />
roof is classed as heavy construction (i.e. concrete tile).<br />
Wall height of both lower and upper levels is 2.6 m. and<br />
apex height of roof gable is 2.0 m. above the top of walls.<br />
Wind Zone High<br />
Seismic Zone A<br />
Exterior Walls 200mm <strong>Supercrete</strong> Block<br />
Interior Walls 150mm <strong>Supercrete</strong> Bock (200mm<br />
<strong>Supercrete</strong> Block as required for<br />
Roof structure<br />
floor panel joins) <strong>Floor</strong> wall<br />
connection<br />
Heavy – concrete (ring tile tie)<br />
Upper floor <strong>Supercrete</strong> <strong>Structural</strong> <strong>Floor</strong> <strong>Panels</strong><br />
<strong>Floor</strong> dead load 0.5 kPa (suspended ceiling)<br />
<strong>Floor</strong> live load 1.5 kPa<br />
<strong>Floor</strong> covering Flexible (L/250 deflection)<br />
Fire rating Nil (therefore use 90 minute<br />
minimum)<br />
2.2.5.2 Determine the Panel Layout<br />
When determining panels, a minimum end seating of 70mm<br />
should be allowed, with a side seating of 50mm. Therefore,<br />
using the diagram below, the maximum panel span is 4800<br />
minus 2 x 70mm = 4660mm for the panels in the largest<br />
diaphragm (D1).<br />
2.2.5.3 Determine the Live and Dead<br />
Loads on the <strong>Floor</strong><br />
Using AS/NZS 1170 Table 3.4.1 for a domestic structure,<br />
the floor live load shall be 1.5 kPa uniformly spread or 1.8<br />
kN concentrated. Where using floor panels for balconies,<br />
a higher loading of 2 kPa is required. Also, note that for<br />
commercial uses, floor loadings are much higher, and the<br />
values given in Table 3.4.1 are the minimum that should be<br />
considered. Actual calculation of live loads from known<br />
loads that will be on the floor may give higher values.<br />
Internal <strong>Supercrete</strong> Block walls on the upper storey<br />
Load is transfered by the<br />
require direct support slab to the under shear the wall floor panels so that their<br />
mass does not influence the dead load. Non load bearing<br />
light framed partitions are allowed for in the structural<br />
design of the panels by the manufacturer, but these must<br />
be truly non load bearing, with no possibility of long term<br />
deflection of roof structures able to load the partitions.<br />
Load bearing light partitions must also have direct support<br />
from below. Generally the dead load used to determine<br />
panel thickness is derived from either a suspended ceiling<br />
under the panels, or a topping screed on top to encase<br />
under floor heating pipes (a 40mm topping slab will give an<br />
unfactored dead load contribution of 1.0 kPa on its own).<br />
2.2.5.4 Determine the <strong>Floor</strong> Panel<br />
Thickness<br />
Using the load/span Table for flexible floor coverings on<br />
page 17 with 1.5 kPa Live Load and 0.5 kPa Dead Load<br />
Shear wall gives a required Lateral panel load thickness of 200mm, for 90 minute<br />
fire rating, for a span of 4.66 metres, as the maximum span<br />
of the next thickness down (175mm panel) is only 4.28<br />
metres.<br />
D1 D2<br />
4660 clear span<br />
4800 panel length<br />
15000<br />
2.2.5.5 Determine the Horizontal Loads<br />
on the <strong>Floor</strong> Diaphragm<br />
In <strong>Supercrete</strong> structures, it is normally (but not always)<br />
the seismic load that will govern the diaphragm loads, due<br />
to the higher proportional mass of the structure compared<br />
with a timber structure.<br />
Steel beam support to suit wall layout<br />
4160 clear span<br />
4300 panel length<br />
SFP 2012 40 Copyright © <strong>Supercrete</strong> Limited 2008<br />
D3<br />
D4<br />
<strong>Supercrete</strong> block wall support<br />
4340<br />
4340<br />
9000<br />
<strong>Floor</strong> slab<br />
diaphragm<br />
Shear forc<br />
Diagonal<br />
Accumula<br />
bottom st<br />
Foundatio



