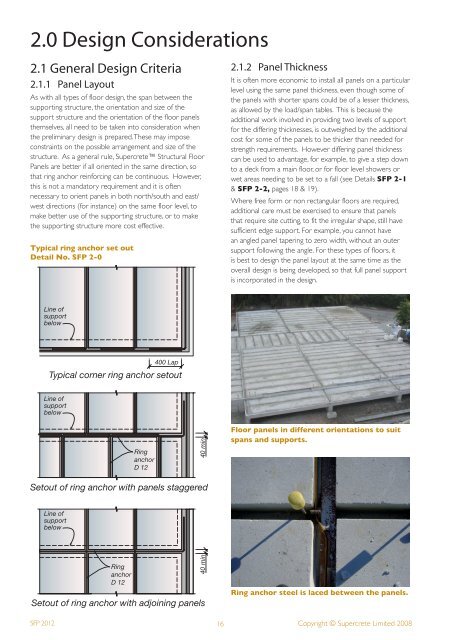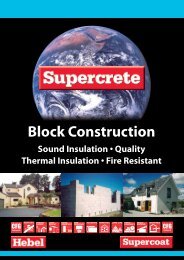Structural Floor Panels Design Guide - Hebel Supercrete AAC ...
Structural Floor Panels Design Guide - Hebel Supercrete AAC ...
Structural Floor Panels Design Guide - Hebel Supercrete AAC ...
You also want an ePaper? Increase the reach of your titles
YUMPU automatically turns print PDFs into web optimized ePapers that Google loves.
2.0 <strong>Design</strong> Considerations<br />
2.1 General <strong>Design</strong> Criteria<br />
2.1.1 Panel Layout<br />
As with all types of floor design, the span between the<br />
supporting structure, the orientation and size of the<br />
support structure and the orientation of the floor panels<br />
themselves, all need to be taken into consideration when<br />
the preliminary design is prepared. These may impose<br />
constraints on the possible arrangement and size of the<br />
structure. As a general rule, <strong>Supercrete</strong> <strong>Structural</strong> <strong>Floor</strong><br />
<strong>Panels</strong> are better if all oriented in the same direction, so<br />
that ring anchor reinforcing can be continuous. However,<br />
this is not a mandatory requirement and it is often<br />
necessary to orient panels in both north/south and east/<br />
west directions (for instance) on the same floor level, to<br />
make better use of the supporting structure, or to make<br />
the supporting structure more cost effective.<br />
Typical ring anchor set out<br />
Detail No. SFP 2-0<br />
Line of<br />
support<br />
below<br />
Typical corner ring anchor setout<br />
Line of<br />
support<br />
below<br />
Setout of ring anchor with panels staggered<br />
Line of<br />
support<br />
below<br />
Ring<br />
anchor<br />
D 12<br />
Ring<br />
anchor<br />
D 12<br />
400 Lap<br />
Setout of ring anchor with adjoining panels<br />
40 min<br />
40 min<br />
2.1.2 Panel Thickness<br />
It is often more economic to install all panels on a particular<br />
level using the same panel thickness, even though some of<br />
the panels with shorter spans could be of a lesser thickness,<br />
as allowed by the load/span tables. This is because the<br />
additional work involved in providing two levels of support<br />
for the differing thicknesses, is outweighed by the additional<br />
cost for some of the panels to be thicker than needed for<br />
strength requirements. However differing panel thickness<br />
can be used to advantage, for example, to give a step down<br />
to a deck from a main floor, or for floor level showers or<br />
wet areas needing to be set to a fall (see Details SFP 2-1<br />
& SFP 2-2, pages 18 & 19).<br />
Where free form or non rectangular floors are required,<br />
additional care must be exercised to ensure that panels<br />
that require site cutting, to fit the irregular shape, still have<br />
sufficient edge support. For example, you cannot have<br />
an angled panel tapering to zero width, without an outer<br />
support following the angle. For these types of floors, it<br />
is best to design the panel layout at the same time as the<br />
overall design is being developed, so that full panel support<br />
is incorporated in the design.<br />
<strong>Floor</strong> panels in different orientations to suit<br />
spans and supports.<br />
Ring anchor steel is laced between the panels.<br />
SFP 2012 16 Copyright © <strong>Supercrete</strong> Limited 2008



