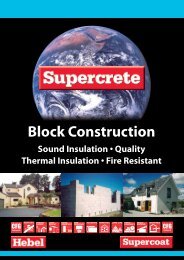Structural Floor Panels Design Guide - Hebel Supercrete AAC ...
Structural Floor Panels Design Guide - Hebel Supercrete AAC ...
Structural Floor Panels Design Guide - Hebel Supercrete AAC ...
You also want an ePaper? Increase the reach of your titles
YUMPU automatically turns print PDFs into web optimized ePapers that Google loves.
2.1.7 Internal Walls on Top of<br />
<strong>Supercrete</strong> <strong>Structural</strong> <strong>Floor</strong> <strong>Panels</strong><br />
Note: Internal masonry walls must have direct support<br />
under the panels (wall or beam below).<br />
Where <strong>Supercrete</strong> Block walls are to be constructed<br />
on top of the floor panels, it is necessary for these to be<br />
dowelled to the floor to give the walls lateral shear capacity<br />
at the base under an earthquake load. These M12 dowels<br />
will also act as starter rods, to begin the upper wall vertical<br />
reinforcing. As all <strong>Supercrete</strong> Block walls require direct<br />
support from under the floor panels, it is possible to drill<br />
150mm deep holes into the floor panels and epoxy the<br />
starter rods into them. The first course of the upper wall<br />
blocks is not glued to the floor panels, but treated the same<br />
as if it was on a poured concrete slab. If the panel surface is<br />
sufficiently smooth, the levelling mortar may be omitted and<br />
the blocks just placed on the DPC which acts as a slip layer<br />
for microscopic differential movement between the floor<br />
panels and the walls.<br />
Non load bearing timber framed partitions only require<br />
sufficient fastenings into the floor panels to prevent lateral<br />
movement under seismic loads – wind uplift does not<br />
affect these walls as they are non load bearing. Expansive<br />
type fasteners suitable for use in <strong>AAC</strong> with a 10mm<br />
outer diameter, 100mm embedment in the floor panel at<br />
1200mm maximum centres are generally sufficient. These<br />
should also be placed on a layer of DPC as a slip layer to<br />
take up any relative movement. See www.supercrete.co.nz<br />
for fastening types.<br />
2.1.8 <strong>Floor</strong> Covering Loads and Bonding<br />
As with any floor system, <strong>Supercrete</strong> <strong>Structural</strong> <strong>Floor</strong><br />
<strong>Panels</strong> will deflect under load. This is not usually noticeable,<br />
and flexible floor coverings such as timber or carpet,<br />
simply move with the floor. Some floor coverings require<br />
a more rigid floor because it has been found that over<br />
long periods of time, cyclic deflection of the floor under<br />
live loads can cause rigid materials, glued to the floor with<br />
adhesive, to debond. This applies to any material that is<br />
glued down only (e.g. ceramic floor tiles, timber floors not<br />
supported on battens etc.). If adhesive is to be used, then<br />
the floor deflection should be limited to span/600, and the<br />
appropriate panel size should be selected from Table 10,<br />
page 17 for the area where this floor covering is to be used.<br />
This requirement for stiffer deflection ratios is no different<br />
from any other floor system and it has nothing to do with<br />
the weight of the floor covering.<br />
SFP 2012 30 Copyright © <strong>Supercrete</strong> Limited 2008



