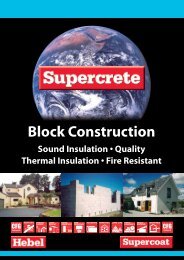Structural Floor Panels Design Guide - Hebel Supercrete AAC ...
Structural Floor Panels Design Guide - Hebel Supercrete AAC ...
Structural Floor Panels Design Guide - Hebel Supercrete AAC ...
You also want an ePaper? Increase the reach of your titles
YUMPU automatically turns print PDFs into web optimized ePapers that Google loves.
<strong>Supercrete</strong> <strong>Structural</strong> <strong>Floor</strong> <strong>Panels</strong> are<br />
easily installed.<br />
1.1.2 <strong>Supercrete</strong> <strong>Structural</strong> <strong>Floor</strong><br />
<strong>Panels</strong><br />
<strong>Supercrete</strong> floor systems are available as non-structural<br />
floor sheeting supported by floor joists, or self supporting<br />
<strong>Structural</strong> <strong>Floor</strong> <strong>Panels</strong>. This design guide deals only with the<br />
<strong>Supercrete</strong> <strong>Structural</strong> <strong>Floor</strong> <strong>Panels</strong>. (see www.supercrete.<br />
co.nz for non-structural <strong>Supercrete</strong> Panel <strong>Floor</strong>ing).<br />
The <strong>Structural</strong> <strong>Floor</strong> <strong>Panels</strong> are reinforced planks of<br />
<strong>Supercrete</strong> <strong>AAC</strong>. They are available in lengths up to<br />
5600mm*, custom manufactured to suit each project and<br />
are available in a standard width of 600mm, but narrower<br />
widths can be supplied for specific requirements. <strong>Floor</strong><br />
panel thicknesses of 150mm, 175mm, 200mm, 225mm<br />
& 250mm are available, with span, load capacity, acoustic<br />
insulation, thermal insulation and fire resistance all improving<br />
with increased thickness.<br />
Maximum Manufacturing Lengths<br />
150mm <strong>Supercrete</strong> Panel = 4000mm<br />
175mm <strong>Supercrete</strong> Panel = 4500mm<br />
200mm <strong>Supercrete</strong> Panel = 5000mm<br />
225mm <strong>Supercrete</strong> Panel = 5500mm<br />
250mm <strong>Supercrete</strong> Panel = 5600mm *<br />
The cross sectional profile of an individual panel is shown<br />
in Detail SFP 1-0, below. Each panel has a bevelled rebate<br />
on one longitudinal edge and a groove on the other, which<br />
form a chase at the panel joint when the panels are fitted<br />
side by side (see Detail SFP 1-1, above). A reinforcing<br />
<strong>Supercrete</strong> <strong>Structural</strong> <strong>Floor</strong> Panel<br />
Detail No. SFP 1-0<br />
5600mm max<br />
<strong>Supercrete</strong><br />
<strong>Structural</strong><br />
<strong>Floor</strong> <strong>Panels</strong><br />
Cleats for Joining <strong>Panels</strong> on Steel Beams<br />
bar is laid in each chase and grouted in place to form what<br />
is termed a “ring anchor”. This laces and locks the panels<br />
together.<br />
The panels are supported on <strong>Supercrete</strong>, concrete,<br />
concrete masonry or steel end supports and can span up<br />
to 5.46 metres depending upon the live and dead loads<br />
applied and panel thickness selected. Span/load charts are<br />
shown in Tables 9 & 10, page 17.<br />
Many <strong>Supercrete</strong> Block homes in New Zealand<br />
have <strong>Supercrete</strong> <strong>Structural</strong> <strong>Floor</strong> Panel mid floors, to<br />
compliment the design and maintain the benefits of building<br />
with the same material throughout.<br />
Hotels, offices, apartments, restaurants, retail and industrial<br />
buildings have all been built in New Zealand with<br />
<strong>Supercrete</strong> <strong>Structural</strong> <strong>Floor</strong> <strong>Panels</strong>. These panels are ideal<br />
where the requirements for outstanding acoustic, thermal<br />
or fire insulation must be met, or where onsite ease of<br />
cutting, lifting and speed of construction are required. In all<br />
instances, these lightweight, low mass floors contribute less<br />
load on the building than dense concrete floor systems,<br />
often resulting in significant savings in ancillary support<br />
structures.<br />
* On large orders, 250mm thick panels can be made up<br />
to 6000mm. Refer to your nearest distributor for shipping<br />
limitations.<br />
* A minimum order quantity of 10m3 and order increments of<br />
5m3 apply where custom design loads exceed those given by<br />
the Span Charts, page 17.<br />
SFP 2012 6 Copyright © <strong>Supercrete</strong> Limited 2008<br />
49*<br />
26*<br />
12<br />
10-15 Mpa sand/cement grout<br />
R5<br />
R6<br />
R7<br />
600 panel width<br />
Ring anchor reinforcement<br />
in grout fill core<br />
<strong>Floor</strong> Panel & Ring Anchor Isometric Detail<br />
Standard floor panel construction<br />
Detail No. SFP 1-1<br />
Panel thickness 150, 175,<br />
200, 225 or 250mm<br />
42<br />
70<br />
NOTE: Dimensions marked * are<br />
reduced for 150mm thick panels<br />
<strong>Floor</strong> Panel Isometric Detail <strong>Floor</strong> Panel End View Detail<br />
*<br />
*<br />
58<br />
80



