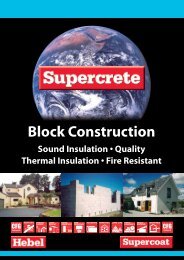Structural Floor Panels Design Guide - Hebel Supercrete AAC ...
Structural Floor Panels Design Guide - Hebel Supercrete AAC ...
Structural Floor Panels Design Guide - Hebel Supercrete AAC ...
Create successful ePaper yourself
Turn your PDF publications into a flip-book with our unique Google optimized e-Paper software.
2.1.6.3 Side Support<br />
The minimum side support required for <strong>Supercrete</strong><br />
<strong>Structural</strong> <strong>Floor</strong> <strong>Panels</strong> is 50mm. If the side support is from<br />
a bond beam formed with <strong>Supercrete</strong> Facing Blocks on<br />
top of a <strong>Supercrete</strong> Block wall, the panel should not rest<br />
only on the 50mm width of the facing block as there is a<br />
likelihood of the facing block debonding from the poured<br />
Block to <strong>Structural</strong> <strong>Floor</strong> Panel side support<br />
Detail No. SFP 2-8<br />
Ring anchor reinforcement<br />
in grout fill Selected floor finish<br />
150, 175, 200, 225<br />
or 250mm<br />
<strong>Supercrete</strong><br />
<strong>Structural</strong> <strong>Floor</strong><br />
<strong>Panels</strong><br />
Ceiling hangers<br />
Ceiling battens<br />
Suspended<br />
Ceiling<br />
Supercoat Coating System<br />
Cast insitu bond beam ring anchor<br />
concrete behind. In this case, the poured concrete should<br />
be continued right up to the inside face of the wall, or, if the<br />
wall is wide enough, the panel should have 50mm of edge<br />
bearing support on the bond beam poured concrete as per<br />
bond beam Type 9 (see Figure 1, page 23).<br />
Interior lining Supercoat Coating System or plasterboard linings<br />
Thick bed mortar joint raked out for sealant at coating junction<br />
Minimum for panel<br />
side support<br />
Optional scotia<br />
Internal linings<br />
Exterior <strong>Supercrete</strong><br />
Block wall 200mm min, 250, or<br />
300mm blocks<br />
Panel sides supported on Type 2 bond beam. Note the threaded hangers ready to<br />
take the suspended ceiling grid.<br />
SFP 2012 24 Copyright © <strong>Supercrete</strong> Limited 2008<br />
50



