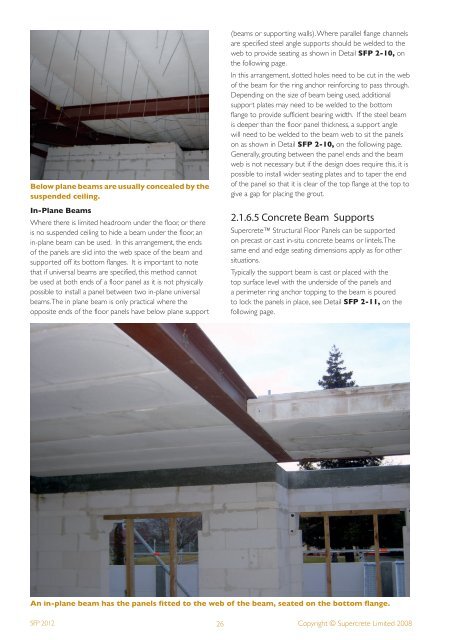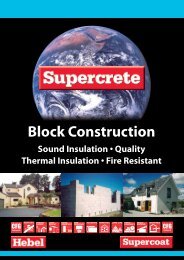Structural Floor Panels Design Guide - Hebel Supercrete AAC ...
Structural Floor Panels Design Guide - Hebel Supercrete AAC ...
Structural Floor Panels Design Guide - Hebel Supercrete AAC ...
Create successful ePaper yourself
Turn your PDF publications into a flip-book with our unique Google optimized e-Paper software.
Below plane beams are usually concealed by the<br />
suspended ceiling.<br />
In-Plane Beams<br />
Where there is limited headroom under the floor, or there<br />
is no suspended ceiling to hide a beam under the floor, an<br />
in-plane beam can be used. In this arrangement, the ends<br />
of the panels are slid into the web space of the beam and<br />
supported off its bottom flanges. It is important to note<br />
that if universal beams are specified, this method cannot<br />
be used at both ends of a floor panel as it is not physically<br />
possible to install a panel between two in-plane universal<br />
beams. The in plane beam is only practical where the<br />
opposite ends of the floor panels have below plane support<br />
(beams or supporting walls). Where parallel flange channels<br />
are specified steel angle supports should be welded to the<br />
web to provide seating as shown in Detail SFP 2-10, on<br />
the following page.<br />
In this arrangement, slotted holes need to be cut in the web<br />
of the beam for the ring anchor reinforcing to pass through.<br />
Depending on the size of beam being used, additional<br />
support plates may need to be welded to the bottom<br />
flange to provide sufficient bearing width. If the steel beam<br />
is deeper than the floor panel thickness, a support angle<br />
will need to be welded to the beam web to sit the panels<br />
on as shown in Detail SFP 2-10, on the following page.<br />
Generally, grouting between the panel ends and the beam<br />
web is not necessary but if the design does require this, it is<br />
possible to install wider seating plates and to taper the end<br />
of the panel so that it is clear of the top flange at the top to<br />
give a gap for placing the grout.<br />
2.1.6.5 Concrete Beam Supports<br />
<strong>Supercrete</strong> <strong>Structural</strong> <strong>Floor</strong> <strong>Panels</strong> can be supported<br />
on precast or cast in-situ concrete beams or lintels. The<br />
same end and edge seating dimensions apply as for other<br />
situations.<br />
Typically the support beam is cast or placed with the<br />
top surface level with the underside of the panels and<br />
a perimeter ring anchor topping to the beam is poured<br />
to lock the panels in place, see Detail SFP 2-11, on the<br />
following page.<br />
An in-plane beam has the panels fitted to the web of the beam, seated on the bottom flange.<br />
SFP 2012 26 Copyright © <strong>Supercrete</strong> Limited 2008



